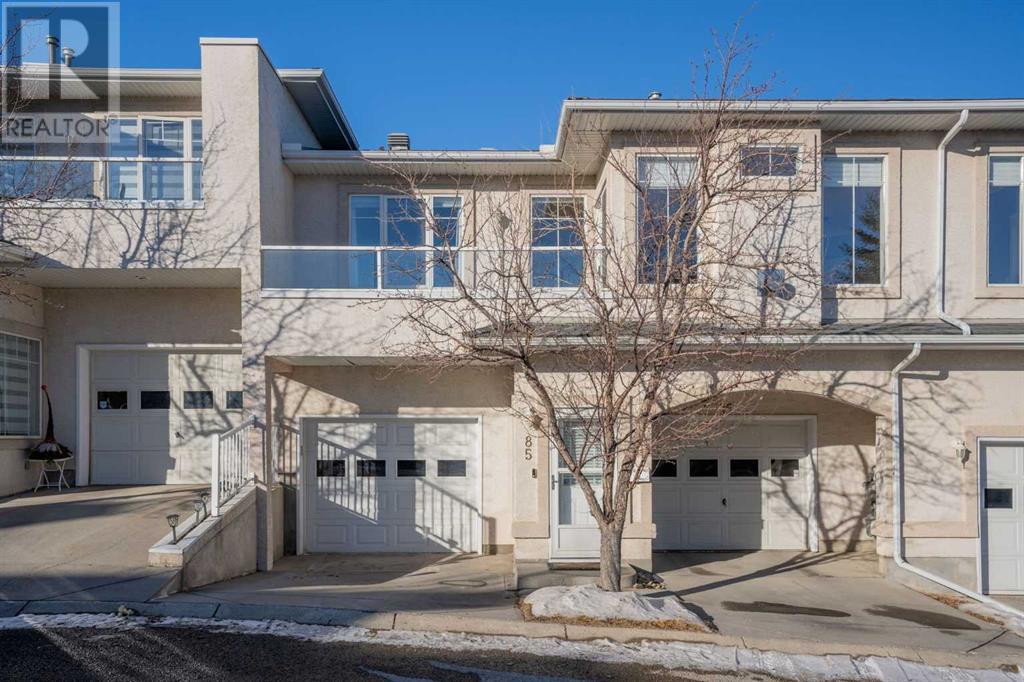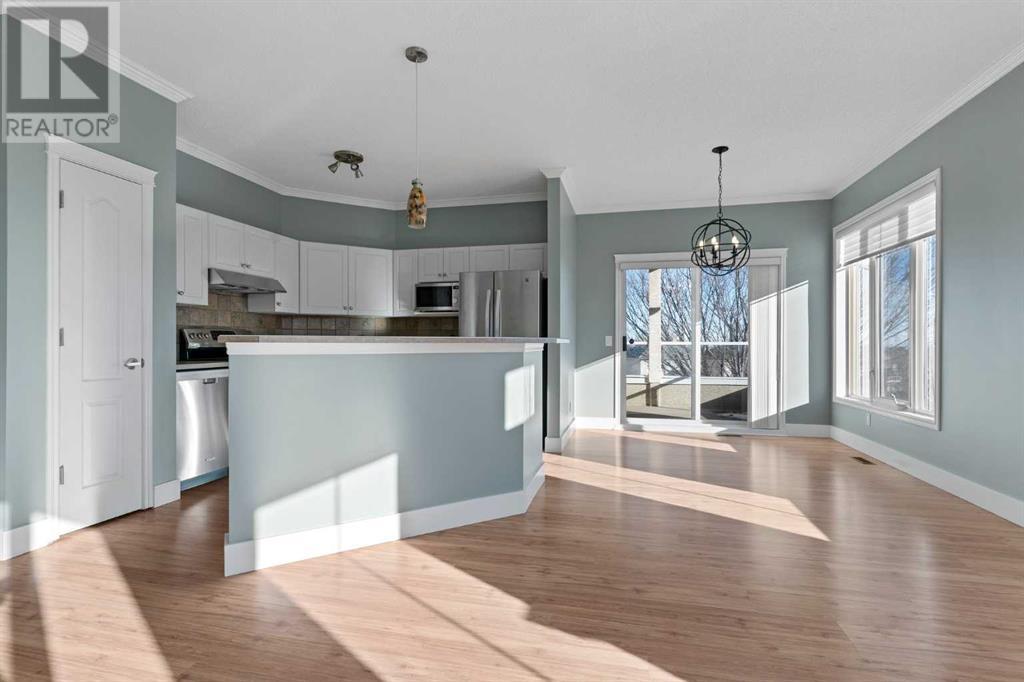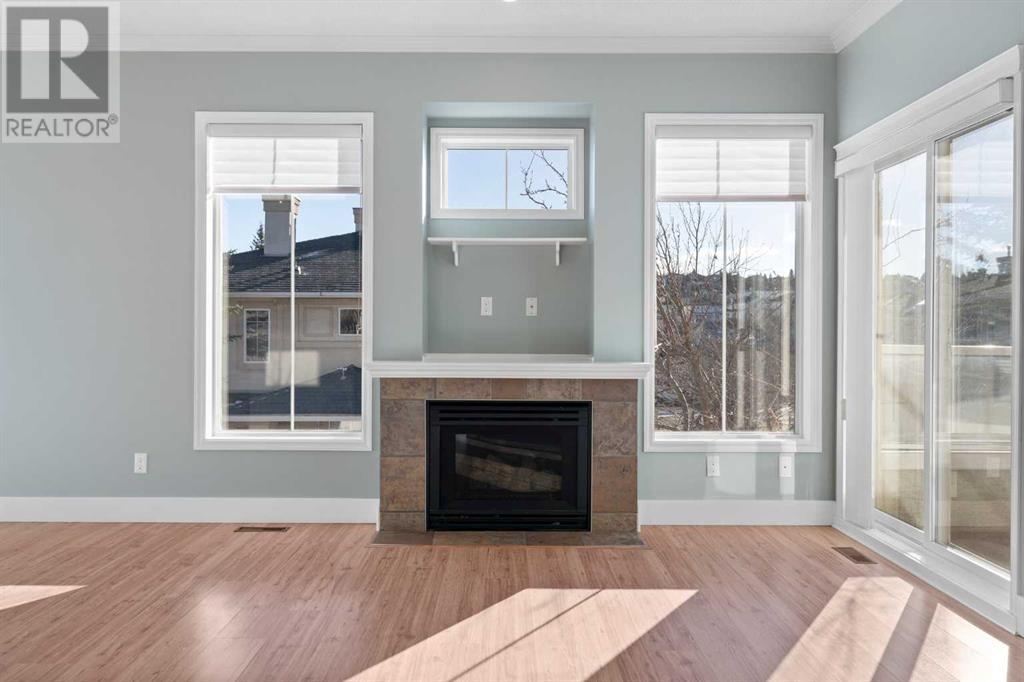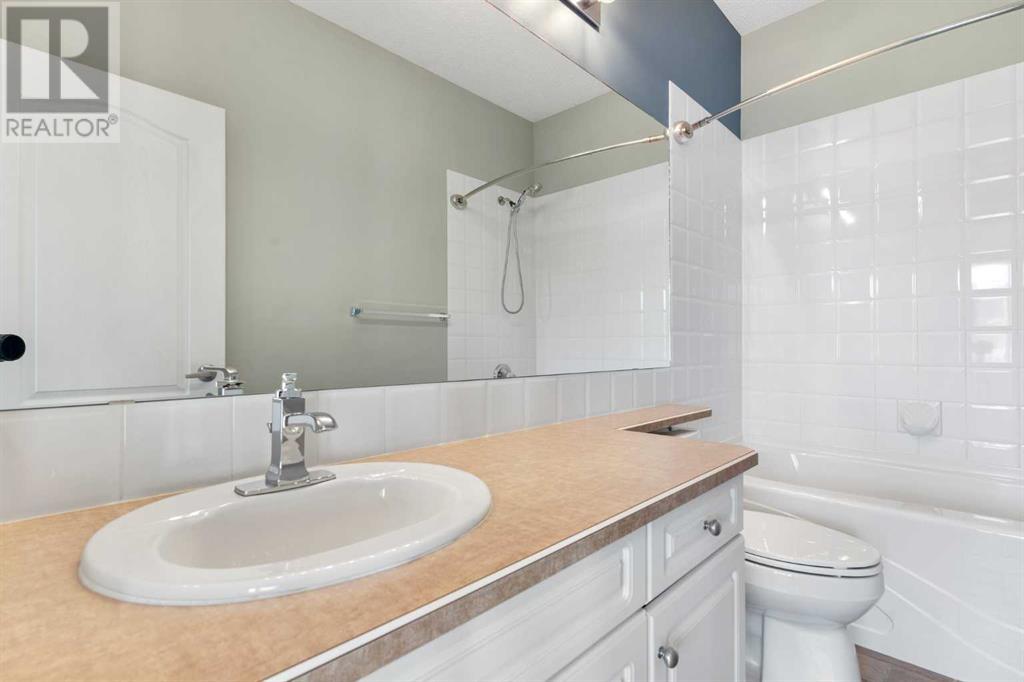85 Edgeridge Terrace Nw Calgary, Alberta T3A 6C3
$465,000Maintenance, Insurance, Ground Maintenance, Property Management, Reserve Fund Contributions
$397.97 Monthly
Maintenance, Insurance, Ground Maintenance, Property Management, Reserve Fund Contributions
$397.97 MonthlyBright!! A Top Floor Bungalow & Garage (23 x 11.3 feet ) 2 bedroom, 2 bath, upgraded condo. Offering approximately 1204.4 sq ft of living on one main floor with miles of parks & pathways surrounding this easy access property central to Calgary. Some features: Two upper balconies, large entertainment areas including a spacious living & dining room, with roaring fireplace, an open modern kitchen with island and stainless steel appliances, a master bedroom with private 4pc en-suite, additional 4 pc bath, guest bedroom and laundry. Situated on the quiet side with views, this wonderful home flows out to towering trees and is short walking distance to bike paths, transit & shopping. Additionally, this home offers single attached insulated garage, & complex has newer rubber shingles. A fabulous opportunity to own this outstanding upper unit that makes you feel on top of the world! Skyline Views Beyond! (id:51438)
Property Details
| MLS® Number | A2188749 |
| Property Type | Single Family |
| Neigbourhood | Edgemont |
| Community Name | Edgemont |
| AmenitiesNearBy | Schools, Shopping |
| CommunityFeatures | Pets Allowed With Restrictions |
| Features | Cul-de-sac, Parking |
| ParkingSpaceTotal | 2 |
| Plan | 9911358 |
Building
| BathroomTotal | 2 |
| BedroomsAboveGround | 2 |
| BedroomsTotal | 2 |
| Appliances | Washer, Refrigerator, Dishwasher, Stove, Dryer, Window Coverings |
| BasementType | None |
| ConstructedDate | 1999 |
| ConstructionMaterial | Wood Frame |
| ConstructionStyleAttachment | Attached |
| CoolingType | None |
| ExteriorFinish | Stucco |
| FireplacePresent | Yes |
| FireplaceTotal | 1 |
| FlooringType | Carpeted, Laminate |
| FoundationType | Poured Concrete |
| HeatingFuel | Natural Gas |
| HeatingType | Forced Air |
| StoriesTotal | 2 |
| SizeInterior | 1204.4 Sqft |
| TotalFinishedArea | 1204.4 Sqft |
| Type | Row / Townhouse |
Parking
| Attached Garage | 1 |
Land
| Acreage | No |
| FenceType | Not Fenced |
| LandAmenities | Schools, Shopping |
| SizeTotalText | Unknown |
| ZoningDescription | M-c1 |
Rooms
| Level | Type | Length | Width | Dimensions |
|---|---|---|---|---|
| Second Level | 4pc Bathroom | 4.92 Ft x 7.83 Ft | ||
| Second Level | 4pc Bathroom | 9.67 Ft x 4.83 Ft | ||
| Second Level | Bedroom | 13.58 Ft x 16.58 Ft | ||
| Second Level | Kitchen | 9.83 Ft x 12.42 Ft | ||
| Second Level | Living Room | 10.50 Ft x 22.50 Ft | ||
| Second Level | Primary Bedroom | 16.25 Ft x 13.58 Ft | ||
| Second Level | Furnace | 4.92 Ft x 5.50 Ft |
https://www.realtor.ca/real-estate/27836411/85-edgeridge-terrace-nw-calgary-edgemont
Interested?
Contact us for more information

































