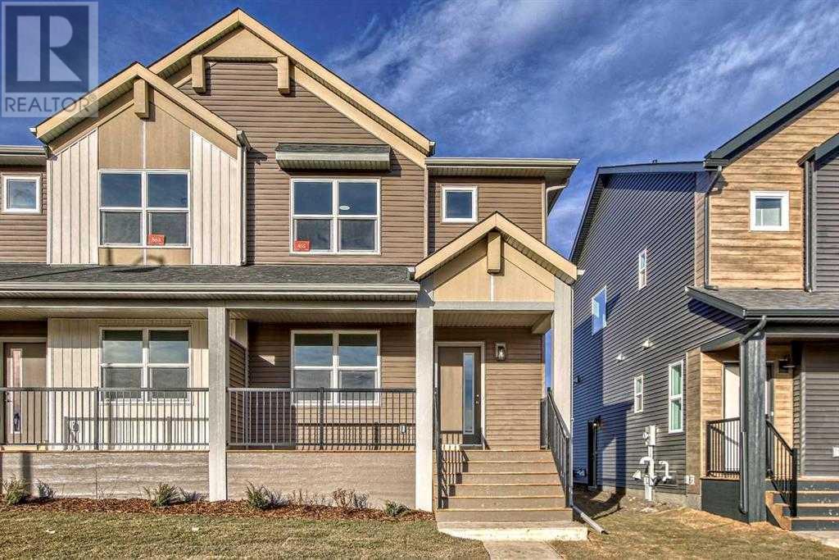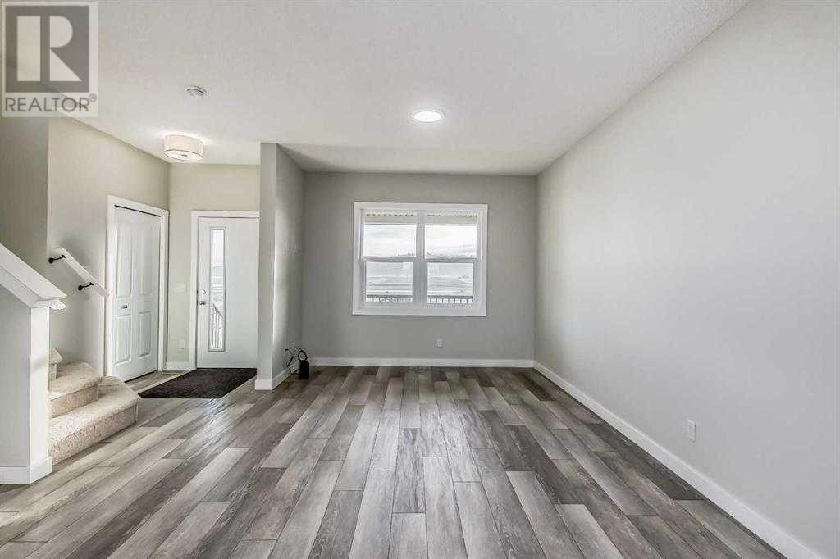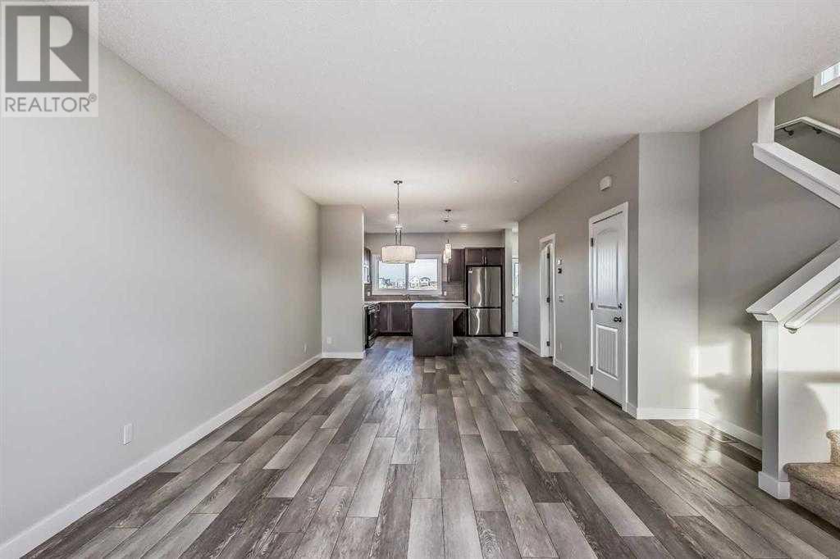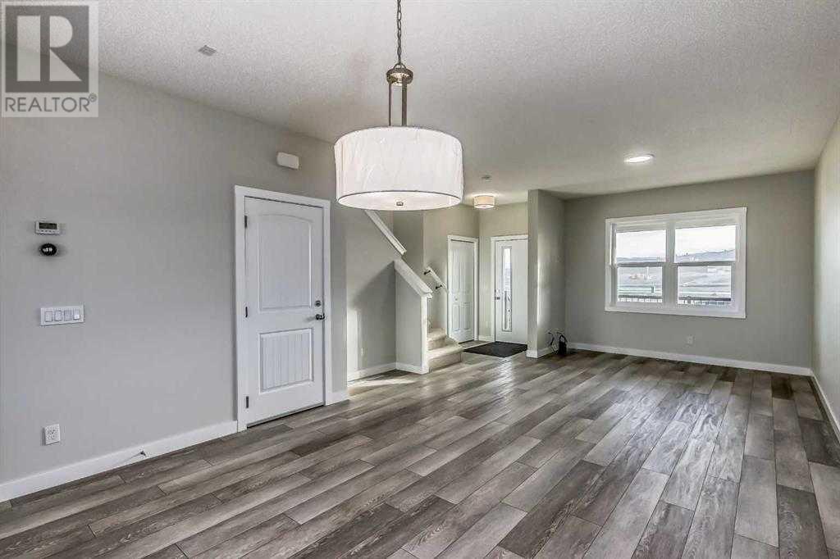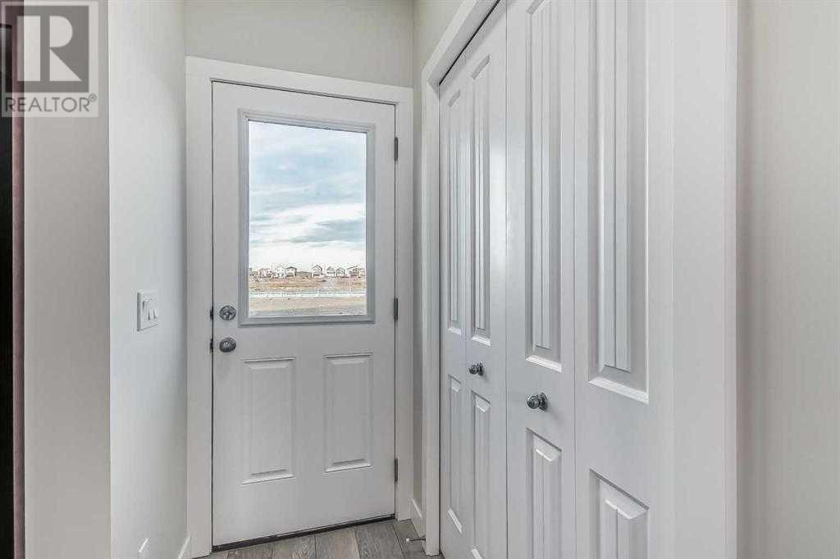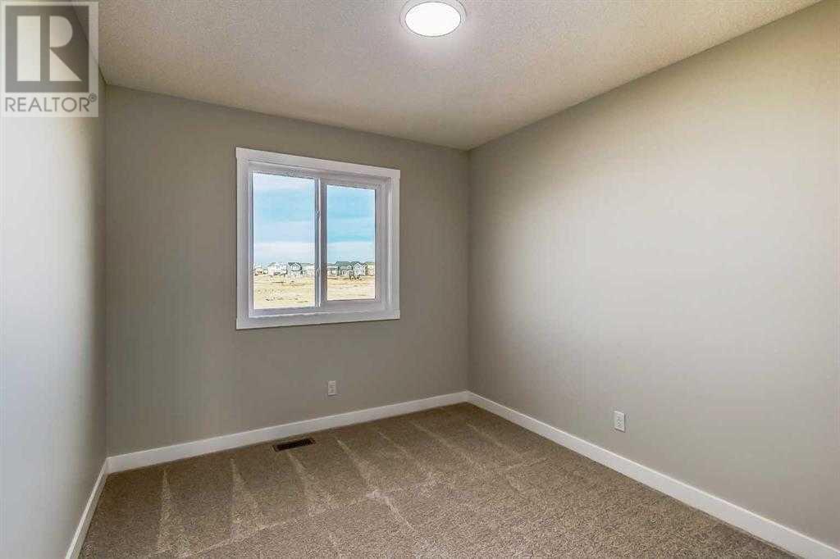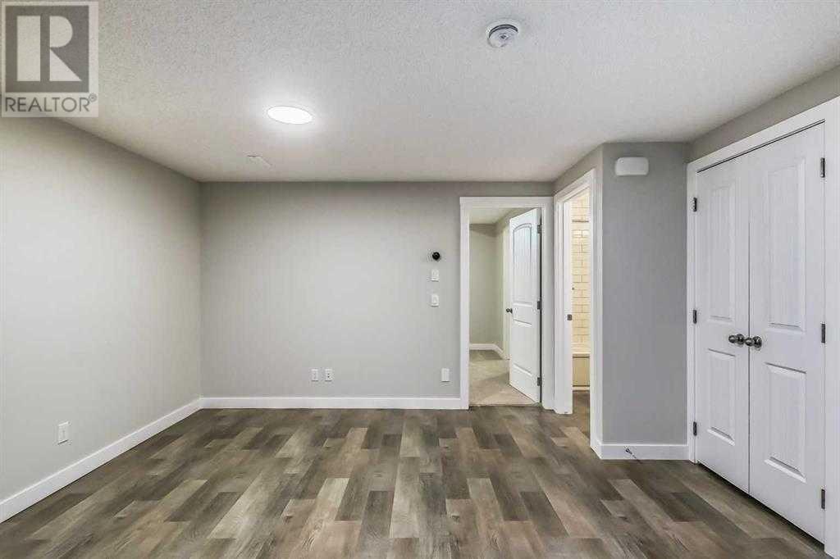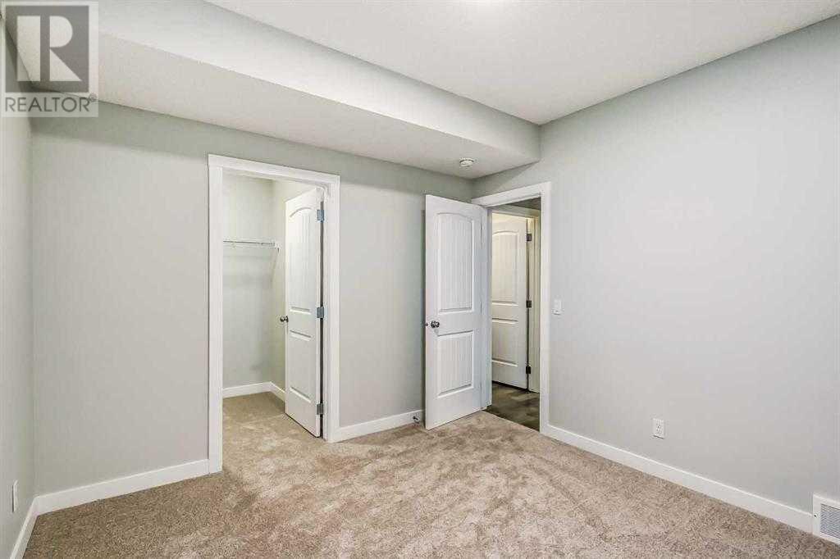4 Bedroom
4 Bathroom
1494 sqft
None
Forced Air
$695,000
Discover this exceptional 1-year-old home designed for luxury, comfort, and smart investment potential! Built by renowned Shane Homes, this property features a legal basement suite—a fantastic mortgage helper or rental opportunity.Step inside to an open-concept floor plan with 3 spacious bedrooms, 2.5 baths, and modern finishes throughout. The gourmet kitchen boasts high-end cabinetry, quartz countertops, a large island with an eating bar, and stainless steel appliances—perfect for entertaining! Luxury laminate flooring flows seamlessly through the main level, leading to a sunny back deck and a fully sodded front yard.Downstairs, the fully finished basement suite offers a generous living space, full kitchen, and a large bedroom, ideal for tenants or extended family.Located in a prime neighborhood, this home is steps from golf courses, shopping, public transit, and the future LRT & recreation center. (id:51438)
Property Details
|
MLS® Number
|
A2190237 |
|
Property Type
|
Single Family |
|
Neigbourhood
|
Pine Creek |
|
Community Name
|
Pine Creek |
|
AmenitiesNearBy
|
Playground |
|
Features
|
No Animal Home, No Smoking Home |
|
Plan
|
2310778 |
Building
|
BathroomTotal
|
4 |
|
BedroomsAboveGround
|
3 |
|
BedroomsBelowGround
|
1 |
|
BedroomsTotal
|
4 |
|
Appliances
|
Refrigerator, Dishwasher, Stove, Microwave Range Hood Combo, Hood Fan, Washer/dryer Stack-up |
|
BasementDevelopment
|
Finished |
|
BasementType
|
Full (finished) |
|
ConstructedDate
|
2023 |
|
ConstructionStyleAttachment
|
Semi-detached |
|
CoolingType
|
None |
|
ExteriorFinish
|
Vinyl Siding |
|
FireProtection
|
Alarm System, Smoke Detectors |
|
FlooringType
|
Carpeted, Laminate, Linoleum |
|
FoundationType
|
Poured Concrete |
|
HalfBathTotal
|
1 |
|
HeatingFuel
|
Natural Gas |
|
HeatingType
|
Forced Air |
|
StoriesTotal
|
2 |
|
SizeInterior
|
1494 Sqft |
|
TotalFinishedArea
|
1494 Sqft |
|
Type
|
Duplex |
|
UtilityWater
|
Municipal Water |
Parking
Land
|
Acreage
|
No |
|
FenceType
|
Not Fenced |
|
LandAmenities
|
Playground |
|
Sewer
|
Municipal Sewage System |
|
SizeFrontage
|
7.5 M |
|
SizeIrregular
|
3379.00 |
|
SizeTotal
|
3379 Sqft|0-4,050 Sqft |
|
SizeTotalText
|
3379 Sqft|0-4,050 Sqft |
|
ZoningDescription
|
R-gm |
Rooms
| Level |
Type |
Length |
Width |
Dimensions |
|
Second Level |
Bonus Room |
|
|
9.75 Ft x 12.92 Ft |
|
Second Level |
Primary Bedroom |
|
|
10.58 Ft x 14.42 Ft |
|
Second Level |
3pc Bathroom |
|
|
Measurements not available |
|
Second Level |
Bedroom |
|
|
9.33 Ft x 10.50 Ft |
|
Second Level |
Laundry Room |
|
|
3.42 Ft x 4.17 Ft |
|
Second Level |
Bedroom |
|
|
9.25 Ft x 10.50 Ft |
|
Second Level |
3pc Bathroom |
|
|
Measurements not available |
|
Basement |
Storage |
|
|
3.75 Ft x 9.58 Ft |
|
Basement |
Kitchen |
|
|
13.75 Ft x 7.83 Ft |
|
Basement |
3pc Bathroom |
|
|
Measurements not available |
|
Basement |
Living Room/dining Room |
|
|
13.75 Ft x 9.75 Ft |
|
Basement |
Laundry Room |
|
|
3.08 Ft x 3.50 Ft |
|
Basement |
Bedroom |
|
|
11.75 Ft x 10.67 Ft |
|
Main Level |
Living Room |
|
|
13.08 Ft x 16.25 Ft |
|
Main Level |
Kitchen |
|
|
13.00 Ft x 12.67 Ft |
|
Main Level |
2pc Bathroom |
|
|
Measurements not available |
|
Main Level |
Dining Room |
|
|
13.08 Ft x 10.00 Ft |
https://www.realtor.ca/real-estate/27869592/855-creekside-boulevard-calgary-pine-creek

