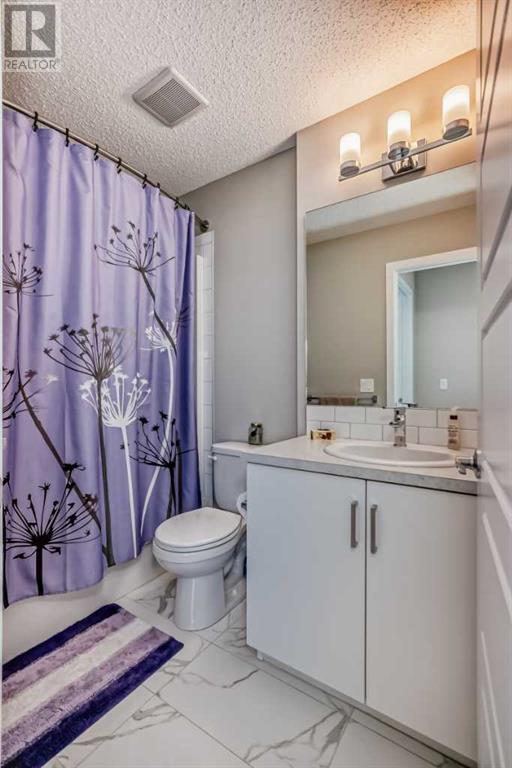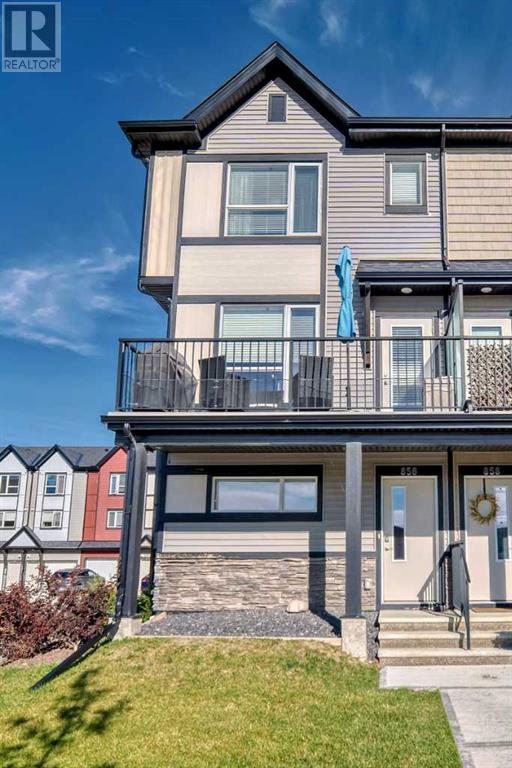856 Belmont Drive Sw Calgary, Alberta t2x 4a5
$489,999Maintenance, Condominium Amenities, Common Area Maintenance, Insurance, Ground Maintenance, Parking, Property Management, Reserve Fund Contributions, Waste Removal
$260 Monthly
Maintenance, Condominium Amenities, Common Area Maintenance, Insurance, Ground Maintenance, Parking, Property Management, Reserve Fund Contributions, Waste Removal
$260 MonthlyPrice Improvement, Open House Saturday October 26 from 1-3 pm. Welcome to your new home in the heart of Belmont, Calgary! This stunning and spacious 3-bedroom, 2.5-bathroom townhouse, offers the perfect blend of modern design and convenience. Featuring an open floor plan with 9 ft high ceilings, this home is designed for both comfort and style, offering ample natural light and a welcoming atmosphere.The large kitchen is a chef’s dream, complete with a pantry, sleek stainless steel appliances, and plenty of counter space for meal preparation. Whether you're hosting friends or enjoying a quiet evening in, the kitchen seamlessly flows into the living and dining areas, perfect for entertaining.Enjoy the comfort of air conditioning during the warmer months and the added convenience of a tandem garage, providing secure parking and additional storage space. Located in the sought-after Belmont community, this home is close to all amenities, including shopping, dining, parks, and schools, ensuring everything you need is just a short drive away. Fairly quick possession is available.This beautiful townhouse offers the perfect combination of modern living in a convenient and growing neighborhood. Don’t miss your chance to call this place home! (id:51438)
Property Details
| MLS® Number | A2169678 |
| Property Type | Single Family |
| Neigbourhood | Belmont |
| Community Name | Belmont |
| AmenitiesNearBy | Shopping |
| CommunityFeatures | Pets Allowed, Pets Allowed With Restrictions |
| Features | Pvc Window, Closet Organizers, No Smoking Home, Parking |
| ParkingSpaceTotal | 2 |
| Plan | 1911893 |
Building
| BathroomTotal | 3 |
| BedroomsAboveGround | 3 |
| BedroomsTotal | 3 |
| Appliances | Refrigerator, Dishwasher, Stove, Microwave Range Hood Combo, Window Coverings, Washer/dryer Stack-up |
| BasementType | None |
| ConstructedDate | 2019 |
| ConstructionMaterial | Wood Frame |
| ConstructionStyleAttachment | Attached |
| CoolingType | Central Air Conditioning |
| ExteriorFinish | Stone, Vinyl Siding |
| FlooringType | Carpeted, Tile, Vinyl |
| FoundationType | See Remarks |
| HalfBathTotal | 1 |
| HeatingType | Forced Air |
| StoriesTotal | 3 |
| SizeInterior | 1537.4 Sqft |
| TotalFinishedArea | 1537.4 Sqft |
| Type | Row / Townhouse |
Parking
| Attached Garage | 2 |
| Tandem |
Land
| Acreage | No |
| FenceType | Not Fenced |
| LandAmenities | Shopping |
| LandscapeFeatures | Landscaped |
| SizeTotalText | Unknown |
| ZoningDescription | M-g |
Rooms
| Level | Type | Length | Width | Dimensions |
|---|---|---|---|---|
| Second Level | Kitchen | 10.25 Ft x 11.58 Ft | ||
| Second Level | Dining Room | 12.50 Ft x 10.67 Ft | ||
| Second Level | 2pc Bathroom | 4.58 Ft x 4.58 Ft | ||
| Second Level | Living Room | 12.83 Ft x 15.25 Ft | ||
| Second Level | Other | 6.25 Ft x 15.75 Ft | ||
| Second Level | Pantry | 5.25 Ft x 4.58 Ft | ||
| Upper Level | Bedroom | 9.92 Ft x 9.83 Ft | ||
| Upper Level | Other | 4.42 Ft x 5.00 Ft | ||
| Upper Level | 4pc Bathroom | 8.33 Ft x 4.92 Ft | ||
| Upper Level | Bedroom | 9.92 Ft x 7.75 Ft | ||
| Upper Level | Primary Bedroom | 10.33 Ft x 11.92 Ft | ||
| Upper Level | Other | 4.25 Ft x 7.75 Ft | ||
| Upper Level | Laundry Room | 3.33 Ft x 3.25 Ft | ||
| Upper Level | 3pc Bathroom | 8.58 Ft x 5.00 Ft |
https://www.realtor.ca/real-estate/27502098/856-belmont-drive-sw-calgary-belmont
Interested?
Contact us for more information








































