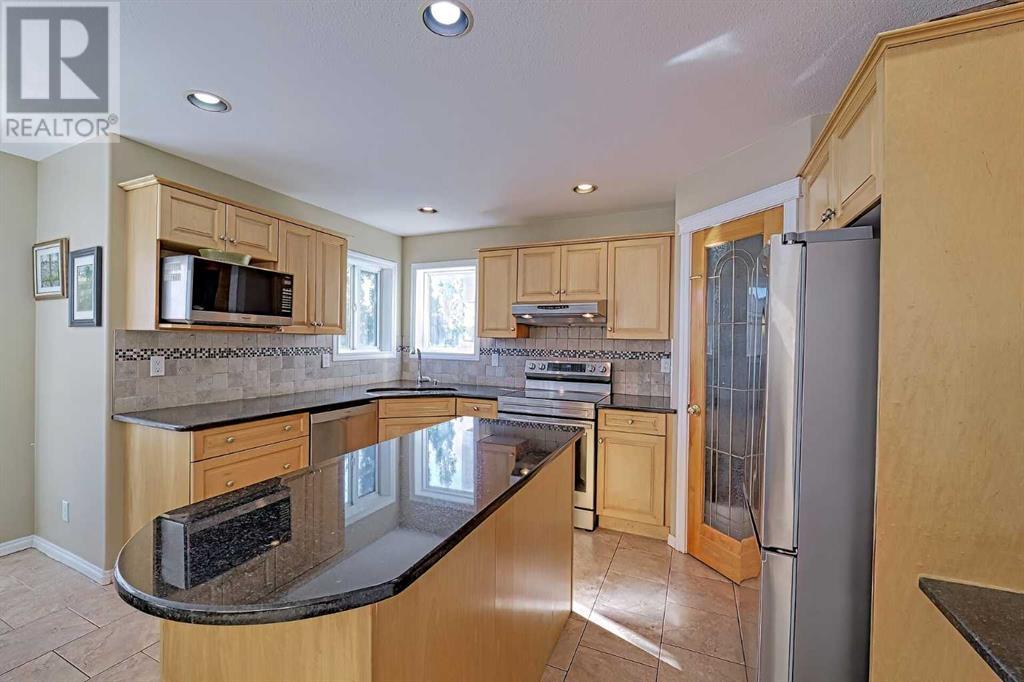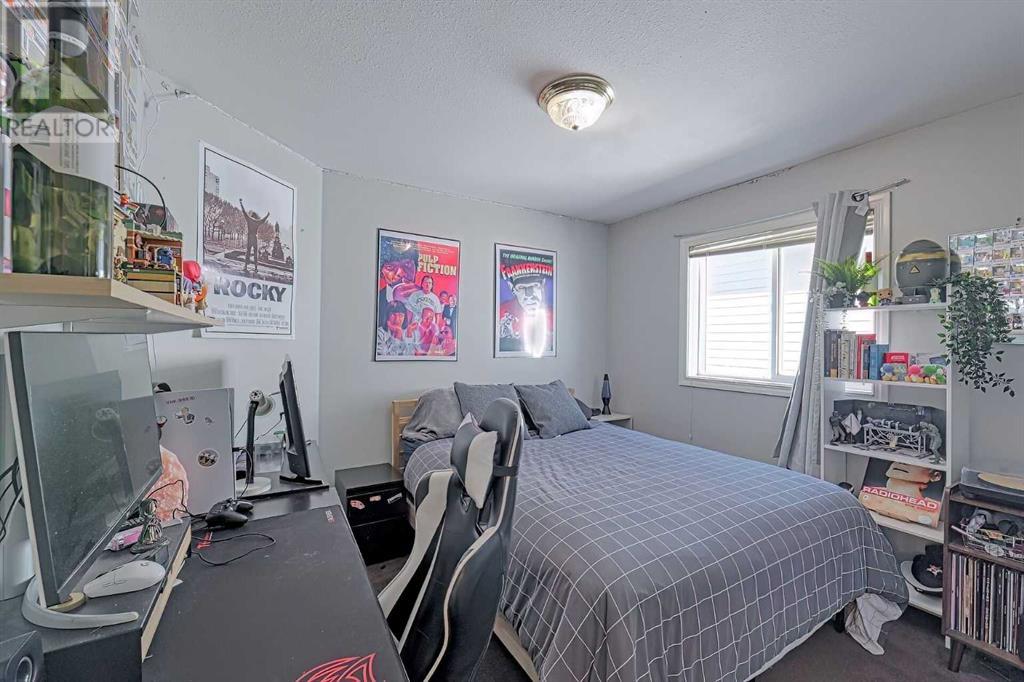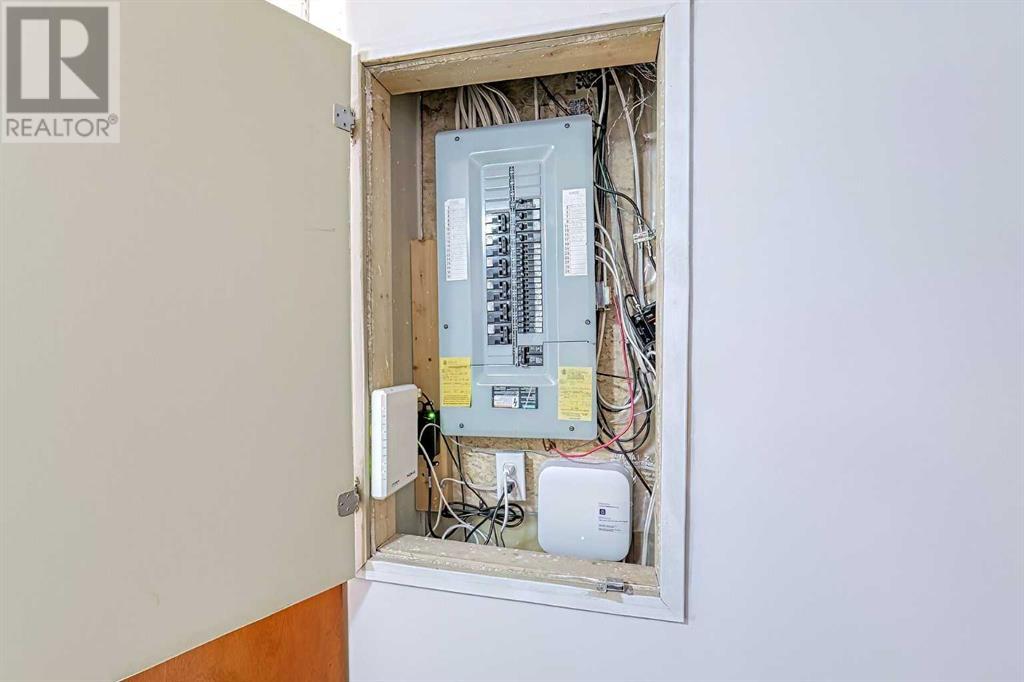5 Bedroom
4 Bathroom
2085.45 sqft
Fireplace
None
Forced Air
$775,000
OPEN HOUSE SAT OCT 26 FROM 12:00 - 2:00! Calgary's only NW lake community - Arbour Lake! Welcome to this stunning 3 + 2 bedroom, 3.5-bathroom home featuring hardwood floors and soaring high ceilings that greet you as you enter. The spacious, light-filled main floor boasts an open layout with a living room complete with a cozy fireplace, large bedroom, sitting area, formal dining room and convenient main floor laundry. The modern kitchen is a chef's dream, with stainless steel appliances, elegant granite countertops, and plenty of cupboard space for all your needs. Upstairs, the primary suite offers a serene retreat with a luxurious 4-piece ensuite. Two additional bedrooms, a 4-piece bathroom and a versatile bonus room complete this level, providing ample space for a growing family. The fully finished walkout basement features a large rec room, additional bedroom and a 3-piece bathroom, perfect for guests or extended family. Step outside to the fully fenced yard, ideal for entertaining or relaxing. Located in Calgary's only NW lake community, enjoy fishing, swimming, boating, biking and ice fishing. Located in a highly desirable neighbourhood, this home is just minutes from the C-Train, parks, excellent schools and numerous amenities. Don’t miss this opportunity to own a beautiful, well-maintained home in a fantastic area! (id:51438)
Property Details
|
MLS® Number
|
A2171514 |
|
Property Type
|
Single Family |
|
Neigbourhood
|
Royal Oak |
|
Community Name
|
Arbour Lake |
|
AmenitiesNearBy
|
Playground, Shopping, Water Nearby |
|
CommunityFeatures
|
Lake Privileges |
|
Features
|
Pvc Window |
|
ParkingSpaceTotal
|
4 |
|
Plan
|
0011265 |
|
Structure
|
Deck |
Building
|
BathroomTotal
|
4 |
|
BedroomsAboveGround
|
4 |
|
BedroomsBelowGround
|
1 |
|
BedroomsTotal
|
5 |
|
Appliances
|
Washer, Refrigerator, Dishwasher, Stove, Dryer, Window Coverings |
|
BasementDevelopment
|
Finished |
|
BasementFeatures
|
Walk Out |
|
BasementType
|
Full (finished) |
|
ConstructedDate
|
2000 |
|
ConstructionMaterial
|
Wood Frame |
|
ConstructionStyleAttachment
|
Detached |
|
CoolingType
|
None |
|
ExteriorFinish
|
Stone, Vinyl Siding |
|
FireProtection
|
Smoke Detectors |
|
FireplacePresent
|
Yes |
|
FireplaceTotal
|
1 |
|
FlooringType
|
Carpeted, Ceramic Tile, Hardwood |
|
FoundationType
|
Poured Concrete |
|
HeatingFuel
|
Natural Gas |
|
HeatingType
|
Forced Air |
|
StoriesTotal
|
2 |
|
SizeInterior
|
2085.45 Sqft |
|
TotalFinishedArea
|
2085.45 Sqft |
|
Type
|
House |
Parking
Land
|
Acreage
|
No |
|
FenceType
|
Fence |
|
LandAmenities
|
Playground, Shopping, Water Nearby |
|
SizeDepth
|
33.22 M |
|
SizeFrontage
|
12.88 M |
|
SizeIrregular
|
4165.63 |
|
SizeTotal
|
4165.63 Sqft|4,051 - 7,250 Sqft |
|
SizeTotalText
|
4165.63 Sqft|4,051 - 7,250 Sqft |
|
ZoningDescription
|
R-cg |
Rooms
| Level |
Type |
Length |
Width |
Dimensions |
|
Second Level |
4pc Bathroom |
|
|
8.17 Ft x 4.92 Ft |
|
Second Level |
4pc Bathroom |
|
|
10.00 Ft x 8.33 Ft |
|
Second Level |
Bedroom |
|
|
10.50 Ft x 12.33 Ft |
|
Second Level |
Bedroom |
|
|
10.83 Ft x 11.92 Ft |
|
Second Level |
Family Room |
|
|
12.92 Ft x 13.33 Ft |
|
Second Level |
Primary Bedroom |
|
|
12.25 Ft x 14.42 Ft |
|
Basement |
3pc Bathroom |
|
|
6.17 Ft x 5.67 Ft |
|
Basement |
Bedroom |
|
|
13.17 Ft x 13.83 Ft |
|
Basement |
Recreational, Games Room |
|
|
26.92 Ft x 22.25 Ft |
|
Basement |
Storage |
|
|
9.33 Ft x 10.92 Ft |
|
Basement |
Furnace |
|
|
6.25 Ft x 5.75 Ft |
|
Main Level |
4pc Bathroom |
|
|
8.67 Ft x 4.92 Ft |
|
Main Level |
Bedroom |
|
|
10.00 Ft x 11.00 Ft |
|
Main Level |
Breakfast |
|
|
8.83 Ft x 16.00 Ft |
|
Main Level |
Family Room |
|
|
11.17 Ft x 15.83 Ft |
|
Main Level |
Foyer |
|
|
9.67 Ft x 15.83 Ft |
|
Main Level |
Kitchen |
|
|
8.00 Ft x 12.92 Ft |
|
Main Level |
Laundry Room |
|
|
8.67 Ft x 9.00 Ft |
|
Main Level |
Living Room |
|
|
12.33 Ft x 12.75 Ft |
https://www.realtor.ca/real-estate/27580109/86-arbour-stone-crescent-nw-calgary-arbour-lake
















































