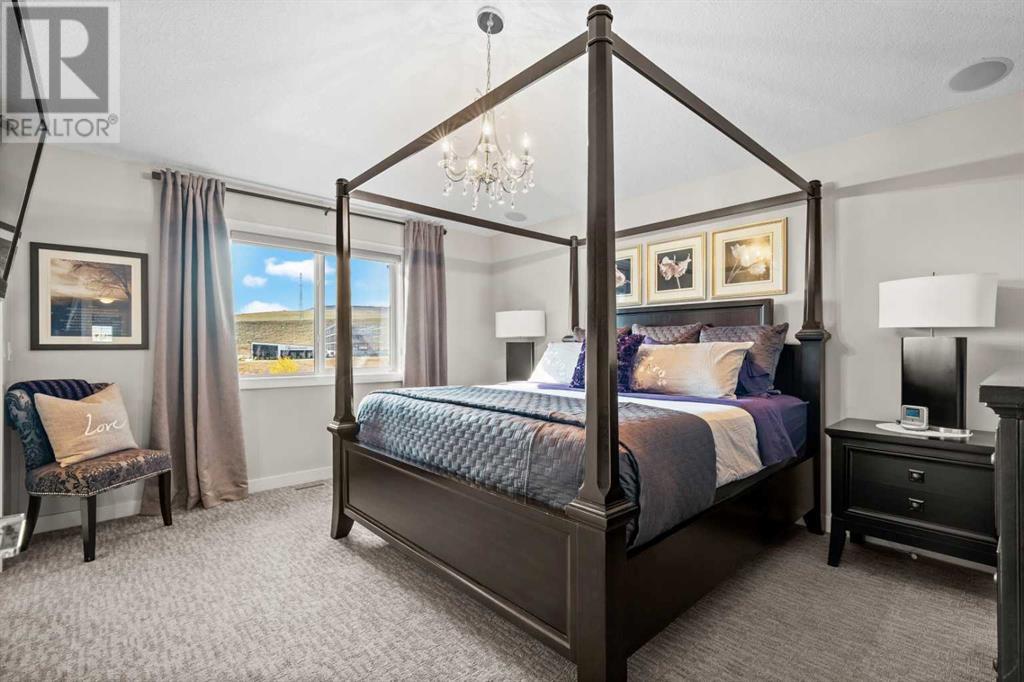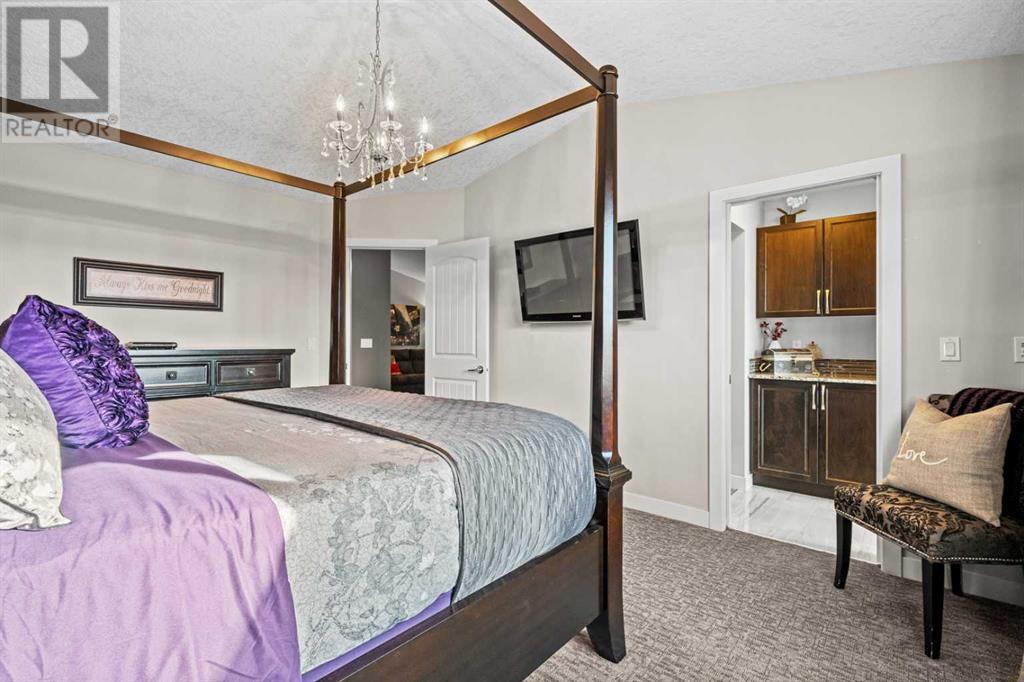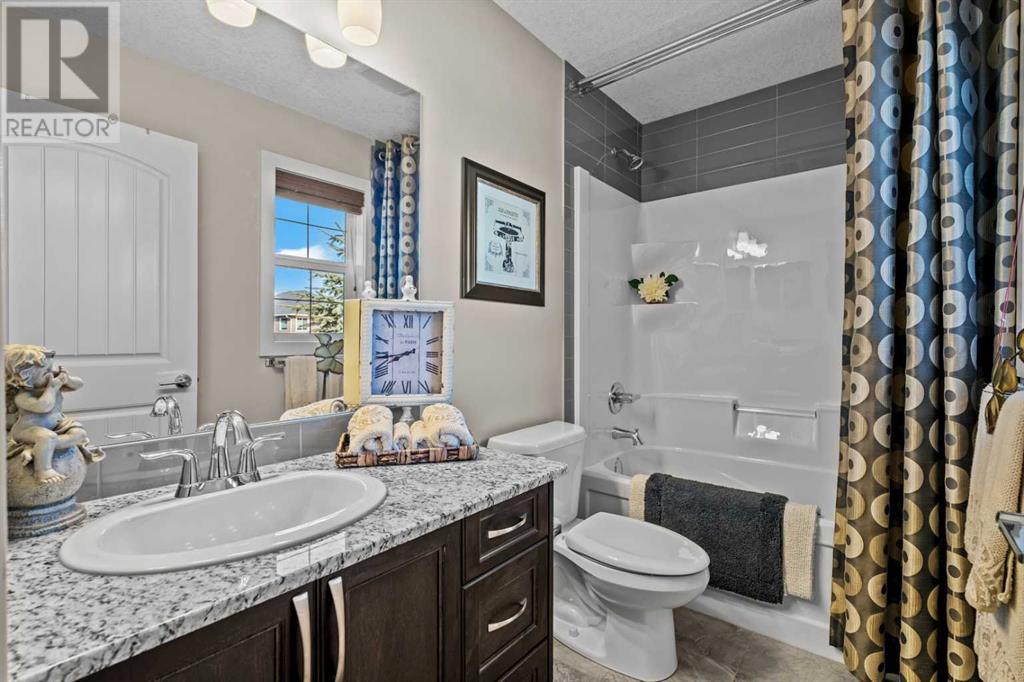4 Bedroom
4 Bathroom
2517.19 sqft
Fireplace
Central Air Conditioning
Forced Air
Landscaped, Underground Sprinkler
$1,098,000
SIMPLY STUNNING, THIS COULD BE THE ONE YOU’VE BEEN WAITING FOR! This remarkable residence offers luxury and an unparalleled lifestyle experience, perfect for families needing space for extended family and pets. Located on a south-facing, conventional walk-out lot, it overlooks a peaceful ravine with walking paths and scenic lookouts. The backyard paradise with no rear neighbors is ideal for hosting events, adding a swing set or trampoline, or unwinding by a firepit or in a hot tub. Such a high-caliber home with these features is rarely available at this price point. From the moment you arrive, you’ll appreciate the meticulous attention to detail that sets this Shane Homes masterpiece apart. Spanning over 3,500+ sq. ft. of living space and showcasing hundreds of thousands in luxury upgrades, this home is a must-see. The main level offers 9' ceilings, beautiful farmhouse oak floors, an elegant two-tone staircase, and a spacious office with pocket doors and reed glass inserts. The cozy living area showcases a custom gas fireplace and mantel, while the mudroom provides ample closet space and storage. The built-in ceiling speakers offer the perfect ambiance, and the dreamy chef’s kitchen boasts two-tone cabinetry, built-in appliances, stone countertops, a striking backsplash, and a corner pantry. Extended cabinetry flows into the dining area, complete with a dry bar and bar fridge. Large picture windows flood the home with natural light and capture ravine views. The upper level features a central bonus room with vaulted ceilings, perfect for movie nights or unwinding after a long day. The primary bedroom is a retreat with vaulted ceilings, built-in speakers, a dry bar, a walk-in closet, and large windows. The en-suite offers dual sinks, custom cabinetry, a tiled shower with 10mm glass, and a jetted corner tub. Two additional bedrooms with walk-in closets, a main bath, laundry room, and an office niche complete the upper level. The builder-finished lower level includes an illegal suite with potential for legalization with proper permits. It boasts a large bedroom, full bathroom, living and dining areas, kitchen, 9' ceilings, and large windows. With separate laundry, zone heating, and a private entrance, it’s ideal for multigenerational living or future rental potential. Additional features include air conditioning, heated garage with soaring ceilings, Gemstone lights, sprinkler system, concrete pathways, rear patio, full fencing, and low-maintenance landscaping. The deck offers privacy glass panels, vinyl flooring, and metal cladding for year-round enjoyment. High-end window coverings, an alarm system, and numerous other upgrades ensure nothing is overlooked. Located in family-friendly Nolan Hill, you’ll enjoy green spaces, paths, and proximity to shopping like Costco and Wal-Mart. Schools and bespoke amenities are just a short drive away, making it ideal for families seeking luxury, community, and convenience. Don’t miss the VIRTUAL TOUR—this is truly a must-see! (id:51438)
Property Details
|
MLS® Number
|
A2173556 |
|
Property Type
|
Single Family |
|
Neigbourhood
|
Nolan Hill |
|
Community Name
|
Nolan Hill |
|
AmenitiesNearBy
|
Park, Playground, Schools, Shopping |
|
Features
|
Pvc Window, No Neighbours Behind, No Smoking Home, Gas Bbq Hookup, Parking |
|
ParkingSpaceTotal
|
4 |
|
Plan
|
1313034 |
|
Structure
|
Deck |
|
ViewType
|
View |
Building
|
BathroomTotal
|
4 |
|
BedroomsAboveGround
|
3 |
|
BedroomsBelowGround
|
1 |
|
BedroomsTotal
|
4 |
|
Appliances
|
Refrigerator, Cooktop - Electric, Dishwasher, Wine Fridge, Oven, Microwave, Oven - Built-in, Hood Fan, Window Coverings, Garage Door Opener, Washer & Dryer |
|
BasementDevelopment
|
Finished |
|
BasementFeatures
|
Separate Entrance, Walk Out, Suite |
|
BasementType
|
Full (finished) |
|
ConstructedDate
|
2015 |
|
ConstructionMaterial
|
Poured Concrete, Wood Frame |
|
ConstructionStyleAttachment
|
Detached |
|
CoolingType
|
Central Air Conditioning |
|
ExteriorFinish
|
Concrete, Stone, Vinyl Siding |
|
FireProtection
|
Smoke Detectors |
|
FireplacePresent
|
Yes |
|
FireplaceTotal
|
1 |
|
FlooringType
|
Carpeted, Ceramic Tile, Hardwood |
|
FoundationType
|
Poured Concrete |
|
HalfBathTotal
|
1 |
|
HeatingFuel
|
Natural Gas |
|
HeatingType
|
Forced Air |
|
StoriesTotal
|
2 |
|
SizeInterior
|
2517.19 Sqft |
|
TotalFinishedArea
|
2517.19 Sqft |
|
Type
|
House |
Parking
Land
|
Acreage
|
No |
|
FenceType
|
Fence |
|
LandAmenities
|
Park, Playground, Schools, Shopping |
|
LandscapeFeatures
|
Landscaped, Underground Sprinkler |
|
SizeDepth
|
45.12 M |
|
SizeFrontage
|
11.59 M |
|
SizeIrregular
|
522.94 |
|
SizeTotal
|
522.94 M2|4,051 - 7,250 Sqft |
|
SizeTotalText
|
522.94 M2|4,051 - 7,250 Sqft |
|
ZoningDescription
|
R-g |
Rooms
| Level |
Type |
Length |
Width |
Dimensions |
|
Second Level |
4pc Bathroom |
|
|
8.83 Ft x 4.83 Ft |
|
Second Level |
5pc Bathroom |
|
|
14.33 Ft x 10.67 Ft |
|
Second Level |
Bedroom |
|
|
14.92 Ft x 10.92 Ft |
|
Second Level |
Bedroom |
|
|
13.75 Ft x 10.67 Ft |
|
Second Level |
Family Room |
|
|
14.50 Ft x 14.00 Ft |
|
Second Level |
Laundry Room |
|
|
7.58 Ft x 5.08 Ft |
|
Second Level |
Primary Bedroom |
|
|
15.42 Ft x 12.33 Ft |
|
Second Level |
Other |
|
|
12.08 Ft x 6.00 Ft |
|
Basement |
4pc Bathroom |
|
|
11.00 Ft x 4.92 Ft |
|
Basement |
Bedroom |
|
|
14.17 Ft x 11.00 Ft |
|
Basement |
Dining Room |
|
|
13.00 Ft x 11.83 Ft |
|
Basement |
Kitchen |
|
|
11.33 Ft x 8.75 Ft |
|
Basement |
Recreational, Games Room |
|
|
15.33 Ft x 14.92 Ft |
|
Basement |
Furnace |
|
|
11.83 Ft x 8.25 Ft |
|
Main Level |
2pc Bathroom |
|
|
4.92 Ft x 4.75 Ft |
|
Main Level |
Den |
|
|
11.50 Ft x 9.75 Ft |
|
Main Level |
Dining Room |
|
|
13.92 Ft x 9.00 Ft |
|
Main Level |
Kitchen |
|
|
15.33 Ft x 12.17 Ft |
|
Main Level |
Living Room |
|
|
15.50 Ft x 12.67 Ft |
|
Main Level |
Other |
|
|
9.33 Ft x 8.33 Ft |
https://www.realtor.ca/real-estate/27549126/86-nolancliff-crescent-nw-calgary-nolan-hill




















































