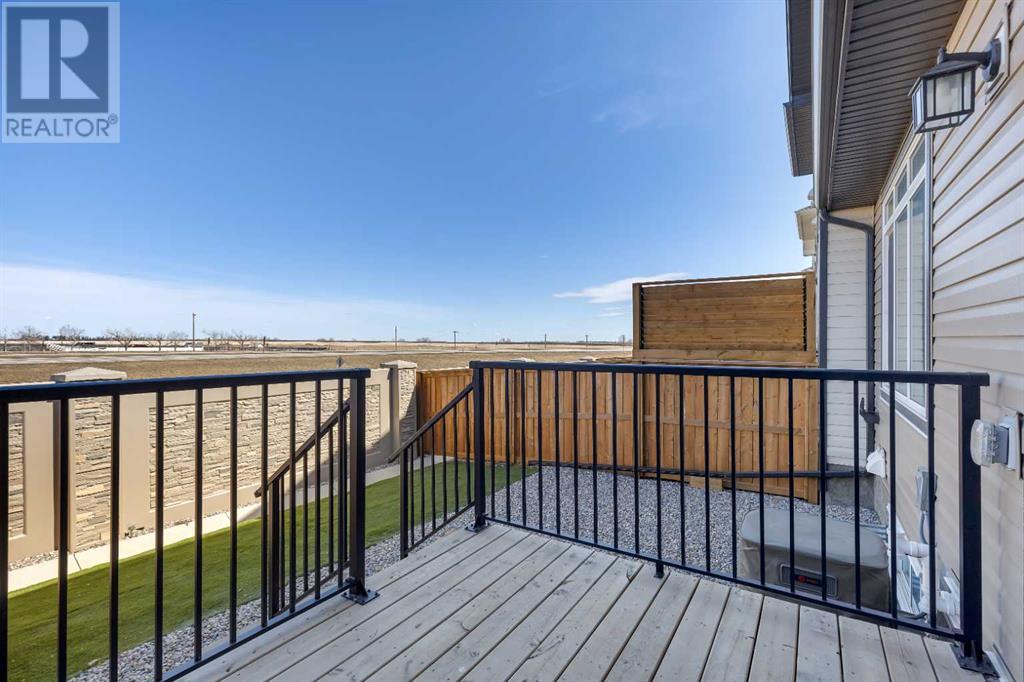3 Bedroom
3 Bathroom
1,365 ft2
Central Air Conditioning
Forced Air
Landscaped
$499,900
Original owner, shows like a show home. Townhome, no Condo fees. The property features: 3 bedrooms, 2.5 bathrooms, hardwood, tile, quartz, stainless steel appliances, air conditioning, non maintenance yard, deck & a single attached garage. The main floor features a 2pc bath, good size kitchen with a nook that has access to the deck/yard & a spacious living room. The upper floor features a 4pc bath, laundry & 3 good size bedrooms. The primary bedroom offers a walk in closet & full ensuite. The lower level is awaiting your ideas. Close to shopping, easy access to the Lake & only 15 min to Calgary. Click on link to view 3D walk through. (id:51438)
Property Details
|
MLS® Number
|
A2212464 |
|
Property Type
|
Single Family |
|
Neigbourhood
|
Westmere |
|
Community Name
|
Westmere |
|
Amenities Near By
|
Park, Playground, Shopping |
|
Features
|
No Neighbours Behind, No Animal Home, No Smoking Home |
|
Parking Space Total
|
2 |
|
Plan
|
1910205 |
|
Structure
|
Deck |
Building
|
Bathroom Total
|
3 |
|
Bedrooms Above Ground
|
3 |
|
Bedrooms Total
|
3 |
|
Appliances
|
Washer, Refrigerator, Dishwasher, Stove, Dryer, Microwave Range Hood Combo |
|
Basement Development
|
Unfinished |
|
Basement Type
|
Full (unfinished) |
|
Constructed Date
|
2020 |
|
Construction Material
|
Wood Frame |
|
Construction Style Attachment
|
Attached |
|
Cooling Type
|
Central Air Conditioning |
|
Flooring Type
|
Carpeted, Ceramic Tile, Hardwood |
|
Foundation Type
|
Poured Concrete |
|
Half Bath Total
|
1 |
|
Heating Fuel
|
Natural Gas |
|
Heating Type
|
Forced Air |
|
Stories Total
|
2 |
|
Size Interior
|
1,365 Ft2 |
|
Total Finished Area
|
1365 Sqft |
|
Type
|
Row / Townhouse |
Parking
Land
|
Acreage
|
No |
|
Fence Type
|
Fence |
|
Land Amenities
|
Park, Playground, Shopping |
|
Landscape Features
|
Landscaped |
|
Size Depth
|
27.62 M |
|
Size Frontage
|
7.35 M |
|
Size Irregular
|
203.00 |
|
Size Total
|
203 M2|0-4,050 Sqft |
|
Size Total Text
|
203 M2|0-4,050 Sqft |
|
Zoning Description
|
R-3 |
Rooms
| Level |
Type |
Length |
Width |
Dimensions |
|
Main Level |
2pc Bathroom |
|
|
Measurements not available |
|
Main Level |
Kitchen |
|
|
11.83 Ft x 11.08 Ft |
|
Main Level |
Living Room |
|
|
26.17 Ft x 11.75 Ft |
|
Main Level |
Breakfast |
|
|
11.08 Ft x 6.25 Ft |
|
Upper Level |
Primary Bedroom |
|
|
11.83 Ft x 11.08 Ft |
|
Upper Level |
Bedroom |
|
|
14.08 Ft x 11.08 Ft |
|
Upper Level |
Bedroom |
|
|
11.75 Ft x 10.50 Ft |
|
Upper Level |
4pc Bathroom |
|
|
Measurements not available |
|
Upper Level |
3pc Bathroom |
|
|
Measurements not available |
https://www.realtor.ca/real-estate/28179548/860-marina-drive-chestermere-westmere
















































