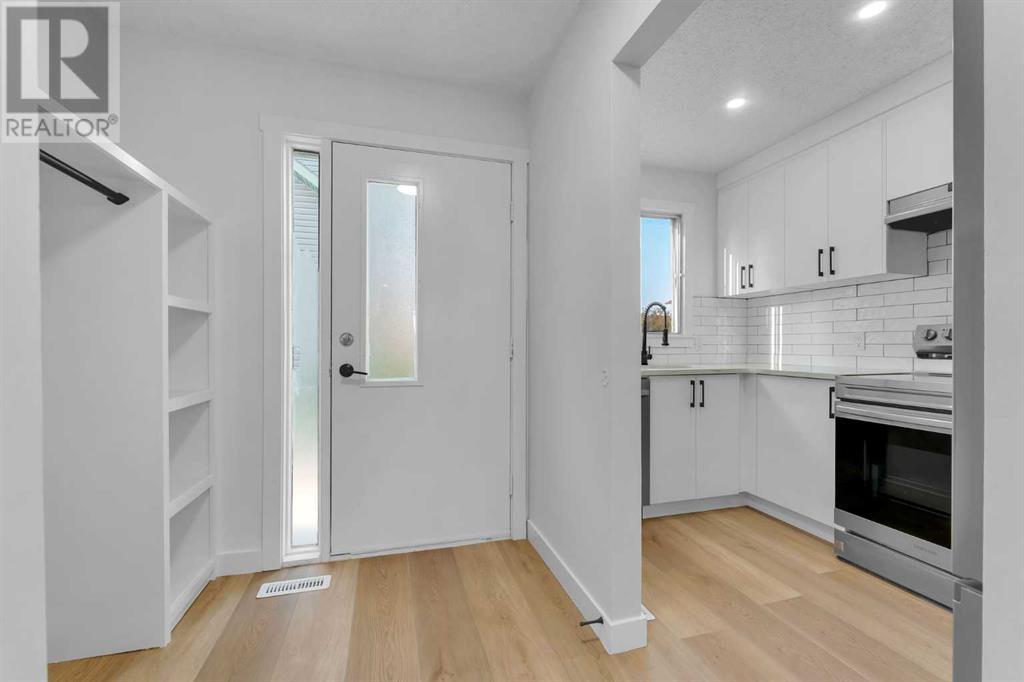87, 2511 38 Street Ne Calgary, Alberta T1Y 4M7
$375,000Maintenance, Common Area Maintenance, Insurance, Ground Maintenance, Reserve Fund Contributions, Sewer, Water
$317.52 Monthly
Maintenance, Common Area Maintenance, Insurance, Ground Maintenance, Reserve Fund Contributions, Sewer, Water
$317.52 MonthlyFULLY RENOVATED | STARTER HOME | INVESTMENT OPPORTUNITY | FINISHED BASEMENT | Step into your FULLY RENOVATED home with all new STAINLESS STEEL APPLIANCES, elegant light fixtures. This home offers 1350 + SqFt of living space 2 bed 2 bath, finished basement that can serve as a 3RD BEDROOM! This home is a perfect high quality starter home or investment. A wood burning fireplace adds a warm touch to the family room and windows bring in a lot of natural light. Two LARGE bedrooms on the upper level, with a 4 - piece washroom. Luxurious VINYL PLANK Flooring through the Main floor presents attention to detail as no expense was spared. The Living area features an wood burning fireplace with lots of natural light coming through your patio door, which also leads to your private back yard! The kitchen features high – end quartz countertops and new Samsung Appliances! Furthermore, the basement includes a large Recreational room to entertain but can also be used as a 3RD BEDROOM while also having a full 3 - piece bathroom! The Low Condo fees includes not just your regular maintenance but also your Water bill! This home is located just steps away from amenities, with ENDLESS PARKING BEHIND AS YOU HAVE NO NEIGHBOURS BEHIND THE HOME! Contact your favourite Realtor today and make this your NEW HOME. (id:51438)
Property Details
| MLS® Number | A2176215 |
| Property Type | Single Family |
| Neigbourhood | Jacksonport Industrial |
| Community Name | Rundle |
| AmenitiesNearBy | Playground, Schools, Shopping |
| CommunityFeatures | Pets Allowed With Restrictions |
| Features | No Smoking Home, Parking |
| ParkingSpaceTotal | 1 |
| Plan | 7911116 |
Building
| BathroomTotal | 2 |
| BedroomsAboveGround | 2 |
| BedroomsTotal | 2 |
| Appliances | Refrigerator, Dishwasher, Stove, Washer & Dryer |
| BasementDevelopment | Finished |
| BasementType | Full (finished) |
| ConstructedDate | 1978 |
| ConstructionStyleAttachment | Attached |
| CoolingType | None |
| ExteriorFinish | Stucco, Vinyl Siding |
| FireplacePresent | Yes |
| FireplaceTotal | 1 |
| FlooringType | Carpeted, Tile, Vinyl |
| FoundationType | Poured Concrete |
| HeatingType | Forced Air |
| StoriesTotal | 2 |
| SizeInterior | 943.73 Sqft |
| TotalFinishedArea | 943.73 Sqft |
| Type | Row / Townhouse |
Parking
| Other |
Land
| Acreage | No |
| FenceType | Fence |
| LandAmenities | Playground, Schools, Shopping |
| LandscapeFeatures | Landscaped |
| SizeTotalText | Unknown |
| ZoningDescription | M-c1 |
Rooms
| Level | Type | Length | Width | Dimensions |
|---|---|---|---|---|
| Second Level | 4pc Bathroom | 1.96 M x 2.31 M | ||
| Second Level | Bedroom | 4.04 M x 2.77 M | ||
| Second Level | Primary Bedroom | 4.04 M x 3.56 M | ||
| Basement | 3pc Bathroom | 2.97 M x 1.63 M | ||
| Basement | Recreational, Games Room | 2.97 M x 1.63 M | ||
| Basement | Furnace | 1.83 M x 4.06 M | ||
| Main Level | Dining Room | 3.02 M x 2.46 M | ||
| Main Level | Foyer | 1.93 M x 3.02 M | ||
| Main Level | Kitchen | 1.98 M x 3.25 M | ||
| Main Level | Living Room | 4.04 M x 3.38 M |
https://www.realtor.ca/real-estate/27601931/87-2511-38-street-ne-calgary-rundle
Interested?
Contact us for more information





































