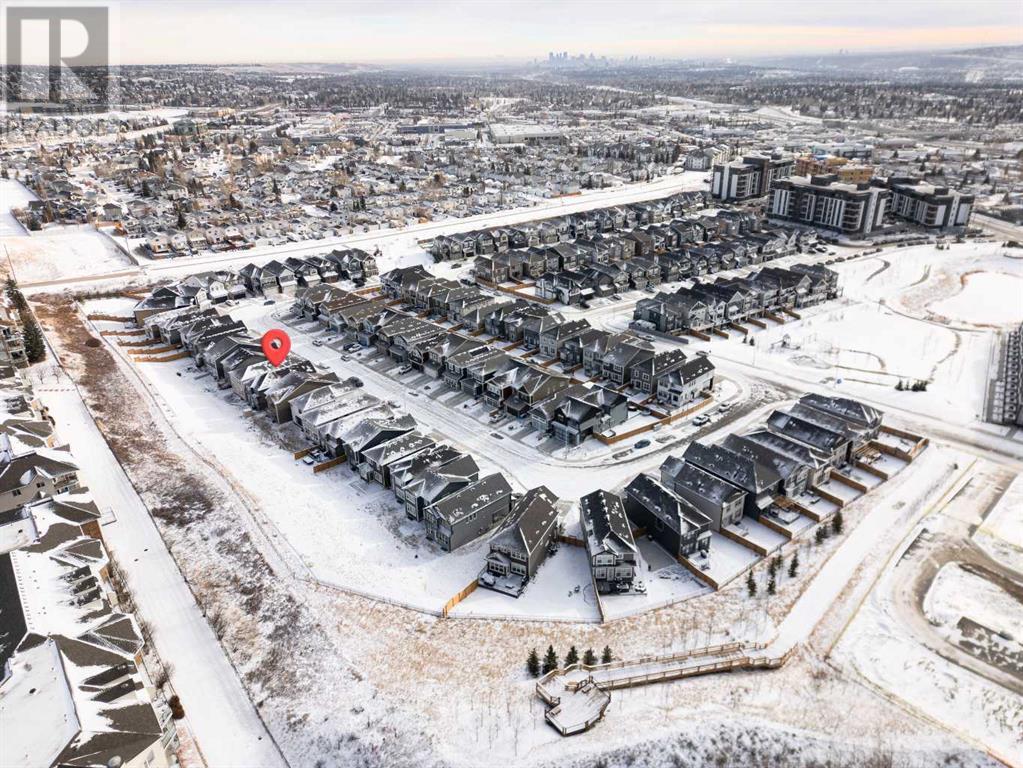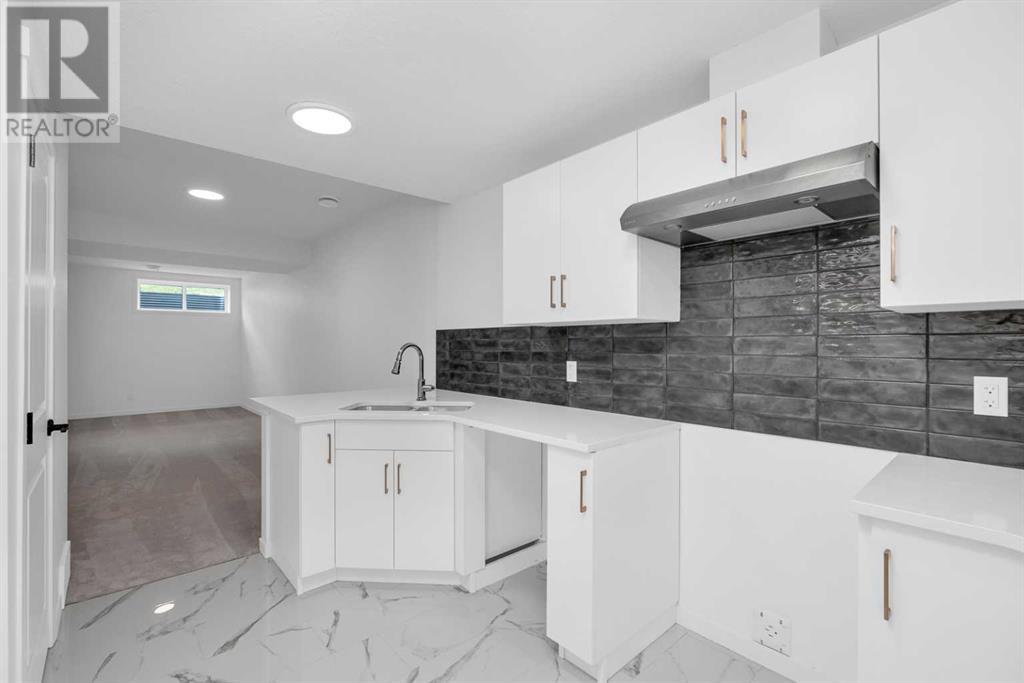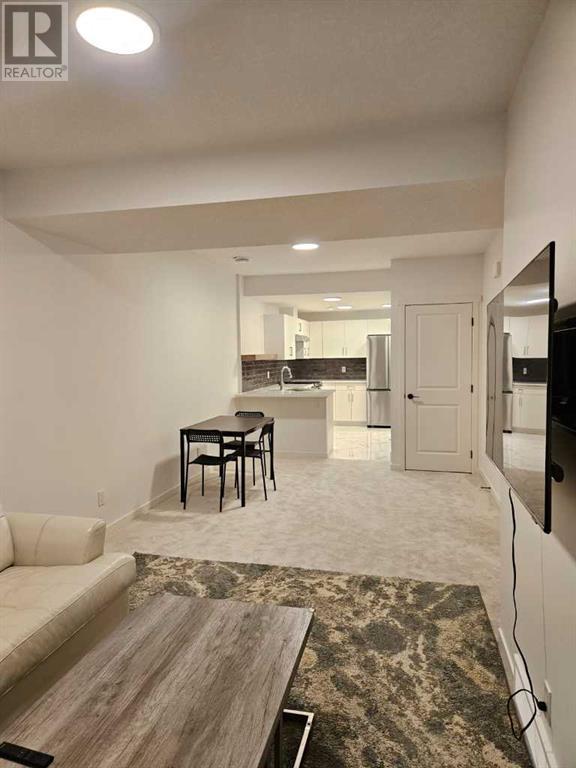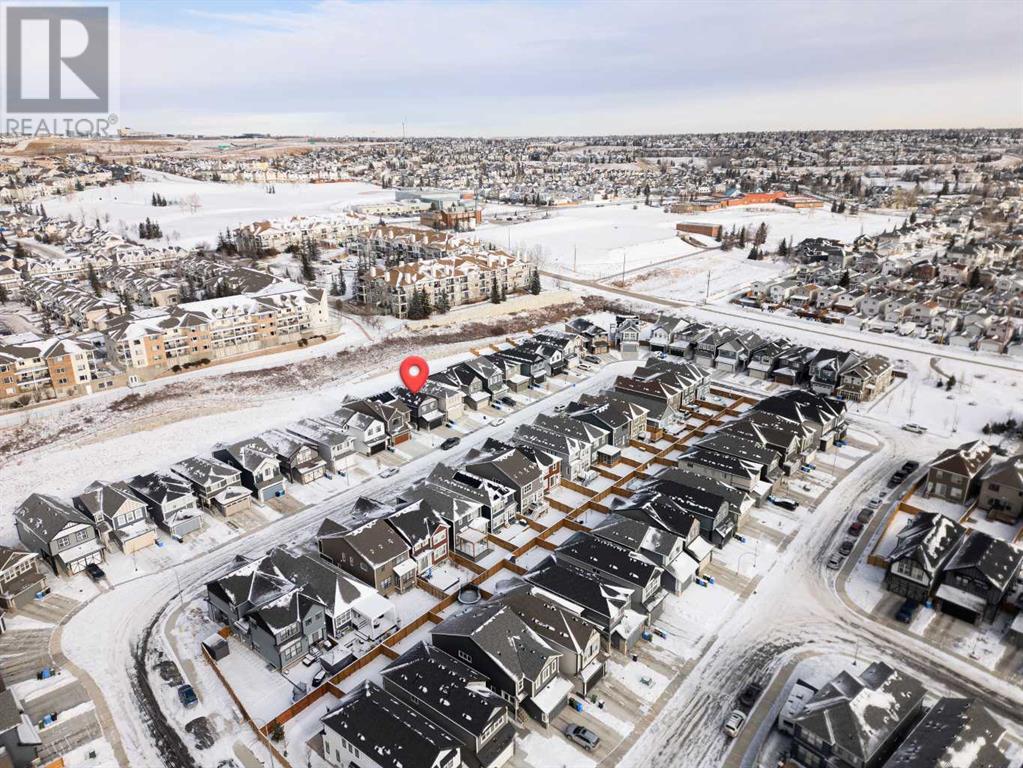5 Bedroom
4 Bathroom
2287.4 sqft
See Remarks
Forced Air
$945,000
*ATTENTION : SAVVY BUYERS, FAMILIES & INVESTORS* ARBOUR LAKE MASTERPIECE *THE LUNA FLOOR-PLAN* by Hopewell Residential l 5 Bedrooms l 4 Full Bathrooms l BUILT TO LAST l XL BACKYARD l FULLY- UPGRADED l 9FT CEILINGS l LUXURIOUS & MODERN DETAILS **Welcome Home** Immaculately maintained & situated on a fully/newly developed street in the established community of Arbour Lake - this home has exceptional value and an amazing floorplan (attached, 3rd photo) . Upon entry you are greeted by a spacious & aesthetically pleasing entry with direct access to the double detached garage, main floor bedroom/den & full bathroom. The rest of the main floor consists of an open concept living / dining / kitchen space with a feature fireplace wall and door to the huge backyard & patio space. The gourmet kitchen has everything a growing family would want – quartz counters, big island with storage/space for barstools, brand new SS appliances, gas range, high-tech fridge, cappuccino nook, walk in panty & full extra storage closet. Upstairs has an equally superior layout with a large primary bedroom & 2 additional bedrooms split by a huge bonus room / flex space, laundry room, linen closet & 2nd upstairs bathroom. This home has been thoughtfully designed and fully equipped with a legal secondary basement suite with a private side entry & main floor access to the downstairs common area - ideal design, properly built from the start & the perfect mortgage helper. Secondary suite consists of living room/full kitchen, laundry, and one bedroom/1 bathroom. Notable features include: Double Attached garage with XL Driveway with space for extra parking / 1 street parking stall in front of the home, abundance of storage, separate furnaces. Arbour Lake is ideally located to EVERYTHING you can imagine with Crowchild/Stoney Trail & Crowfoot Square around the corner… Restaurants, Grocery, LRT, Schools, Gyms, Golf, 15 mins to downtown & 45 mins to the mountains. Don’t miss out of thi s rare offering, OFFERED BELOW REPLACEMENT VALUE. Certified New Home Warranty to be transferred to new Buyer. (id:51438)
Property Details
|
MLS® Number
|
A2189343 |
|
Property Type
|
Single Family |
|
Neigbourhood
|
Arbour Lake |
|
Community Name
|
Arbour Lake |
|
AmenitiesNearBy
|
Park, Playground, Schools, Shopping, Water Nearby |
|
CommunityFeatures
|
Lake Privileges, Fishing |
|
Features
|
Pvc Window |
|
ParkingSpaceTotal
|
2 |
|
Plan
|
2110513 |
|
Structure
|
None |
Building
|
BathroomTotal
|
4 |
|
BedroomsAboveGround
|
4 |
|
BedroomsBelowGround
|
1 |
|
BedroomsTotal
|
5 |
|
Appliances
|
Washer, Refrigerator, Range - Gas, Dishwasher, Stove, Dryer, Microwave, Hood Fan, See Remarks, Window Coverings, Washer/dryer Stack-up |
|
BasementFeatures
|
Suite |
|
BasementType
|
Full |
|
ConstructedDate
|
2023 |
|
ConstructionMaterial
|
Poured Concrete |
|
ConstructionStyleAttachment
|
Detached |
|
CoolingType
|
See Remarks |
|
ExteriorFinish
|
Concrete |
|
FlooringType
|
Carpeted, Ceramic Tile, Vinyl Plank |
|
FoundationType
|
Poured Concrete |
|
HeatingFuel
|
Natural Gas |
|
HeatingType
|
Forced Air |
|
StoriesTotal
|
2 |
|
SizeInterior
|
2287.4 Sqft |
|
TotalFinishedArea
|
2287.4 Sqft |
|
Type
|
House |
Parking
Land
|
Acreage
|
No |
|
FenceType
|
Not Fenced |
|
LandAmenities
|
Park, Playground, Schools, Shopping, Water Nearby |
|
SizeDepth
|
48.05 M |
|
SizeFrontage
|
9.56 M |
|
SizeIrregular
|
455.00 |
|
SizeTotal
|
455 M2|4,051 - 7,250 Sqft |
|
SizeTotalText
|
455 M2|4,051 - 7,250 Sqft |
|
ZoningDescription
|
R-g |
Rooms
| Level |
Type |
Length |
Width |
Dimensions |
|
Basement |
Furnace |
|
|
11.08 Ft x 7.33 Ft |
|
Main Level |
Living Room |
|
|
14.50 Ft x 14.50 Ft |
|
Main Level |
Kitchen |
|
|
13.33 Ft x 11.75 Ft |
|
Main Level |
Pantry |
|
|
5.33 Ft x 2.25 Ft |
|
Main Level |
Dining Room |
|
|
14.50 Ft x 8.00 Ft |
|
Main Level |
Foyer |
|
|
11.00 Ft x 6.42 Ft |
|
Main Level |
Bedroom |
|
|
11.25 Ft x 9.17 Ft |
|
Main Level |
Other |
|
|
4.92 Ft x 3.58 Ft |
|
Main Level |
3pc Bathroom |
|
|
7.50 Ft x 4.92 Ft |
|
Upper Level |
Family Room |
|
|
17.83 Ft x 14.92 Ft |
|
Upper Level |
Primary Bedroom |
|
|
15.67 Ft x 11.33 Ft |
|
Upper Level |
Other |
|
|
7.83 Ft x 6.33 Ft |
|
Upper Level |
5pc Bathroom |
|
|
11.08 Ft x 9.58 Ft |
|
Upper Level |
Bedroom |
|
|
11.25 Ft x 11.25 Ft |
|
Upper Level |
Other |
|
|
7.50 Ft x 3.00 Ft |
|
Upper Level |
Bedroom |
|
|
11.25 Ft x 11.25 Ft |
|
Upper Level |
Other |
|
|
7.50 Ft x 2.83 Ft |
|
Upper Level |
Laundry Room |
|
|
7.00 Ft x 5.50 Ft |
|
Upper Level |
5pc Bathroom |
|
|
7.92 Ft x 7.50 Ft |
|
Unknown |
Kitchen |
|
|
13.42 Ft x 8.08 Ft |
|
Unknown |
Dining Room |
|
|
10.58 Ft x 9.25 Ft |
|
Unknown |
Living Room |
|
|
13.92 Ft x 9.33 Ft |
|
Unknown |
Bedroom |
|
|
13.92 Ft x 9.33 Ft |
|
Unknown |
Laundry Room |
|
|
3.25 Ft x 3.00 Ft |
|
Unknown |
4pc Bathroom |
|
|
7.58 Ft x 5.00 Ft |
https://www.realtor.ca/real-estate/27833583/87-arbour-lake-heights-nw-calgary-arbour-lake
















































