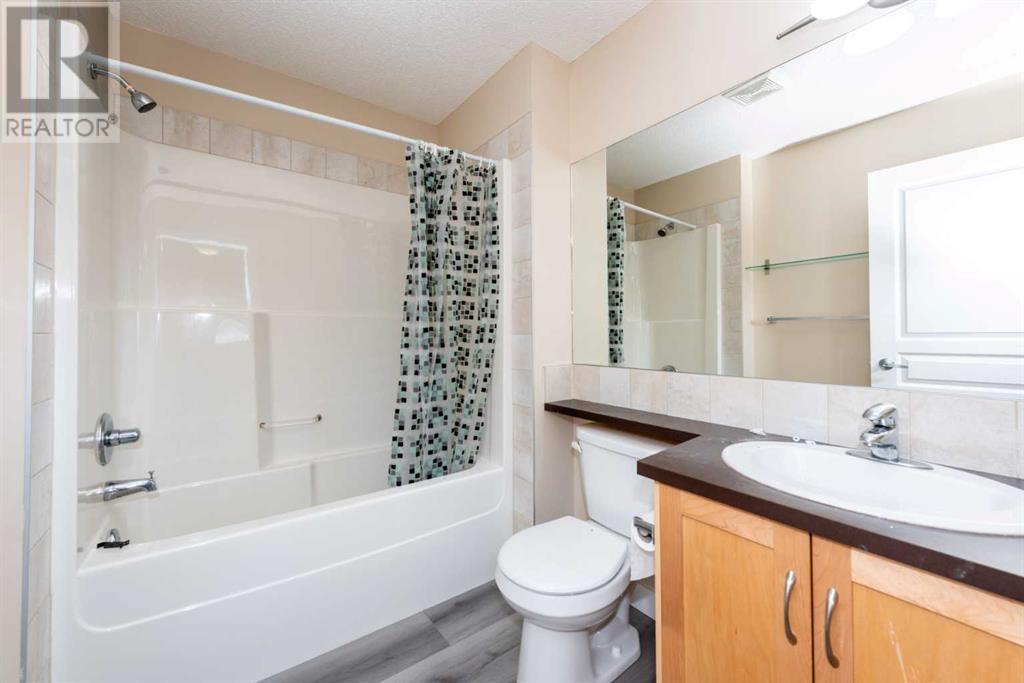87 Cimarron Vista Gardens Okotoks, Alberta T1S 0G3
$419,900Maintenance, Common Area Maintenance, Insurance, Ground Maintenance, Property Management, Reserve Fund Contributions
$358 Monthly
Maintenance, Common Area Maintenance, Insurance, Ground Maintenance, Property Management, Reserve Fund Contributions
$358 MonthlyWelcome to this bright and charming home, enhanced by brand new carpets, vinyl flooring, and fresh paint, situated in a desirable complex. This property features a front-attached garage and an extended driveway for additional parking. The kitchen is thoughtfully designed with ample cupboard and counter space, complemented by a spacious living room, dining area, breakfast bar, and a convenient two-piece main bath. The back door off the kitchen leads to a good-sized deck. The upper level features three spacious bedrooms, including a large master suite with a walk-in closet and a 4-piece ensuite, along with an additional 4-piece family bathroom. The unfinished basement presents excellent potential for future development or can serve as ample storage space. This property is conveniently located just minutes from essential amenities like Costco, Home Depot, Walmart, Winners, and Save-on-Foods, as well as nearby parks, schools, and bike paths. This is a fantastic opportunity for families, investors, or first-time buyers. Quick possession is available. (id:51438)
Property Details
| MLS® Number | A2212463 |
| Property Type | Single Family |
| Community Name | Cimarron Vista |
| Amenities Near By | Playground, Schools, Shopping |
| Community Features | Pets Allowed With Restrictions |
| Features | Parking |
| Parking Space Total | 2 |
| Plan | 0715151 |
| Structure | Deck |
Building
| Bathroom Total | 3 |
| Bedrooms Above Ground | 3 |
| Bedrooms Total | 3 |
| Appliances | Refrigerator, Dishwasher, Stove, Microwave Range Hood Combo, Window Coverings, Washer & Dryer |
| Basement Development | Unfinished |
| Basement Type | Full (unfinished) |
| Constructed Date | 2008 |
| Construction Material | Wood Frame |
| Construction Style Attachment | Attached |
| Cooling Type | None |
| Exterior Finish | Vinyl Siding |
| Flooring Type | Carpeted, Vinyl |
| Foundation Type | Poured Concrete |
| Half Bath Total | 1 |
| Heating Type | Forced Air |
| Stories Total | 2 |
| Size Interior | 1,286 Ft2 |
| Total Finished Area | 1286.11 Sqft |
| Type | Row / Townhouse |
Parking
| Attached Garage | 1 |
Land
| Acreage | No |
| Fence Type | Fence |
| Land Amenities | Playground, Schools, Shopping |
| Landscape Features | Landscaped, Lawn |
| Size Depth | 25.17 M |
| Size Frontage | 6.1 M |
| Size Irregular | 153.00 |
| Size Total | 153 M2|0-4,050 Sqft |
| Size Total Text | 153 M2|0-4,050 Sqft |
| Zoning Description | Nc |
Rooms
| Level | Type | Length | Width | Dimensions |
|---|---|---|---|---|
| Second Level | Primary Bedroom | 10.42 Ft x 13.17 Ft | ||
| Second Level | Bedroom | 9.67 Ft x 15.58 Ft | ||
| Second Level | Bedroom | 9.00 Ft x 9.75 Ft | ||
| Second Level | 4pc Bathroom | 6.33 Ft x 7.58 Ft | ||
| Second Level | 4pc Bathroom | 5.42 Ft x 8.42 Ft | ||
| Main Level | Kitchen | 9.00 Ft x 7.75 Ft | ||
| Main Level | Living Room | 10.17 Ft x 15.58 Ft | ||
| Main Level | Dining Room | 9.00 Ft x 8.50 Ft | ||
| Main Level | 2pc Bathroom | 4.67 Ft x 4.92 Ft |
https://www.realtor.ca/real-estate/28177946/87-cimarron-vista-gardens-okotoks-cimarron-vista
Contact Us
Contact us for more information




































