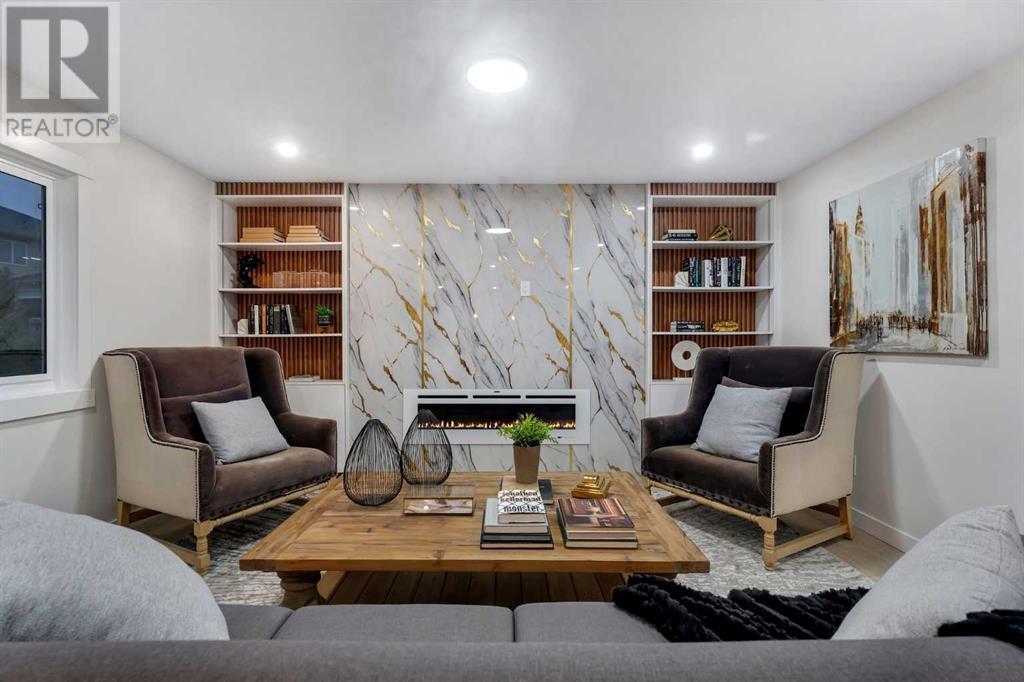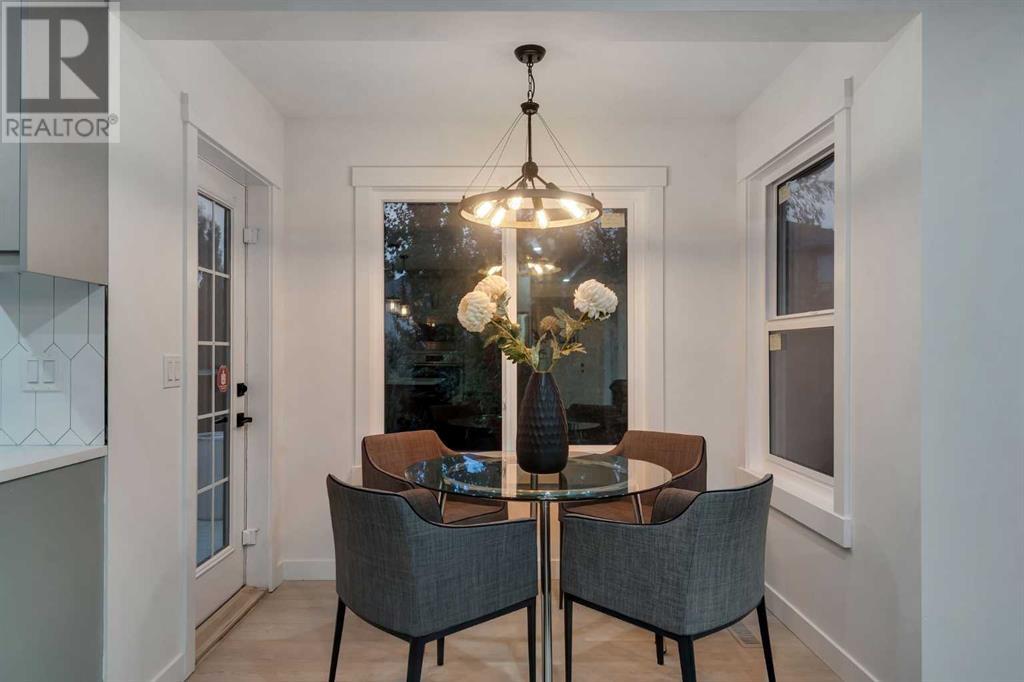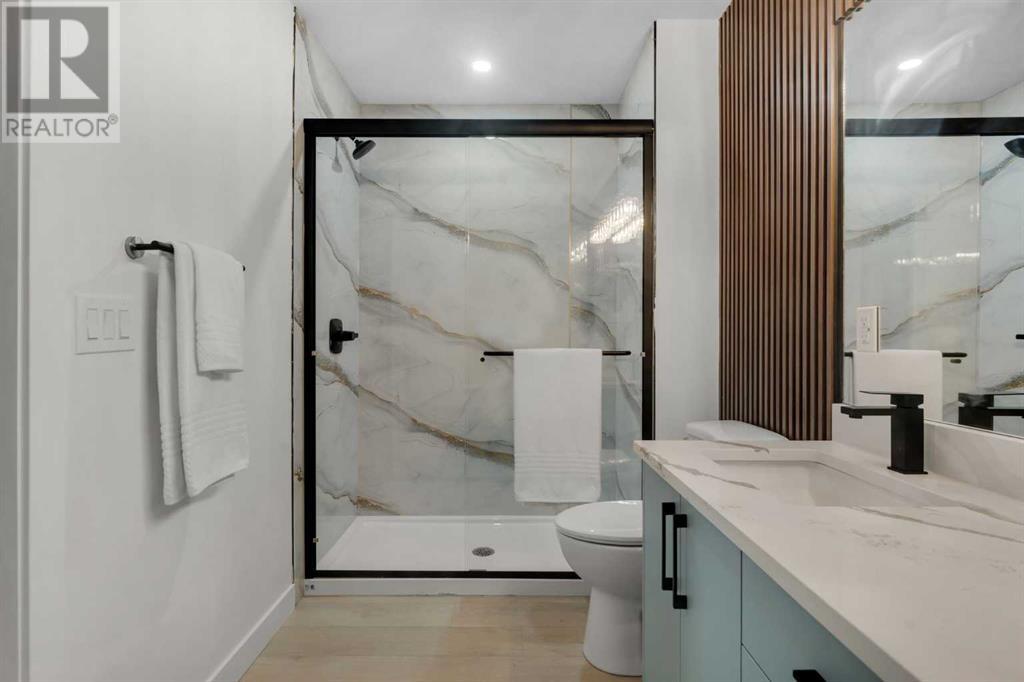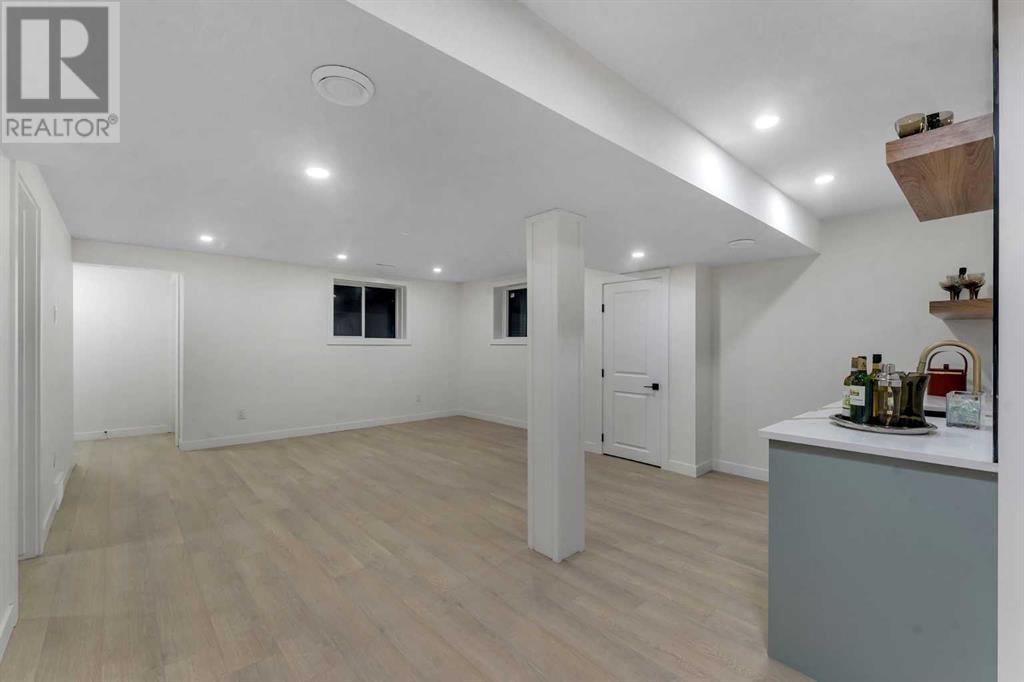4 Bedroom
4 Bathroom
1630 sqft
Fireplace
None
Forced Air
Landscaped
$749,900
***** BACK ON THE MARKET**** Brand New Custom Home Built(on existing foundation) Nestled in Citadel Nw, this home is ready to redefine luxury living. This meticulously crafted residence boasts a stunning array of features, from its soaring ceilings and gourmet kitchen to a fully finished basement suite (illegal) with its own private entrance. This home is not just a house, it's an experience.A Culinary Haven & Entertaining DreamThe heart of this home lies in its gourmet kitchen, a culinary masterpiece designed for both aspiring chefs and everyday enjoyment. Imagine preparing gourmet meals with top-of-the-line appliances, ample counter space, and custom cabinetry. The kitchen seamlessly integrates with a custom-designed entertainment fireplace unit, creating the perfect setting for both intimate gatherings and grand celebrations. The expansive ceiling height adds a sense of grandeur and openness to the space, making it truly feel like the heart of the home.Relaxation & RetreatEscape to your private retreat with a den situated conveniently on the main level. This versatile space offers the perfect spot for relaxation, a home office, or a quiet reading nook. The home features a total of four bedrooms and four bathrooms, ensuring comfort and privacy for everyone. Each bedroom is thoughtfully designed with ample space and natural light, creating a tranquil haven for rest and rejuvenation.Endless Possibilities in the Lower LevelThe fully finished basement presents a world of possibilities. Whether you envision a recreation room, a home gym, or a space for guests, this area offers the flexibility to accommodate your lifestyle. A wet bar adds a touch of sophistication and convenience, perfect for hosting gatherings or enjoying a casual drink. The private entrance provides an added layer of convenience and privacy, potentially ideal for a separate living space or home business.Built from the Ground Up with Quality & CareThis remarkable home is not jus t about aesthetics; it’s built with exceptional craftsmanship and premium materials. From the foundation up, every aspect of this home has been meticulously designed and constructed with the utmost care. The entire home boasts:All-new Electrical Work: Ensuring modern efficiency and safety.New Plumbing: Providing a reliable and functional system.New Insulation: Enhancing energy efficiency and comfort.New Windows, Appliances, Drywall, Siding, Roofing, Soffit/Facia/Gutters, Doors/Trims, Landscape, Luxury Vinyl Flooring Offering a fresh, modern exterior and interior finish.This luxurious custom home is more than just bricks and mortar; it's a testament to exceptional design, craftsmanship, and attention to detail. It's a sanctuary designed for modern living, providing both comfort and functionality. If you're seeking a home that seamlessly blends luxury, practicality, and a touch of timeless elegance, this custom-built masterpiece is the perfect place to call home. (id:51438)
Property Details
|
MLS® Number
|
A2175456 |
|
Property Type
|
Single Family |
|
Neigbourhood
|
Citadel |
|
Community Name
|
Citadel |
|
AmenitiesNearBy
|
Park, Playground, Schools, Shopping |
|
Features
|
Treed, Wet Bar |
|
ParkingSpaceTotal
|
4 |
|
Plan
|
0010102 |
|
Structure
|
Deck |
Building
|
BathroomTotal
|
4 |
|
BedroomsAboveGround
|
3 |
|
BedroomsBelowGround
|
1 |
|
BedroomsTotal
|
4 |
|
Age
|
New Building |
|
Appliances
|
Refrigerator, Cooktop - Gas, Range - Electric, Dishwasher, Microwave, Hood Fan, Washer/dryer Stack-up |
|
BasementDevelopment
|
Finished |
|
BasementFeatures
|
Separate Entrance, Suite |
|
BasementType
|
Full (finished) |
|
ConstructionMaterial
|
Wood Frame |
|
ConstructionStyleAttachment
|
Detached |
|
CoolingType
|
None |
|
ExteriorFinish
|
Vinyl Siding |
|
FireplacePresent
|
Yes |
|
FireplaceTotal
|
1 |
|
FlooringType
|
Vinyl Plank |
|
FoundationType
|
Poured Concrete |
|
HalfBathTotal
|
1 |
|
HeatingType
|
Forced Air |
|
StoriesTotal
|
2 |
|
SizeInterior
|
1630 Sqft |
|
TotalFinishedArea
|
1630 Sqft |
|
Type
|
House |
Parking
Land
|
Acreage
|
No |
|
FenceType
|
Fence |
|
LandAmenities
|
Park, Playground, Schools, Shopping |
|
LandscapeFeatures
|
Landscaped |
|
SizeFrontage
|
10.92 M |
|
SizeIrregular
|
413.00 |
|
SizeTotal
|
413 M2|4,051 - 7,250 Sqft |
|
SizeTotalText
|
413 M2|4,051 - 7,250 Sqft |
|
ZoningDescription
|
R-c1 |
Rooms
| Level |
Type |
Length |
Width |
Dimensions |
|
Second Level |
4pc Bathroom |
|
|
4.92 Ft x 8.17 Ft |
|
Second Level |
5pc Bathroom |
|
|
5.83 Ft x 14.92 Ft |
|
Second Level |
Bedroom |
|
|
9.67 Ft x 16.08 Ft |
|
Second Level |
Bedroom |
|
|
10.17 Ft x 12.50 Ft |
|
Second Level |
Primary Bedroom |
|
|
11.75 Ft x 15.17 Ft |
|
Basement |
4pc Bathroom |
|
|
8.33 Ft x 4.92 Ft |
|
Basement |
Recreational, Games Room |
|
|
16.00 Ft x 26.25 Ft |
|
Basement |
Bedroom |
|
|
10.42 Ft x 11.50 Ft |
|
Main Level |
2pc Bathroom |
|
|
5.25 Ft x 6.42 Ft |
|
Main Level |
Dining Room |
|
|
8.00 Ft x 7.08 Ft |
|
Main Level |
Kitchen |
|
|
12.33 Ft x 14.92 Ft |
|
Main Level |
Living Room |
|
|
15.67 Ft x 14.92 Ft |
|
Main Level |
Den |
|
|
10.08 Ft x 11.50 Ft |
https://www.realtor.ca/real-estate/27581615/872-citadel-way-nw-calgary-citadel









































