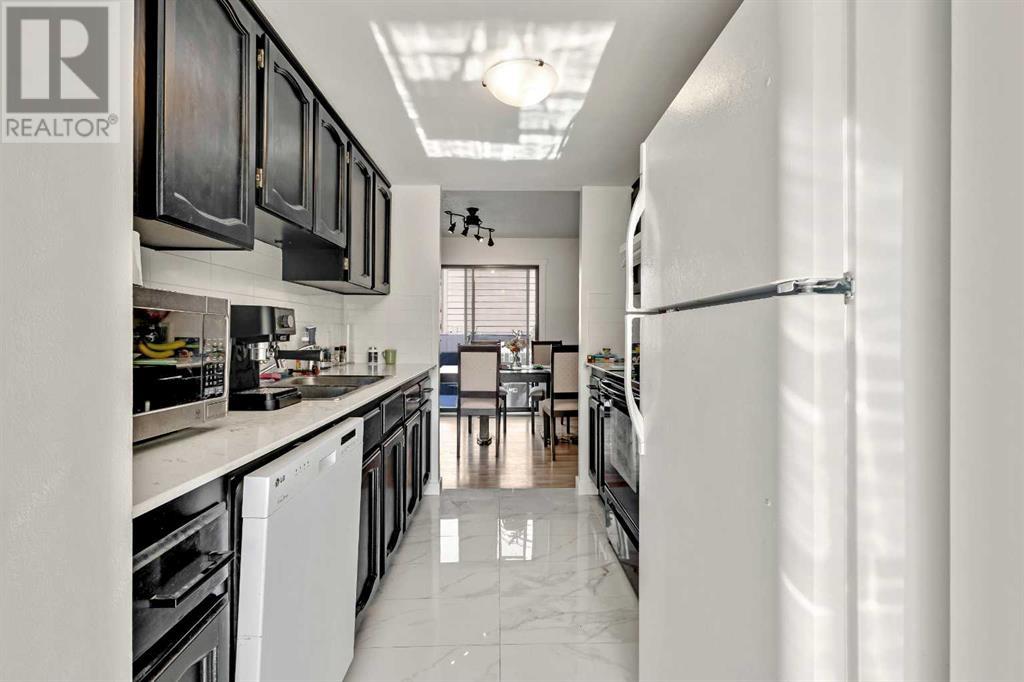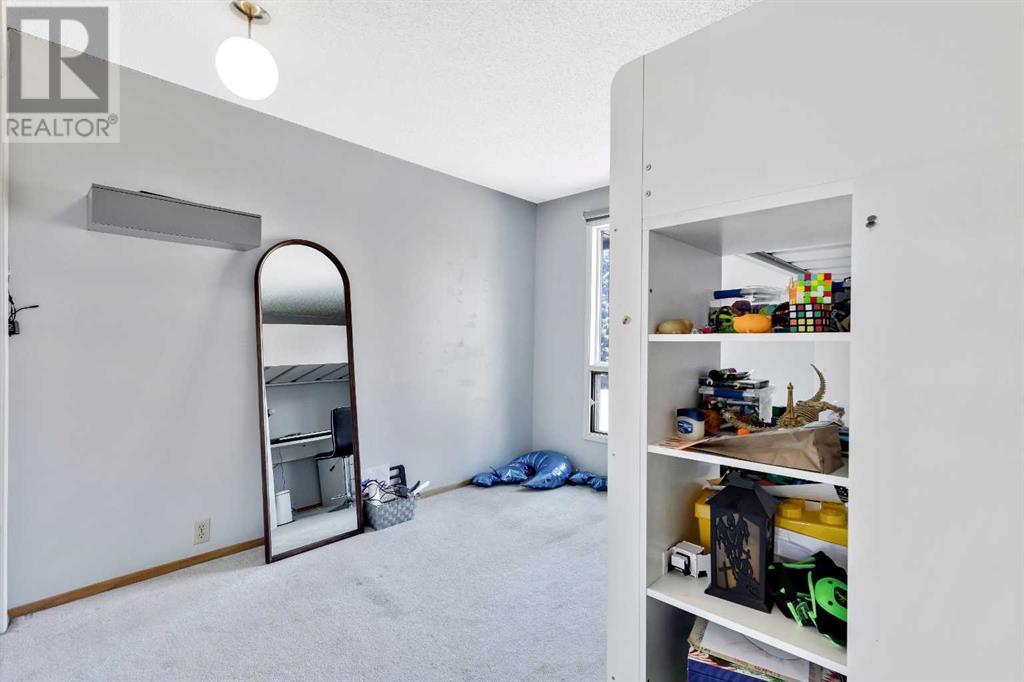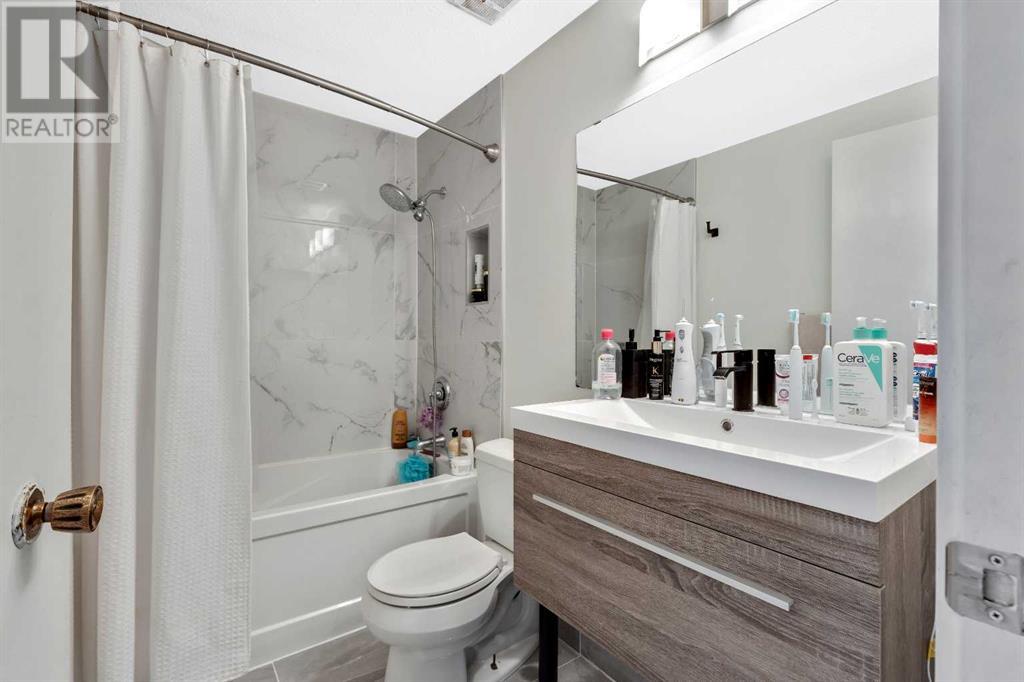88, 2300 Oakmoor Drive Sw Calgary, Alberta T2Y 4N7
$409,900Maintenance, Insurance, Ground Maintenance, Reserve Fund Contributions, Sewer, Waste Removal, Water
$362.06 Monthly
Maintenance, Insurance, Ground Maintenance, Reserve Fund Contributions, Sewer, Waste Removal, Water
$362.06 MonthlyGreat neighborhood, quiet location, walk to schools, shopping, Southland Recreation Centre. Large 3 BEDROOM Townhouse with 1 full and 1 half bathroom and partially developed basement. Upgraded main bathroom, newer tiles and laminate flooring. Features main floor flex room, half bathroom, kitchen, dinning room. living room and patio door to a good size backyard with patio. Upstairs large master bedroom, full bathroom and 2 bedrooms. Downstairs rec room, laundry room and utility room. Parking stall in front of the unit. VACANT. Drive by today and see this nice complex. (id:51438)
Property Details
| MLS® Number | A2206676 |
| Property Type | Single Family |
| Neigbourhood | Braeside |
| Community Name | Palliser |
| Community Features | Pets Allowed |
| Features | No Smoking Home |
| Parking Space Total | 1 |
| Plan | 7711455 |
Building
| Bathroom Total | 2 |
| Bedrooms Above Ground | 3 |
| Bedrooms Total | 3 |
| Appliances | Washer, Refrigerator, Cooktop - Electric, Dishwasher, Oven, Microwave Range Hood Combo, Washer & Dryer |
| Basement Development | Partially Finished |
| Basement Type | Full (partially Finished) |
| Constructed Date | 1976 |
| Construction Material | Wood Frame |
| Construction Style Attachment | Attached |
| Cooling Type | None |
| Flooring Type | Carpeted, Ceramic Tile, Laminate |
| Foundation Type | Poured Concrete |
| Half Bath Total | 1 |
| Stories Total | 2 |
| Size Interior | 1,222 Ft2 |
| Total Finished Area | 1222 Sqft |
| Type | Row / Townhouse |
Land
| Acreage | No |
| Fence Type | Fence |
| Landscape Features | Landscaped |
| Size Total Text | Unknown |
| Zoning Description | Mc-1 |
Rooms
| Level | Type | Length | Width | Dimensions |
|---|---|---|---|---|
| Second Level | Bedroom | 8.58 Ft x 11.17 Ft | ||
| Second Level | Primary Bedroom | 11.92 Ft x 19.25 Ft | ||
| Second Level | Bedroom | 10.17 Ft x 10.42 Ft | ||
| Second Level | 4pc Bathroom | Measurements not available | ||
| Lower Level | Recreational, Games Room | 9.83 Ft x 18.42 Ft | ||
| Main Level | Other | 8.50 Ft x 9.67 Ft | ||
| Main Level | Kitchen | 8.83 Ft x 7.50 Ft | ||
| Main Level | Dining Room | 9.83 Ft x 7.92 Ft | ||
| Main Level | Living Room | 8.25 Ft x 12.33 Ft | ||
| Main Level | 2pc Bathroom | Measurements not available |
https://www.realtor.ca/real-estate/28105633/88-2300-oakmoor-drive-sw-calgary-palliser
Contact Us
Contact us for more information























