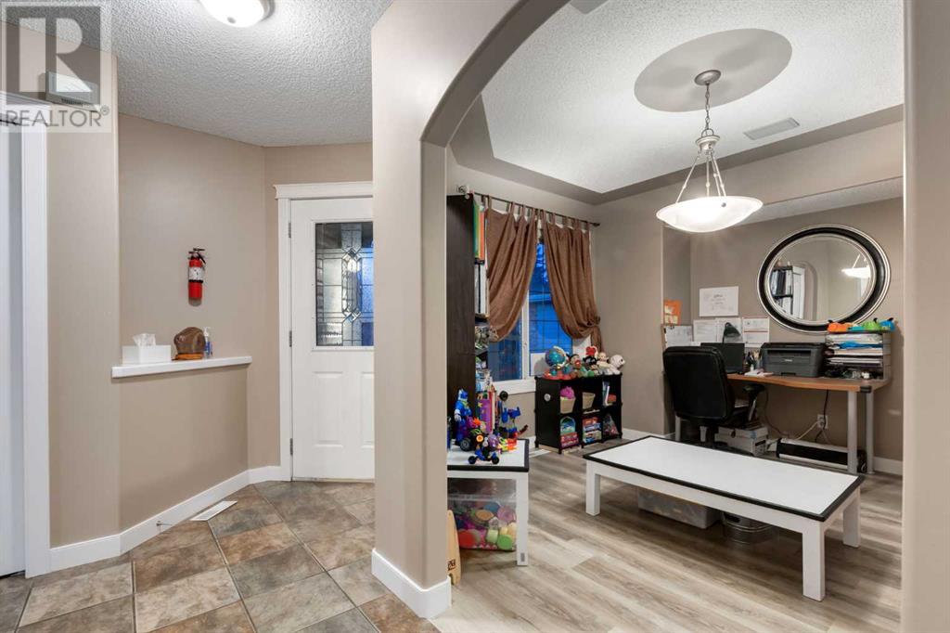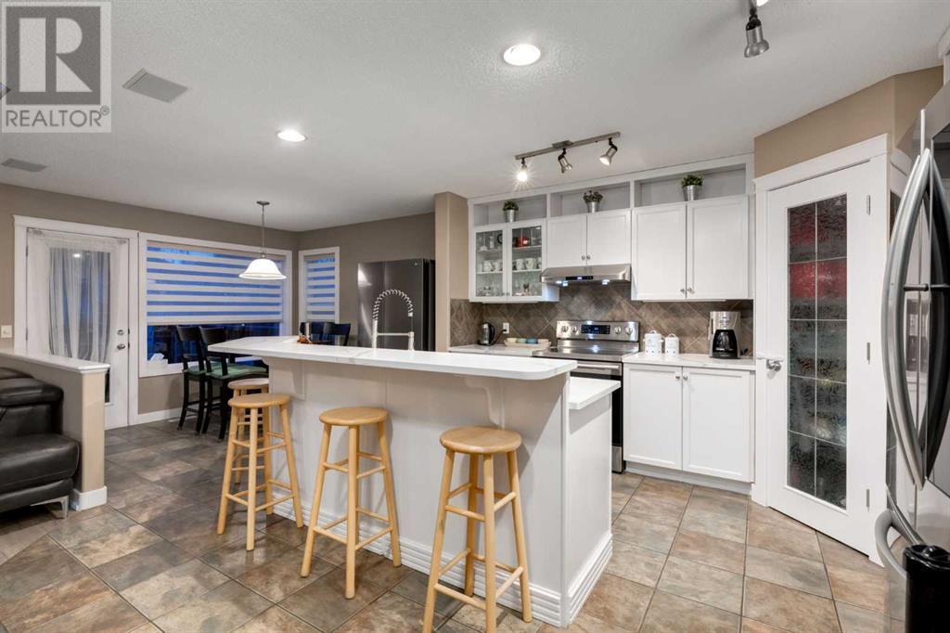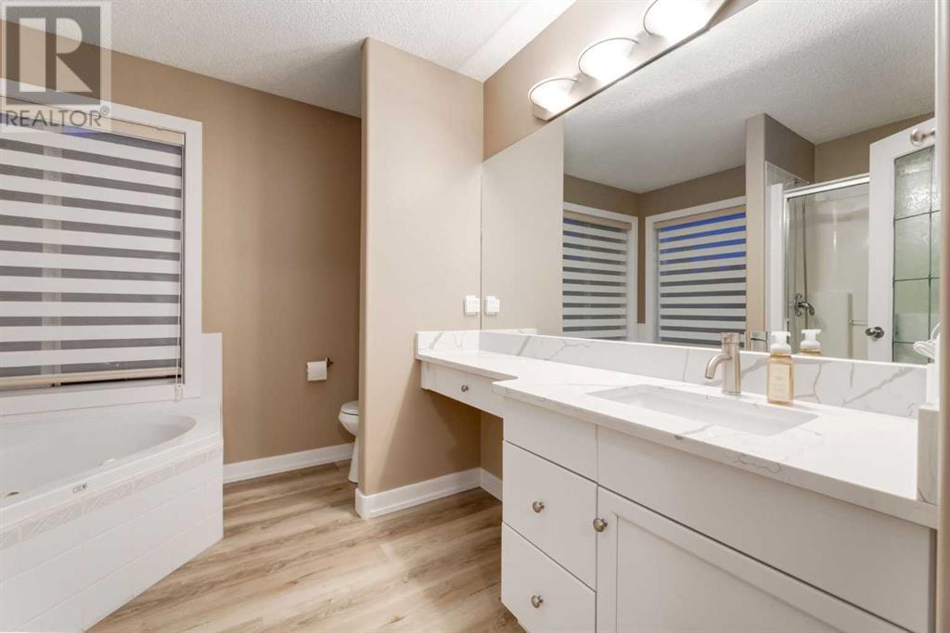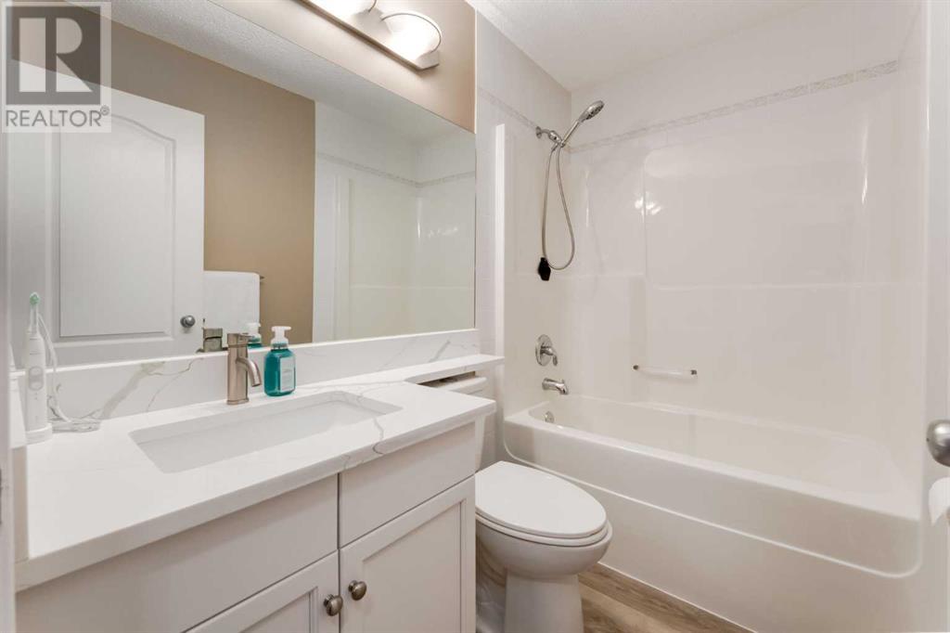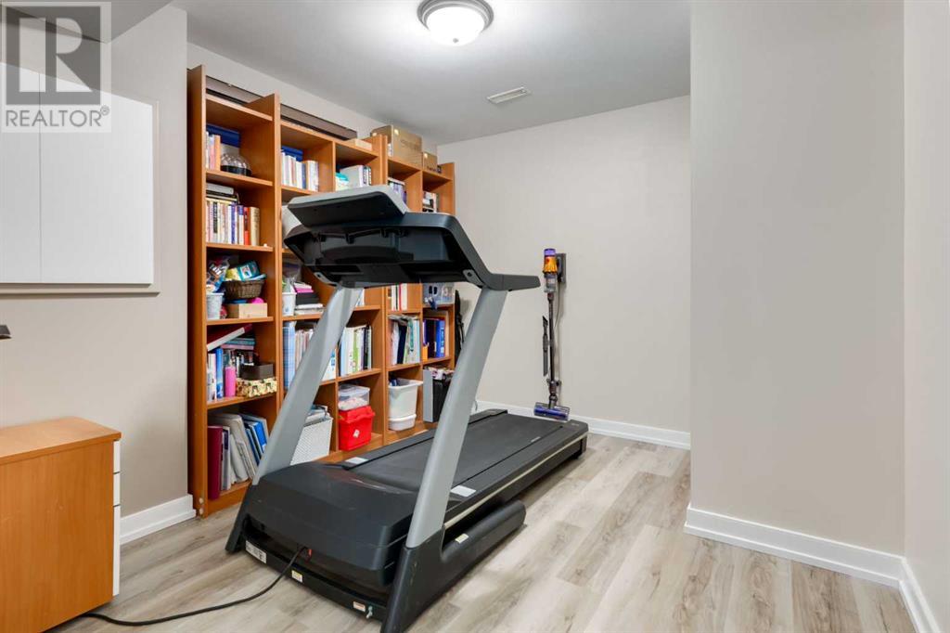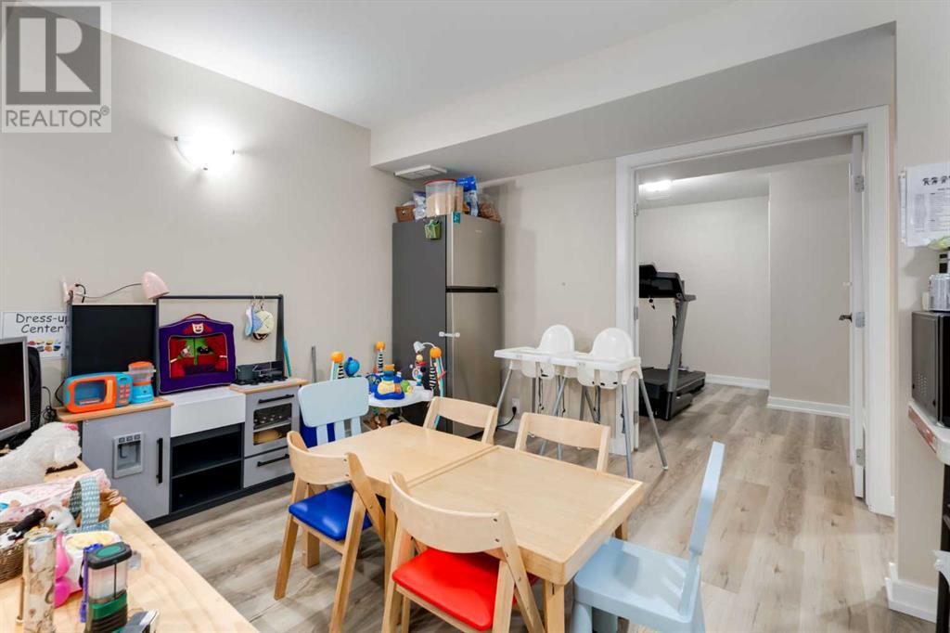4 Bedroom
4 Bathroom
1,761 ft2
Fireplace
Central Air Conditioning
Other, Forced Air
Landscaped, Lawn
$829,000
Open House 1-4PM, Saturday, April 12, 2025. Well-Maintained 2 Storey Home in Sought-After Tuscany! Located in the quiet and desirable community of Tuscany, this well-maintained two-storey home offers over 2,500 sq. ft. of developed living space, including a fully finished basement and a south-facing backyard that provides abundant natural light in the kitchen and living areas. The main floor features 17-foot ceilings in the great room, a formal dining room, a spacious mudroom, and a recently updated gourmet kitchen with quartz countertops, stainless steel appliances, a 700 CFM range hood, and upgraded cabinets (2024). Upstairs includes two generously sized secondary bedrooms and a large primary suite with a walk-in closet and a 4-piece ensuite with a jetted tub. The basement is fully finished with a second living area featuring a gas fireplace, a fourth bedroom, and a large games area. Additional features include air conditioning, a wired surround sound system (living room, dining room, and primary bedroom), and round molding throughout the home. Recent updates include a new roof (2018), and new paint and vinyl plank flooring throughout the main floor, second floor, and basement (2023). Conveniently located within walking distance of four schools and situated in a peaceful neighborhood, this home offers both comfort and functionality. Click the 3D for more details! (id:51438)
Property Details
|
MLS® Number
|
A2209785 |
|
Property Type
|
Single Family |
|
Neigbourhood
|
Tuscany |
|
Community Name
|
Tuscany |
|
Amenities Near By
|
Park, Playground, Schools, Shopping |
|
Features
|
Pvc Window, Closet Organizers, No Animal Home, No Smoking Home |
|
Parking Space Total
|
4 |
|
Plan
|
0111261 |
|
Structure
|
Deck |
Building
|
Bathroom Total
|
4 |
|
Bedrooms Above Ground
|
3 |
|
Bedrooms Below Ground
|
1 |
|
Bedrooms Total
|
4 |
|
Amenities
|
Recreation Centre |
|
Amperage
|
100 Amp Service |
|
Appliances
|
Washer, Refrigerator, Dishwasher, Stove, Dryer, Humidifier, Hood Fan, Window Coverings, Garage Door Opener |
|
Basement Development
|
Finished |
|
Basement Type
|
Full (finished) |
|
Constructed Date
|
2001 |
|
Construction Material
|
Wood Frame |
|
Construction Style Attachment
|
Detached |
|
Cooling Type
|
Central Air Conditioning |
|
Exterior Finish
|
Vinyl Siding |
|
Fire Protection
|
Smoke Detectors |
|
Fireplace Present
|
Yes |
|
Fireplace Total
|
2 |
|
Flooring Type
|
Tile, Vinyl Plank |
|
Foundation Type
|
Poured Concrete |
|
Half Bath Total
|
1 |
|
Heating Fuel
|
Natural Gas |
|
Heating Type
|
Other, Forced Air |
|
Stories Total
|
2 |
|
Size Interior
|
1,761 Ft2 |
|
Total Finished Area
|
1760.69 Sqft |
|
Type
|
House |
|
Utility Power
|
100 Amp Service |
|
Utility Water
|
Municipal Water |
Parking
|
Concrete
|
|
|
Attached Garage
|
2 |
Land
|
Acreage
|
No |
|
Fence Type
|
Fence |
|
Land Amenities
|
Park, Playground, Schools, Shopping |
|
Landscape Features
|
Landscaped, Lawn |
|
Sewer
|
Municipal Sewage System |
|
Size Depth
|
34.99 M |
|
Size Frontage
|
10.4 M |
|
Size Irregular
|
364.00 |
|
Size Total
|
364 M2|0-4,050 Sqft |
|
Size Total Text
|
364 M2|0-4,050 Sqft |
|
Zoning Description
|
R-cg |
Rooms
| Level |
Type |
Length |
Width |
Dimensions |
|
Basement |
Family Room |
|
|
23.92 Ft x 12.58 Ft |
|
Basement |
Bedroom |
|
|
11.00 Ft x 9.75 Ft |
|
Basement |
Other |
|
|
15.67 Ft x 9.83 Ft |
|
Basement |
3pc Bathroom |
|
|
11.08 Ft x 4.42 Ft |
|
Basement |
Furnace |
|
|
12.08 Ft x 8.92 Ft |
|
Main Level |
Living Room |
|
|
14.67 Ft x 14.17 Ft |
|
Main Level |
Kitchen |
|
|
14.92 Ft x 12.67 Ft |
|
Main Level |
Dining Room |
|
|
9.92 Ft x 8.00 Ft |
|
Main Level |
Pantry |
|
|
3.58 Ft x 3.58 Ft |
|
Main Level |
Foyer |
|
|
6.92 Ft x 4.25 Ft |
|
Main Level |
Den |
|
|
12.08 Ft x 11.50 Ft |
|
Main Level |
Laundry Room |
|
|
11.42 Ft x 5.83 Ft |
|
Main Level |
2pc Bathroom |
|
|
4.92 Ft x 4.83 Ft |
|
Upper Level |
Primary Bedroom |
|
|
15.42 Ft x 10.58 Ft |
|
Upper Level |
4pc Bathroom |
|
|
9.25 Ft x 9.25 Ft |
|
Upper Level |
Bedroom |
|
|
11.33 Ft x 10.83 Ft |
|
Upper Level |
Bedroom |
|
|
11.92 Ft x 9.58 Ft |
|
Upper Level |
4pc Bathroom |
|
|
7.92 Ft x 4.92 Ft |
Utilities
|
Electricity
|
Connected |
|
Natural Gas
|
Connected |
|
Sewer
|
Connected |
|
Water
|
Connected |
https://www.realtor.ca/real-estate/28148114/88-tuscany-meadows-close-nw-calgary-tuscany



