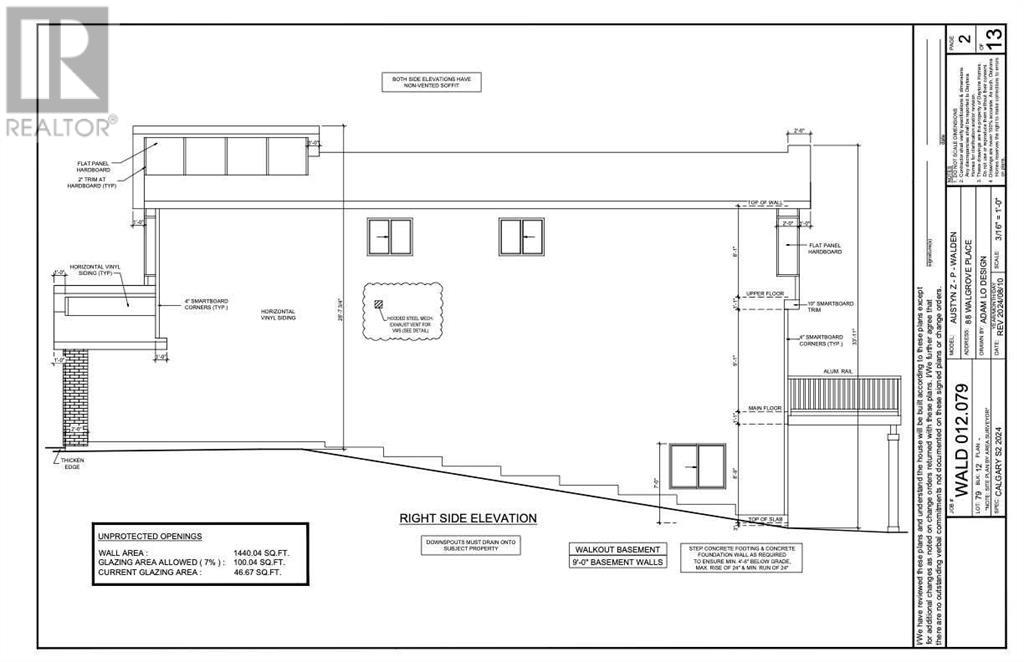3 Bedroom
3 Bathroom
2231 sqft
Fireplace
None
Forced Air
$819,900
Welcome to 88 Walgrove Place, a stunning 3-bedroom home in the heart of Walden, thoughtfully designed with modern living in mind. Built by the renowned Daytona Homes, this property showcases exceptional craftsmanship, high-quality finishes, and an unwavering commitment to customer satisfaction.Step inside to discover a bright and inviting main floor, featuring an open-concept layout that blends style and functionality. The great room flows effortlessly into the spacious kitchen, where a walk-through pantry connects to the mudroom and double attached garage—offering everyday convenience. A cozy den provides the perfect home office or reading nook, while the dining area overlooks the rear deck, ideal for summer evenings. A 2-piece powder room completes the level.Upstairs, a bonus room adds versatility to the home, perfect for a media space or kids' retreat. The primary suite boasts a walk-in closet and a luxurious 5-piece ensuite, creating a private oasis. Two additional bedrooms, a 3-piece bathroom, and a laundry area ensure comfort and practicality for the whole family.The walk-out basement remains unfinished, presenting an incredible opportunity to customize and add value to your home. Whether you envision a home gym, additional bedrooms, or an entertainment area, the possibilities are endless.Situated in the vibrant community of Walden, this home offers easy access to parks, pathways, schools, and shopping, ensuring a lifestyle of convenience and connection. With Daytona Homes’ signature quality and exceptional customer service, 88 Walgrove Place is an outstanding opportunity to own a thoughtfully designed home in one of Calgary’s most desirable neighborhoods.Schedule your private showing today! (id:51438)
Property Details
|
MLS® Number
|
A2191081 |
|
Property Type
|
Single Family |
|
Community Name
|
Walden |
|
AmenitiesNearBy
|
Park, Playground, Schools, Shopping |
|
Features
|
Other, Closet Organizers |
|
ParkingSpaceTotal
|
4 |
|
Plan
|
2410593 |
Building
|
BathroomTotal
|
3 |
|
BedroomsAboveGround
|
3 |
|
BedroomsTotal
|
3 |
|
Age
|
New Building |
|
Appliances
|
Refrigerator, Dishwasher, Stove, Microwave, Garage Door Opener |
|
BasementDevelopment
|
Unfinished |
|
BasementFeatures
|
Walk Out |
|
BasementType
|
Full (unfinished) |
|
ConstructionMaterial
|
Wood Frame |
|
ConstructionStyleAttachment
|
Detached |
|
CoolingType
|
None |
|
ExteriorFinish
|
Vinyl Siding |
|
FireplacePresent
|
Yes |
|
FireplaceTotal
|
1 |
|
FlooringType
|
Carpeted, Ceramic Tile, Vinyl Plank |
|
FoundationType
|
Poured Concrete |
|
HalfBathTotal
|
1 |
|
HeatingType
|
Forced Air |
|
StoriesTotal
|
2 |
|
SizeInterior
|
2231 Sqft |
|
TotalFinishedArea
|
2231 Sqft |
|
Type
|
House |
Parking
Land
|
Acreage
|
No |
|
FenceType
|
Not Fenced |
|
LandAmenities
|
Park, Playground, Schools, Shopping |
|
SizeFrontage
|
8.93 M |
|
SizeIrregular
|
313.00 |
|
SizeTotal
|
313 M2|0-4,050 Sqft |
|
SizeTotalText
|
313 M2|0-4,050 Sqft |
|
ZoningDescription
|
Rc2 |
Rooms
| Level |
Type |
Length |
Width |
Dimensions |
|
Second Level |
Primary Bedroom |
|
|
16.00 Ft x 11.83 Ft |
|
Second Level |
Bedroom |
|
|
11.00 Ft x 10.58 Ft |
|
Second Level |
Bedroom |
|
|
11.00 Ft x 10.58 Ft |
|
Second Level |
Bonus Room |
|
|
13.67 Ft x 18.00 Ft |
|
Second Level |
3pc Bathroom |
|
|
11.00 Ft x 5.83 Ft |
|
Second Level |
Laundry Room |
|
|
3.58 Ft x 6.83 Ft |
|
Second Level |
5pc Bathroom |
|
|
11.17 Ft x 12.67 Ft |
|
Main Level |
Other |
|
|
11.75 Ft x 10.50 Ft |
|
Main Level |
Great Room |
|
|
16.00 Ft x 12.50 Ft |
|
Main Level |
Kitchen |
|
|
16.25 Ft x 13.58 Ft |
|
Main Level |
Den |
|
|
10.33 Ft x 9.08 Ft |
|
Main Level |
2pc Bathroom |
|
|
3.50 Ft x 7.50 Ft |
|
Main Level |
Other |
|
|
7.83 Ft x 7.83 Ft |
|
Main Level |
Other |
|
|
7.00 Ft x 10.58 Ft |
https://www.realtor.ca/real-estate/27857166/88-walgrove-place-se-calgary-walden









