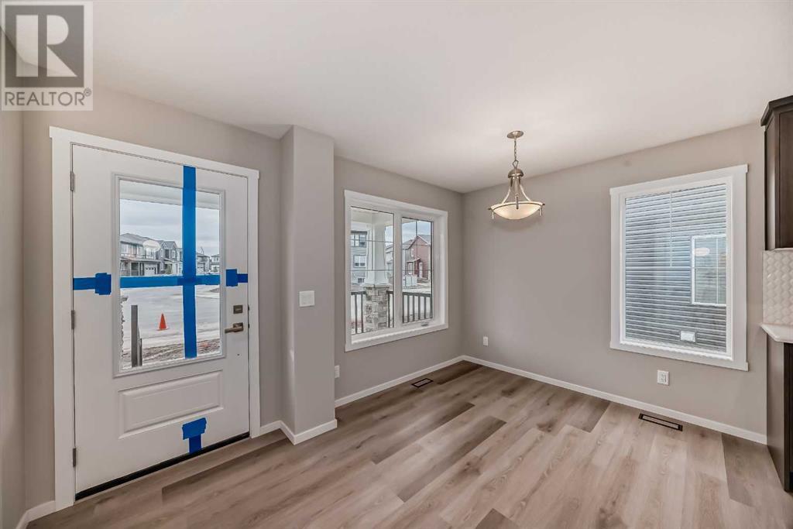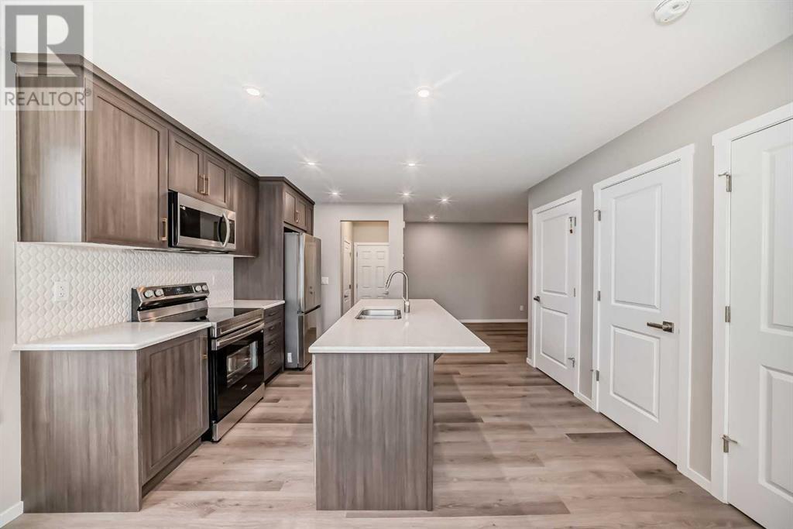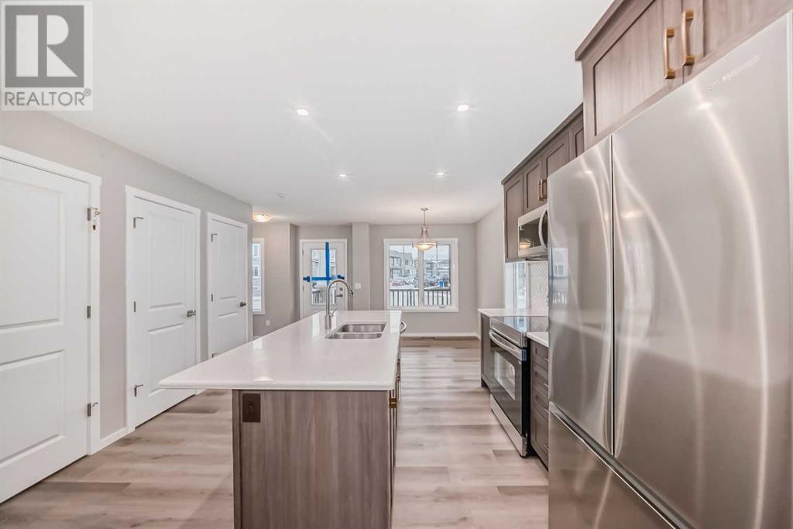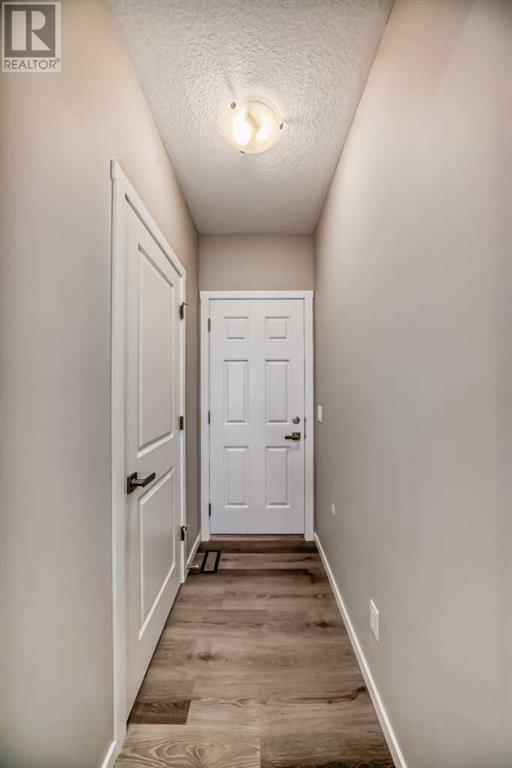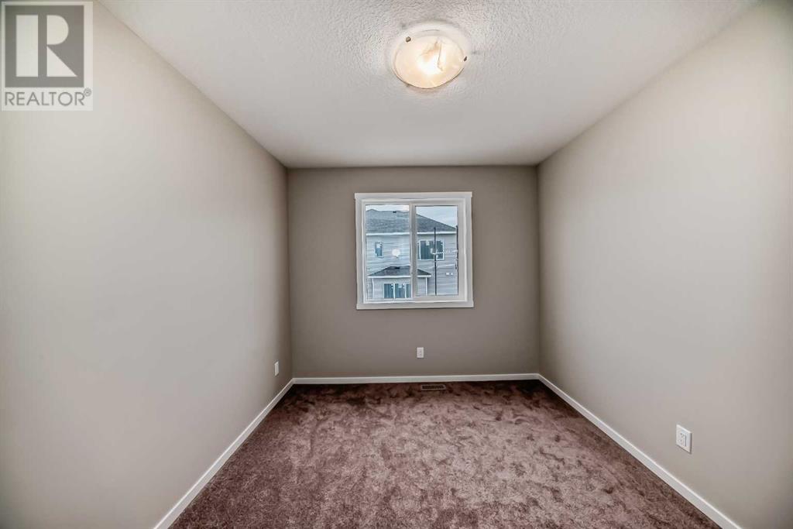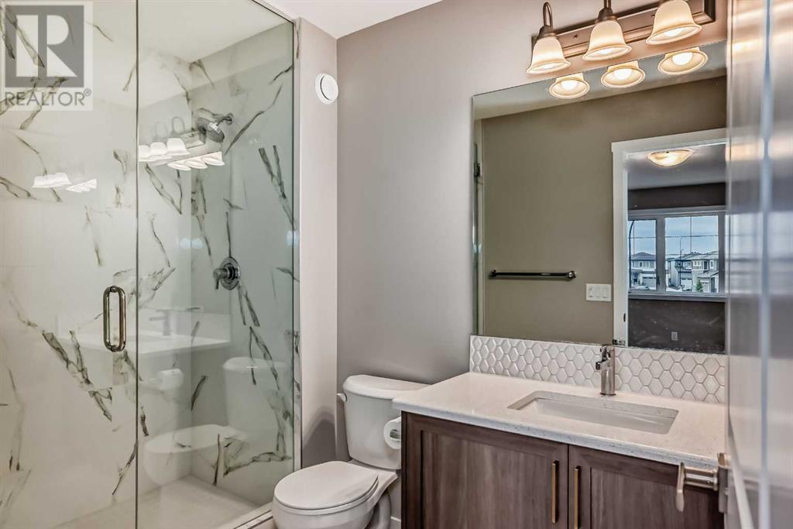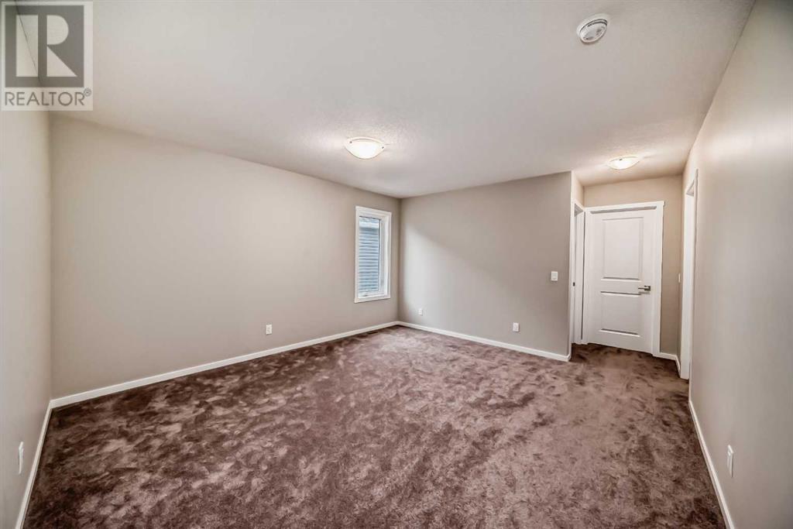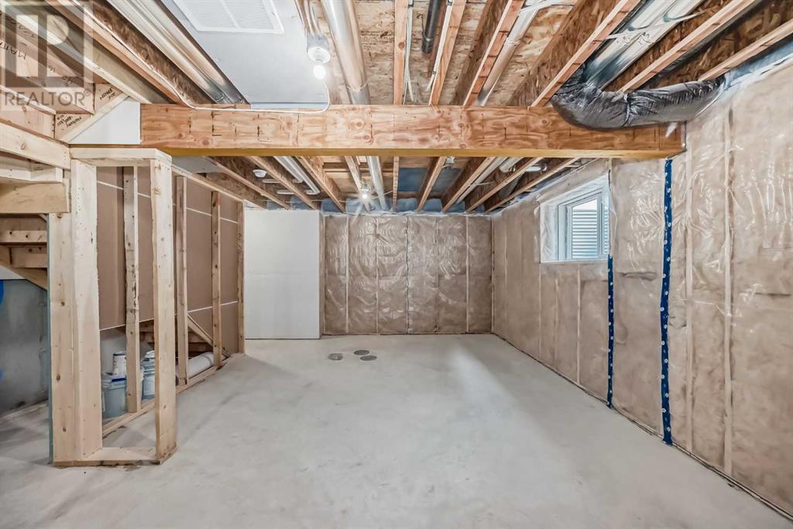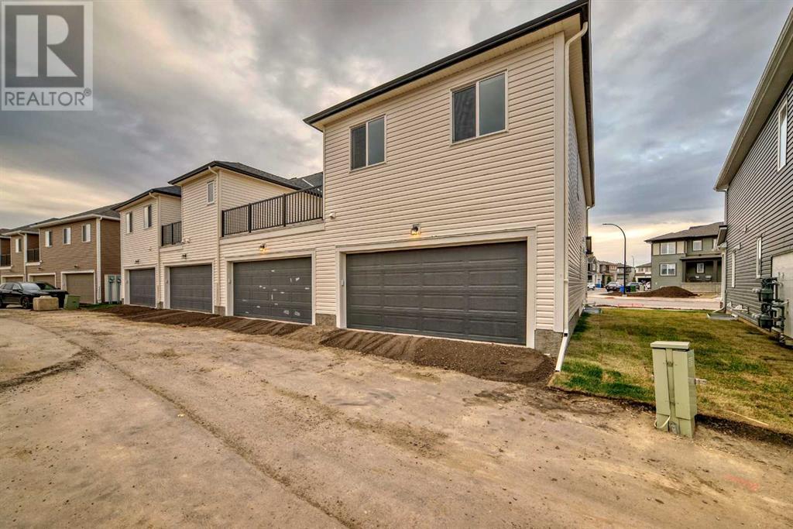3 Bedroom
3 Bathroom
1514.9 sqft
None
Forced Air
$559,900
NO CONDO FEE, Newly Built, 2-car Rear Lane Townhouse, the largest unit on the street! This beautifully designed home boasts luxury vinyl plank flooring throughout the main level and features a modern, open floor plan with a dedicated dining area and a separate living room. The spacious kitchen is a highlight, complete with quartz countertops, top-of-the-line stainless steel appliances, and pot lights for added ambiance.The main floor also includes a convenient half bath and a double attached garage. Upstairs, you'll find a generous primary bedroom that serves as a true retreat, featuring a walk-in closet and a luxurious 3-piece ensuite. Two additional well-sized bedrooms, a full bathroom, and a laundry room complete the upper level, along with a good-sized family room for extra living space.The basement comes with a 3-piece plumbing rough-in, ready for your personal touch. Enjoy exclusive Architect’s Choice options, including knockdown ceilings, and more. This home offers access to planned schools, an environmental reserve, and a commercial complex, perfectly situated with easy access to Stoney Trail, Deerfoot Trail, the airport, shopping centers, and grocery stores. Don’t miss this extraordinary opportunity! (id:51438)
Property Details
|
MLS® Number
|
A2163405 |
|
Property Type
|
Single Family |
|
Neigbourhood
|
Cityscape |
|
Community Name
|
Cityscape |
|
AmenitiesNearBy
|
Airport, Park, Playground, Schools, Shopping |
|
Features
|
Other, No Animal Home, No Smoking Home |
|
ParkingSpaceTotal
|
2 |
|
Plan
|
2310537 |
|
Structure
|
None |
Building
|
BathroomTotal
|
3 |
|
BedroomsAboveGround
|
3 |
|
BedroomsTotal
|
3 |
|
Age
|
New Building |
|
Appliances
|
Washer, Refrigerator, Dishwasher, Stove, Dryer, Microwave Range Hood Combo |
|
BasementDevelopment
|
Unfinished |
|
BasementType
|
See Remarks (unfinished) |
|
ConstructionMaterial
|
Poured Concrete, Wood Frame |
|
ConstructionStyleAttachment
|
Attached |
|
CoolingType
|
None |
|
ExteriorFinish
|
Concrete, Vinyl Siding |
|
FlooringType
|
Carpeted, Tile, Vinyl |
|
FoundationType
|
Poured Concrete |
|
HalfBathTotal
|
1 |
|
HeatingFuel
|
Natural Gas |
|
HeatingType
|
Forced Air |
|
StoriesTotal
|
2 |
|
SizeInterior
|
1514.9 Sqft |
|
TotalFinishedArea
|
1514.9 Sqft |
|
Type
|
Row / Townhouse |
Parking
Land
|
Acreage
|
No |
|
FenceType
|
Not Fenced |
|
LandAmenities
|
Airport, Park, Playground, Schools, Shopping |
|
SizeFrontage
|
7.4 M |
|
SizeIrregular
|
169.00 |
|
SizeTotal
|
169 M2|0-4,050 Sqft |
|
SizeTotalText
|
169 M2|0-4,050 Sqft |
|
ZoningDescription
|
Dc |
Rooms
| Level |
Type |
Length |
Width |
Dimensions |
|
Main Level |
Other |
|
|
6.67 Ft x 5.92 Ft |
|
Main Level |
Dining Room |
|
|
8.58 Ft x 8.92 Ft |
|
Main Level |
Kitchen |
|
|
10.92 Ft x 12.75 Ft |
|
Main Level |
Pantry |
|
|
2.00 Ft x 2.92 Ft |
|
Main Level |
Living Room |
|
|
11.75 Ft x 9.42 Ft |
|
Main Level |
2pc Bathroom |
|
|
2.92 Ft x 6.08 Ft |
|
Main Level |
Laundry Room |
|
|
5.25 Ft x 6.50 Ft |
|
Upper Level |
Bonus Room |
|
|
13.25 Ft x 14.33 Ft |
|
Upper Level |
4pc Bathroom |
|
|
5.33 Ft x 8.08 Ft |
|
Upper Level |
Bedroom |
|
|
9.25 Ft x 10.75 Ft |
|
Upper Level |
Bedroom |
|
|
9.25 Ft x 9.50 Ft |
|
Upper Level |
Primary Bedroom |
|
|
12.92 Ft x 13.92 Ft |
|
Upper Level |
3pc Bathroom |
|
|
9.25 Ft x 5.67 Ft |
|
Upper Level |
Other |
|
|
5.58 Ft x 4.92 Ft |
https://www.realtor.ca/real-estate/27381022/8867-cityscape-drive-ne-calgary-cityscape





