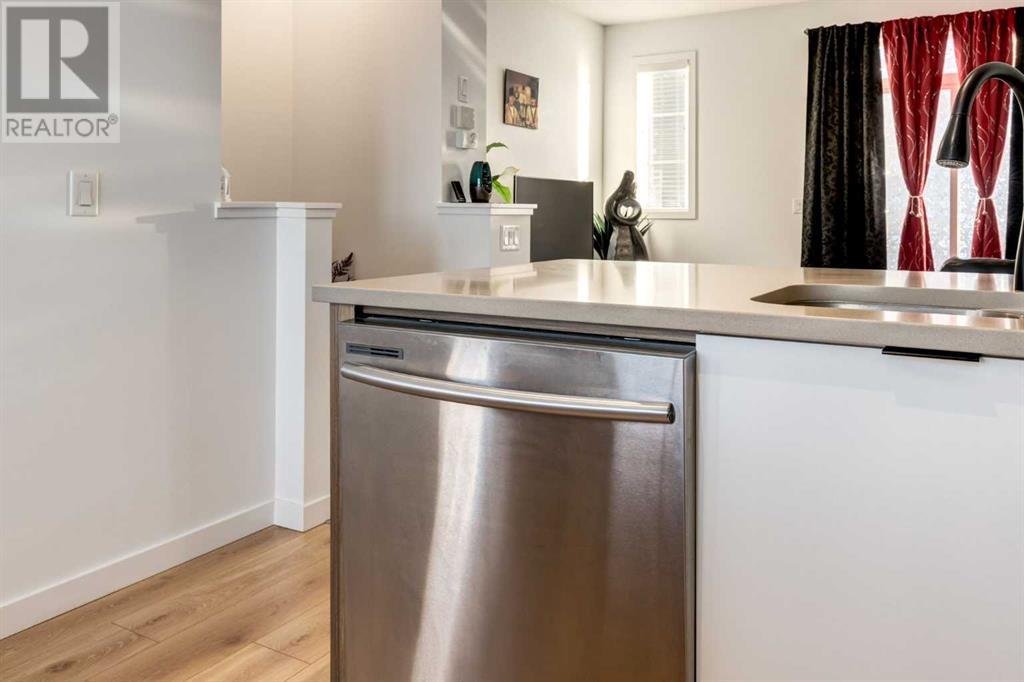888 Walgrove Boulevard Se Calgary, Alberta T2X 4C2
$445,000Maintenance, Ground Maintenance, Property Management, Reserve Fund Contributions, Waste Removal
$191.82 Monthly
Maintenance, Ground Maintenance, Property Management, Reserve Fund Contributions, Waste Removal
$191.82 MonthlyOPEN HOUSE SAT FEB 8 FR 11-1. Welcome home to this immaculate 3-storey townhome! Ideal property for the for first-time buyers or those who seek a low-maintenance lifestyle. Situated in the growing community of Walden and featuring a functional floorplan with a single-car attached garage, central AC and an abundance of storage. Enter into the large foyer and ascend to the bright and open second floor with modern, wide-plank laminate throughout, smooth transition from the spacious living room to the well equipped kitchen complete with quartz countertops, a breakfast bar, center island, stainless steel appliances including a GAS stove and access to the balcony. Upstairs consists of the primary bedroom with dual closets and a 3 piece ensuite, second bedroom, 4 piece main bathroom and a conveniently located stacked washer and dryer. Enjoy this vibrant neighborhood where nature meets convenience. Parks, pathways, wetlands, and preserved forests are steps away. Book your showing today! (id:51438)
Open House
This property has open houses!
11:00 am
Ends at:1:00 pm
Property Details
| MLS® Number | A2190634 |
| Property Type | Single Family |
| Neigbourhood | Walden |
| Community Name | Walden |
| AmenitiesNearBy | Park, Playground, Schools, Shopping |
| CommunityFeatures | Pets Allowed With Restrictions |
| Features | Back Lane, Closet Organizers, Parking |
| ParkingSpaceTotal | 2 |
| Plan | 2010588 |
Building
| BathroomTotal | 3 |
| BedroomsAboveGround | 2 |
| BedroomsTotal | 2 |
| Appliances | Washer, Refrigerator, Gas Stove(s), Dishwasher, Dryer, Microwave Range Hood Combo, Window Coverings |
| BasementType | None |
| ConstructedDate | 2019 |
| ConstructionMaterial | Wood Frame |
| ConstructionStyleAttachment | Attached |
| CoolingType | Central Air Conditioning |
| ExteriorFinish | Brick |
| FlooringType | Carpeted, Laminate, Tile |
| FoundationType | Poured Concrete |
| HalfBathTotal | 1 |
| HeatingFuel | Natural Gas |
| HeatingType | Forced Air |
| StoriesTotal | 3 |
| SizeInterior | 1148 Sqft |
| TotalFinishedArea | 1148 Sqft |
| Type | Row / Townhouse |
Parking
| Attached Garage | 1 |
Land
| Acreage | No |
| FenceType | Not Fenced |
| LandAmenities | Park, Playground, Schools, Shopping |
| LandscapeFeatures | Landscaped |
| SizeFrontage | 3.96 M |
| SizeIrregular | 81.00 |
| SizeTotal | 81 M2|0-4,050 Sqft |
| SizeTotalText | 81 M2|0-4,050 Sqft |
| ZoningDescription | M-1 |
Rooms
| Level | Type | Length | Width | Dimensions |
|---|---|---|---|---|
| Second Level | Living Room | 14.17 Ft x 12.58 Ft | ||
| Second Level | Kitchen | 13.25 Ft x 10.58 Ft | ||
| Second Level | Primary Bedroom | 11.83 Ft x 10.67 Ft | ||
| Second Level | Bedroom | 10.58 Ft x 9.58 Ft | ||
| Third Level | 3pc Bathroom | .00 Ft x .00 Ft | ||
| Third Level | 4pc Bathroom | .00 Ft x .00 Ft | ||
| Main Level | Foyer | 9.25 Ft x 4.25 Ft | ||
| Main Level | 2pc Bathroom | .00 Ft x .00 Ft |
https://www.realtor.ca/real-estate/27852679/888-walgrove-boulevard-se-calgary-walden
Interested?
Contact us for more information
























