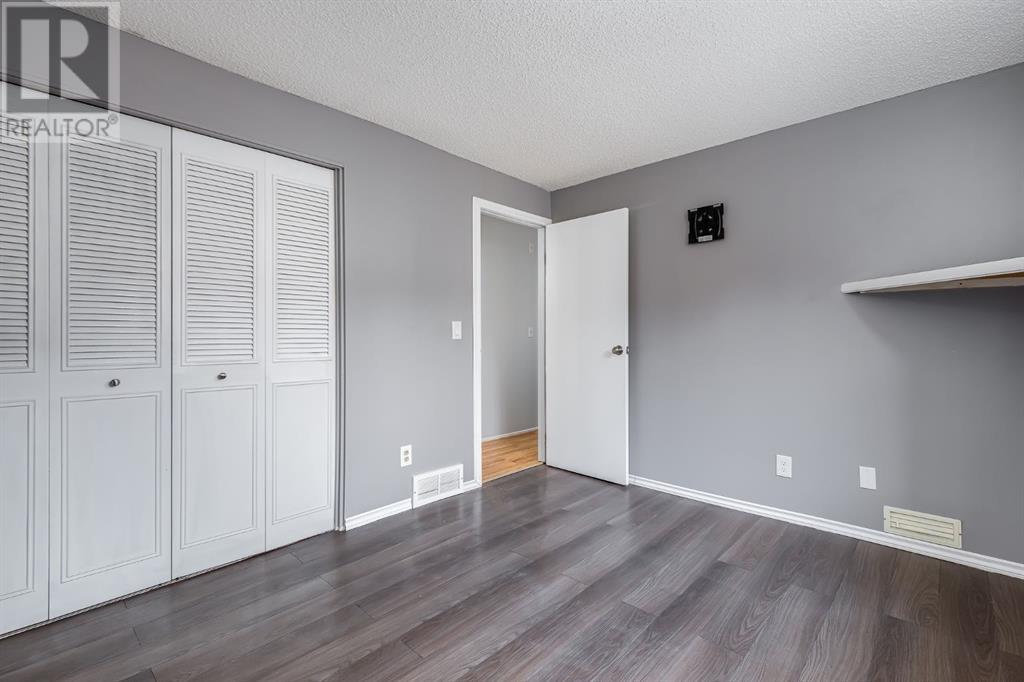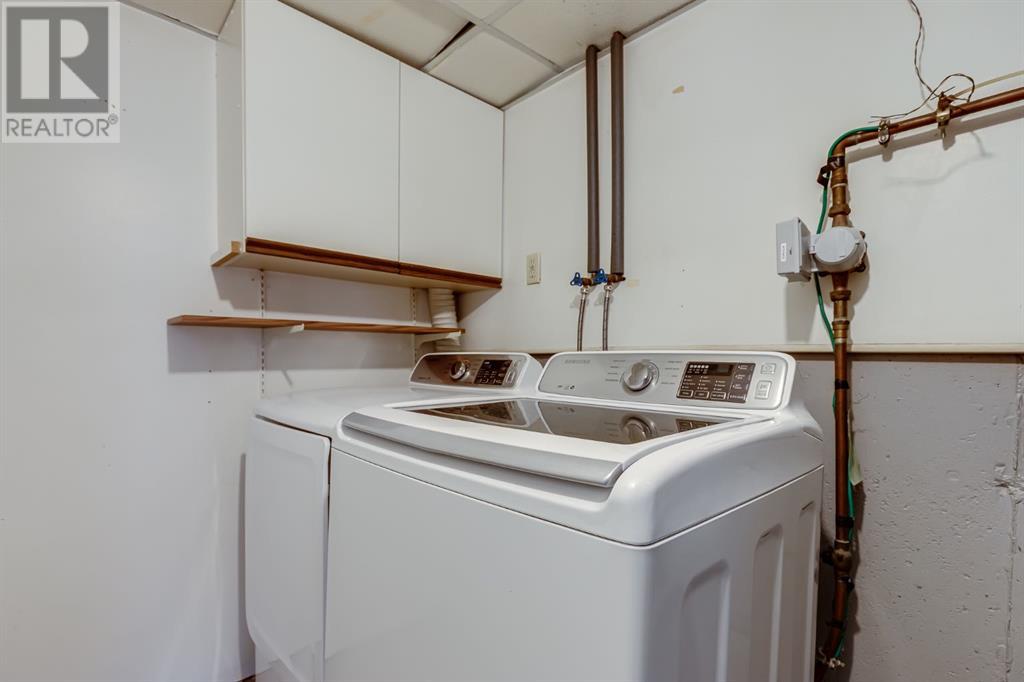9, 51 Big Hill Way Se Airdrie, Alberta T4A 1M7
$305,000Maintenance, Common Area Maintenance, Insurance, Property Management, Reserve Fund Contributions
$349.81 Monthly
Maintenance, Common Area Maintenance, Insurance, Property Management, Reserve Fund Contributions
$349.81 MonthlyGreat Opportunity to own this END UNIT Bi-Level Townhouse that has a FULLY FENCED YARD and has seen many Renovations and Updates. When you enter this Townhouse, you will notice the Large Windows throughout and the No Carpet Flooring. The Kitchen has seen a recent Renovation with NEW WHITE CABINETRY, NEW COUNTERTOPS, Stainless Steel Appliances with a New Fridge, and Tiling. The Living Room is quite spacious with a Large West Facing Window overlooking the Yard. The Lower Level has 2 Large Bedrooms with Oversized Windows that are above grade, a RENOVATED 4 PC BATHROOM with a New Vanity, Toilet, Tub, and Flooring. There is Storage and a Laundry/Utility Room. Other updates include some new Doors, flooring and has been freshly painted on most walls and trim. The West Facing Yard is FULLY FENCED, has great space to enjoy your summer days, and a shed for extra storage. The Parking Stall is right in front and there is a lot of Visitor Parking steps away. Dogs are permitted with Board Approval. This Townhouse is ready for a Quick Possession. Ensure to watch the video tour on MLS or Realtor.ca. (id:51438)
Property Details
| MLS® Number | A2189789 |
| Property Type | Single Family |
| Neigbourhood | Big Springs |
| Community Name | Big Springs |
| AmenitiesNearBy | Park, Playground, Schools, Shopping |
| CommunityFeatures | Pets Allowed With Restrictions |
| Features | Parking |
| ParkingSpaceTotal | 1 |
| Plan | 8110343 |
| Structure | Shed, Deck |
Building
| BathroomTotal | 1 |
| BedroomsBelowGround | 2 |
| BedroomsTotal | 2 |
| Appliances | Washer, Refrigerator, Dishwasher, Stove, Dryer, Hood Fan |
| ArchitecturalStyle | Bungalow |
| BasementDevelopment | Finished |
| BasementType | Full (finished) |
| ConstructedDate | 1980 |
| ConstructionMaterial | Wood Frame |
| ConstructionStyleAttachment | Attached |
| CoolingType | None |
| ExteriorFinish | Vinyl Siding |
| FlooringType | Ceramic Tile, Laminate |
| FoundationType | Poured Concrete |
| HeatingType | Forced Air |
| StoriesTotal | 1 |
| SizeInterior | 576.11 Sqft |
| TotalFinishedArea | 576.11 Sqft |
| Type | Row / Townhouse |
Land
| Acreage | No |
| FenceType | Fence |
| LandAmenities | Park, Playground, Schools, Shopping |
| SizeTotalText | Unknown |
| ZoningDescription | R3 |
Rooms
| Level | Type | Length | Width | Dimensions |
|---|---|---|---|---|
| Basement | Primary Bedroom | 9.50 Ft x 11.58 Ft | ||
| Basement | Bedroom | 8.08 Ft x 9.50 Ft | ||
| Basement | 4pc Bathroom | Measurements not available | ||
| Main Level | Kitchen | 7.50 Ft x 7.17 Ft | ||
| Main Level | Living Room | 14.83 Ft x 12.25 Ft | ||
| Main Level | Dining Room | 11.42 Ft x 11.75 Ft | ||
| Main Level | Laundry Room | 12.58 Ft x 6.42 Ft |
https://www.realtor.ca/real-estate/27856264/9-51-big-hill-way-se-airdrie-big-springs
Interested?
Contact us for more information
























