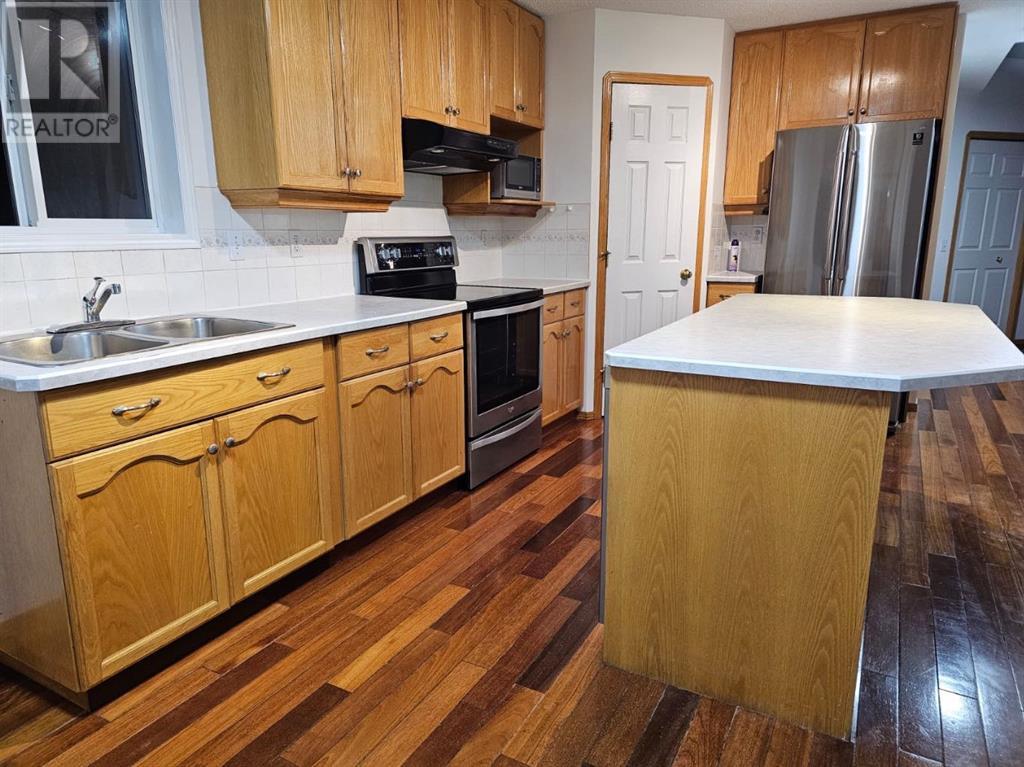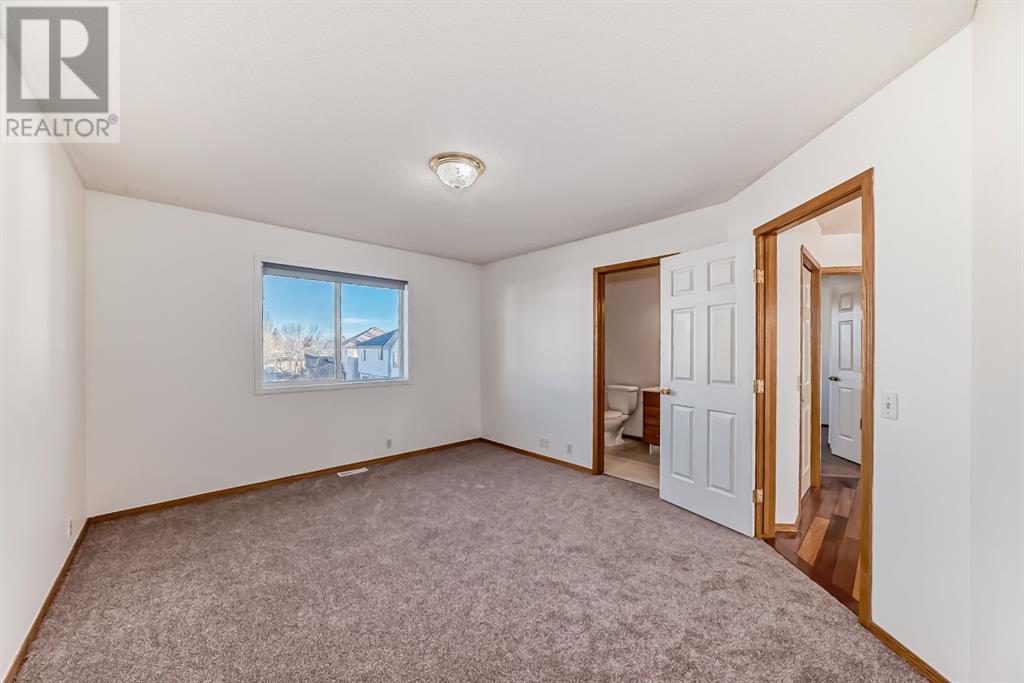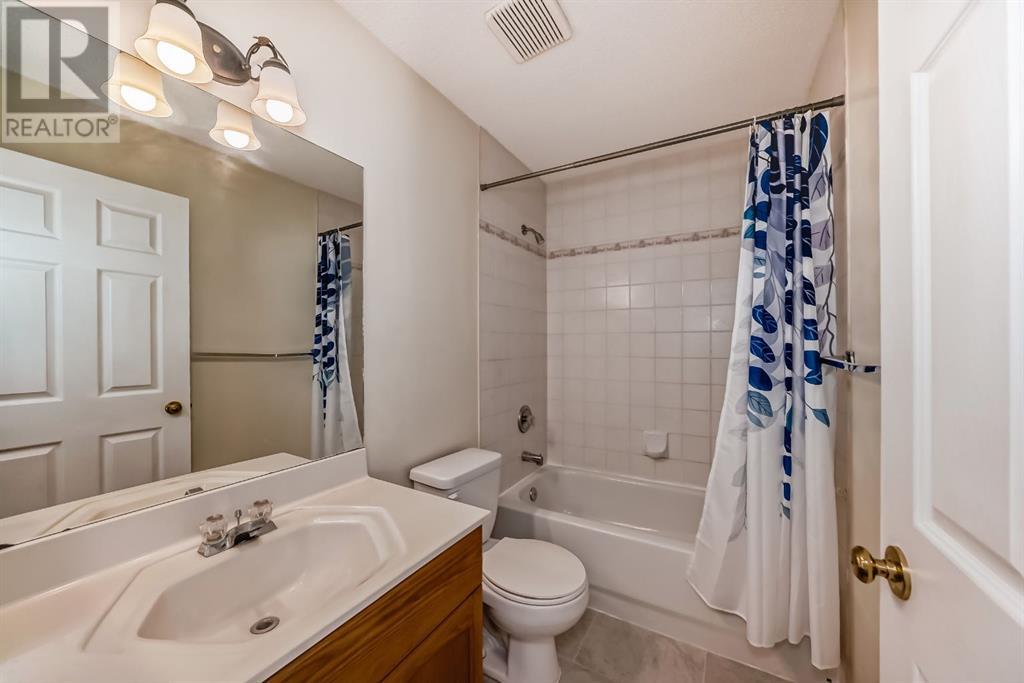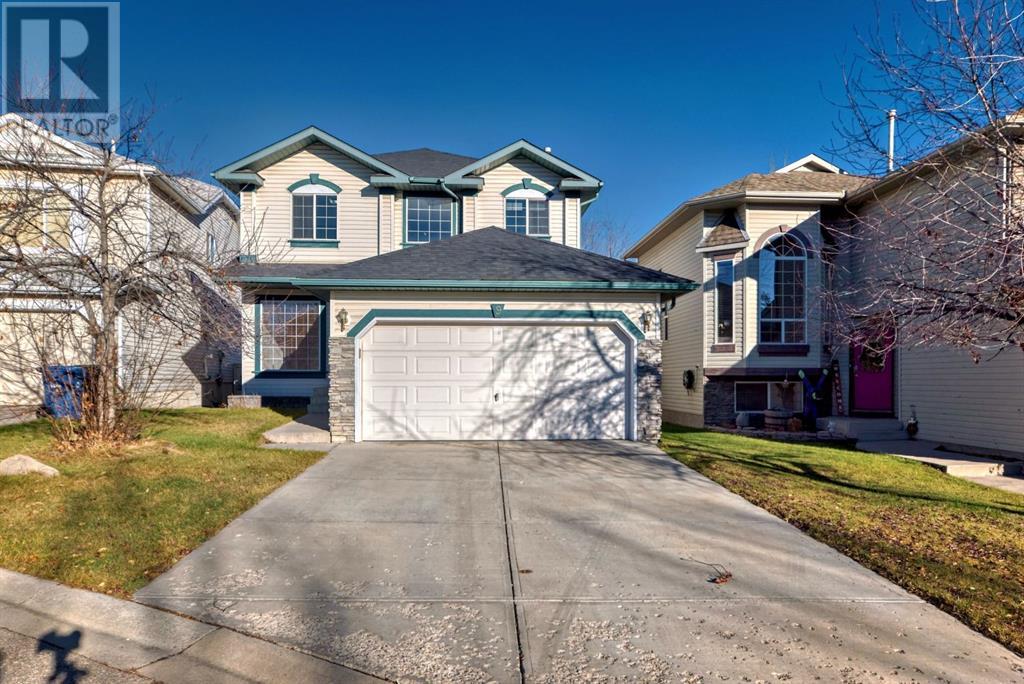4 Bedroom
3 Bathroom
1848.2 sqft
Fireplace
None
Forced Air
Lawn
$609,999
Open House Sunday Nov 10 ( 12-2pm). Amazing Value! Nestled in a peaceful Cul De Sac, this charming 2 story home sits tall with nearly 1850 sq.ft! Located in desirable Harvest Hills community offers a perfect blend of comfort and convenience. Featuring hardwood floors, new carpet, fresh paint, and 4 spacious bedrooms, this home is move-in ready. The upper level boasts four generously-sized bedrooms, including a master suite with a 4-piece ensuite, and hardwood flooring in the hallway and staircase. The main floor is bright and inviting, with a sunny living room, a large family room with a gas fireplace, kitchen and dining area with access to a large deck perfect for entertaining. Lower level is undeveloped and is ready for your own design. The property is fully fenced and landscaped. Located close to Schools, Pond, Playgrounds, Airport & Shopping Amenities. (id:51438)
Property Details
|
MLS® Number
|
A2178078 |
|
Property Type
|
Single Family |
|
Neigbourhood
|
Harvest Hills |
|
Community Name
|
Harvest Hills |
|
AmenitiesNearBy
|
Park, Playground, Schools, Shopping |
|
Features
|
See Remarks, Pvc Window, No Animal Home, No Smoking Home |
|
ParkingSpaceTotal
|
4 |
|
Plan
|
9810229 |
|
Structure
|
Deck |
Building
|
BathroomTotal
|
3 |
|
BedroomsAboveGround
|
4 |
|
BedroomsTotal
|
4 |
|
Appliances
|
Refrigerator, Dishwasher, Stove, Dryer, Hood Fan, Window Coverings |
|
BasementDevelopment
|
Unfinished |
|
BasementType
|
Full (unfinished) |
|
ConstructedDate
|
1998 |
|
ConstructionMaterial
|
Poured Concrete, Wood Frame |
|
ConstructionStyleAttachment
|
Detached |
|
CoolingType
|
None |
|
ExteriorFinish
|
Brick, Concrete, Vinyl Siding |
|
FireplacePresent
|
Yes |
|
FireplaceTotal
|
1 |
|
FlooringType
|
Carpeted, Hardwood, Linoleum |
|
FoundationType
|
Poured Concrete |
|
HalfBathTotal
|
1 |
|
HeatingFuel
|
Natural Gas |
|
HeatingType
|
Forced Air |
|
StoriesTotal
|
2 |
|
SizeInterior
|
1848.2 Sqft |
|
TotalFinishedArea
|
1848.2 Sqft |
|
Type
|
House |
Parking
Land
|
Acreage
|
No |
|
FenceType
|
Fence |
|
LandAmenities
|
Park, Playground, Schools, Shopping |
|
LandscapeFeatures
|
Lawn |
|
SizeDepth
|
38.1 M |
|
SizeFrontage
|
11.6 M |
|
SizeIrregular
|
373.00 |
|
SizeTotal
|
373 M2|0-4,050 Sqft |
|
SizeTotalText
|
373 M2|0-4,050 Sqft |
|
ZoningDescription
|
R-cg |
Rooms
| Level |
Type |
Length |
Width |
Dimensions |
|
Second Level |
Other |
|
|
8.00 Ft x 5.00 Ft |
|
Second Level |
Bedroom |
|
|
11.42 Ft x 11.00 Ft |
|
Second Level |
Bedroom |
|
|
9.33 Ft x 11.33 Ft |
|
Second Level |
4pc Bathroom |
|
|
7.92 Ft x 4.92 Ft |
|
Second Level |
Bedroom |
|
|
8.83 Ft x 11.08 Ft |
|
Second Level |
4pc Bathroom |
|
|
4.92 Ft x 9.17 Ft |
|
Second Level |
Primary Bedroom |
|
|
11.92 Ft x 13.92 Ft |
|
Basement |
Family Room |
|
|
17.08 Ft x 11.92 Ft |
|
Lower Level |
Furnace |
|
|
11.17 Ft x 18.33 Ft |
|
Main Level |
Living Room |
|
|
11.25 Ft x 12.50 Ft |
|
Main Level |
Other |
|
|
9.92 Ft x 8.08 Ft |
|
Main Level |
Kitchen |
|
|
9.92 Ft x 12.08 Ft |
|
Main Level |
Pantry |
|
|
3.67 Ft x 3.67 Ft |
|
Main Level |
Dining Room |
|
|
11.25 Ft x 8.00 Ft |
|
Main Level |
Other |
|
|
5.00 Ft x 8.92 Ft |
|
Main Level |
2pc Bathroom |
|
|
4.92 Ft x 4.42 Ft |
|
Main Level |
Laundry Room |
|
|
7.83 Ft x 5.75 Ft |
https://www.realtor.ca/real-estate/27629351/9-harvest-park-place-ne-calgary-harvest-hills















































