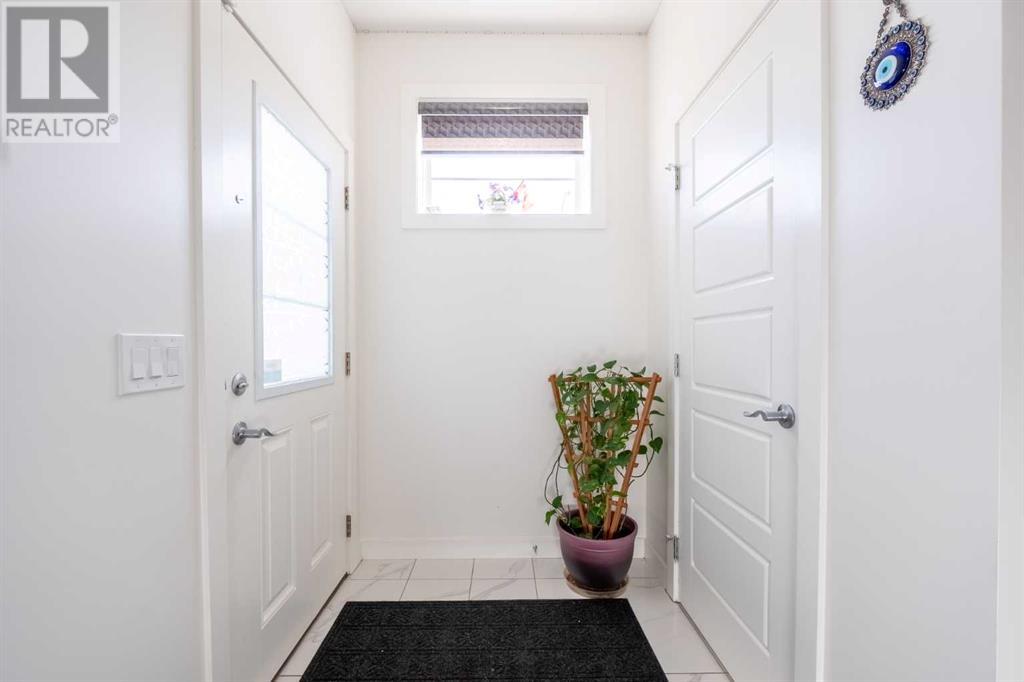6 Bedroom
4 Bathroom
1786.88 sqft
Central Air Conditioning
Forced Air
Landscaped
$659,999
Welcome to this stunning 2019-built semi-detached duplex, offering 1800 sq ft of living space with 6 bedrooms and 4 full bathrooms, including a convenient main floor bedroom and full bath—perfect for guests or family. The basement is fully developed, featuring a 2-bedroom suite with a kitchen, bathroom, and a separate side entrance, making it ideal for additional living space or rental income. Key features include quartz countertops throughout, a large kitchen island, an upgraded gas range, and a central AC unit for comfort. Situated on a corner lot, this property provides ample parking and easy access. The backyard is fully fenced and offers a parking pad at the rear. Located in a family-friendly neighborhood, close to schools, parks, and grocery stores—this home has it all. Don’t miss out—book your showing today (id:51438)
Property Details
|
MLS® Number
|
A2174203 |
|
Property Type
|
Single Family |
|
Neigbourhood
|
Redstone |
|
Community Name
|
Redstone |
|
AmenitiesNearBy
|
Park, Playground, Schools, Shopping |
|
ParkingSpaceTotal
|
2 |
|
Plan
|
1712555 |
|
Structure
|
None |
Building
|
BathroomTotal
|
4 |
|
BedroomsAboveGround
|
4 |
|
BedroomsBelowGround
|
2 |
|
BedroomsTotal
|
6 |
|
Appliances
|
Refrigerator, Range - Gas, Dishwasher, Hood Fan, Washer & Dryer |
|
BasementDevelopment
|
Finished |
|
BasementFeatures
|
Separate Entrance |
|
BasementType
|
Full (finished) |
|
ConstructedDate
|
2019 |
|
ConstructionMaterial
|
Wood Frame |
|
ConstructionStyleAttachment
|
Semi-detached |
|
CoolingType
|
Central Air Conditioning |
|
ExteriorFinish
|
Stone, Vinyl Siding |
|
FlooringType
|
Carpeted, Tile, Vinyl Plank |
|
FoundationType
|
Poured Concrete |
|
HeatingFuel
|
Natural Gas |
|
HeatingType
|
Forced Air |
|
StoriesTotal
|
2 |
|
SizeInterior
|
1786.88 Sqft |
|
TotalFinishedArea
|
1786.88 Sqft |
|
Type
|
Duplex |
Parking
Land
|
Acreage
|
No |
|
FenceType
|
Fence |
|
LandAmenities
|
Park, Playground, Schools, Shopping |
|
LandscapeFeatures
|
Landscaped |
|
SizeFrontage
|
10.29 M |
|
SizeIrregular
|
3709.00 |
|
SizeTotal
|
3709 Sqft|0-4,050 Sqft |
|
SizeTotalText
|
3709 Sqft|0-4,050 Sqft |
|
ZoningDescription
|
R-2m |
Rooms
| Level |
Type |
Length |
Width |
Dimensions |
|
Second Level |
4pc Bathroom |
|
|
5.75 Ft x 8.17 Ft |
|
Second Level |
5pc Bathroom |
|
|
8.92 Ft x 7.83 Ft |
|
Second Level |
Bedroom |
|
|
9.42 Ft x 14.67 Ft |
|
Second Level |
Bedroom |
|
|
9.33 Ft x 14.67 Ft |
|
Second Level |
Primary Bedroom |
|
|
13.17 Ft x 15.08 Ft |
|
Basement |
4pc Bathroom |
|
|
5.00 Ft x 7.67 Ft |
|
Basement |
Bedroom |
|
|
12.25 Ft x 9.50 Ft |
|
Basement |
Bedroom |
|
|
8.75 Ft x 10.67 Ft |
|
Basement |
Family Room |
|
|
12.50 Ft x 12.17 Ft |
|
Basement |
Kitchen |
|
|
8.75 Ft x 10.08 Ft |
|
Main Level |
3pc Bathroom |
|
|
8.00 Ft x 4.92 Ft |
|
Main Level |
Bedroom |
|
|
10.42 Ft x 11.50 Ft |
|
Main Level |
Dining Room |
|
|
8.69 Ft x 10.76 Ft |
|
Main Level |
Kitchen |
|
|
9.83 Ft x 12.08 Ft |
|
Main Level |
Living Room |
|
|
12.42 Ft x 12.00 Ft |
https://www.realtor.ca/real-estate/27560979/9-red-embers-place-ne-calgary-redstone












































