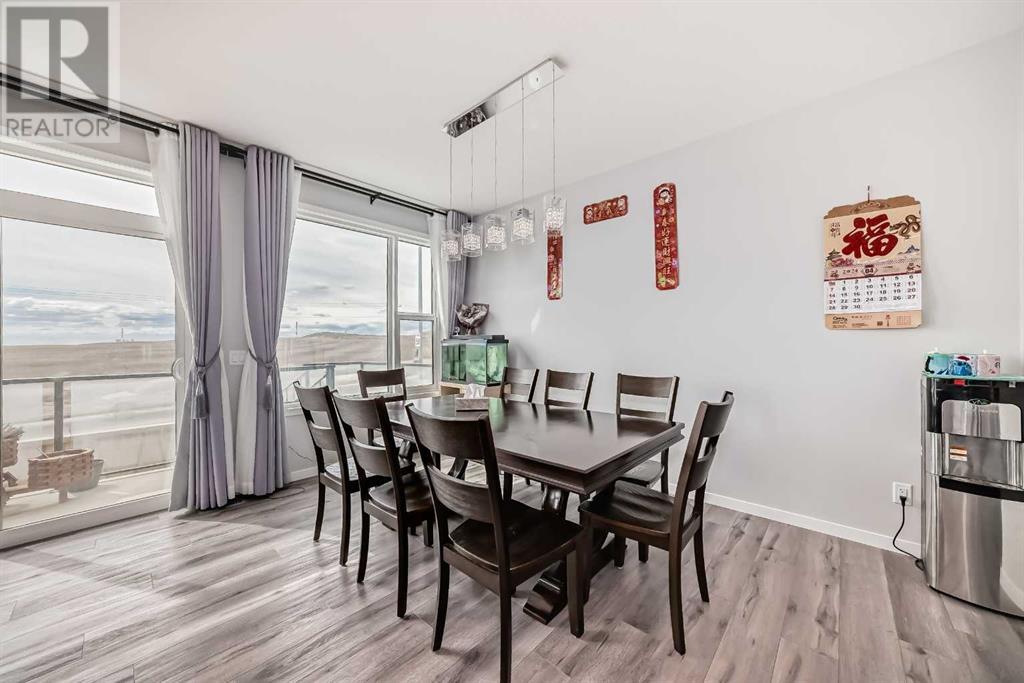6 Bedroom
4 Bathroom
2278.2 sqft
Central Air Conditioning
Forced Air
$864,900
* Please check out the Virtual Tour * Very beautiful open view, 6 bedrooms, side entrance, and finished basement, welcome to this fully upgraded 2278 sqft single family home in popular Livingston. It features central air conditioned, LVP flooring throughout and 9 feet ceiling on the main floor, wrought iron spindles on the stairs, upgraded large glass panel, knock down ceiling, quartz counter tops in the kitchen and bathrooms, and upgraded lighting package. Upper floor has 4 bedrooms, large and bright master bedroom, ensuite with double vanity sinks, separated shower and bathtub, large bonus room, functional compartment main bathroom with double vanity sinks, and laundry room. Main floor with sunny living room, sliding door to private deck, beautiful deck with glass panel railing and stairs to the backyard, upgraded kitchen cabinets and chimney hood fan stainless steel appliances, spacious dining area, walk through pantry, and office with window and closet, can be used as a bedroom. Finished basement with separated entrance, extra bedroom, full bathroom, and large family room. It has been fully fenced, backyard with large concrete patio. It closes to the future community center, shopping, playground, and easy access to major roads. ** 90 Howse Common NE ** (id:51438)
Property Details
|
MLS® Number
|
A2126722 |
|
Property Type
|
Single Family |
|
Community Name
|
Livingston |
|
AmenitiesNearBy
|
Playground, Shopping |
|
Features
|
No Neighbours Behind |
|
ParkingSpaceTotal
|
4 |
|
Plan
|
1811881 |
|
Structure
|
Deck |
|
ViewType
|
View |
Building
|
BathroomTotal
|
4 |
|
BedroomsAboveGround
|
5 |
|
BedroomsBelowGround
|
1 |
|
BedroomsTotal
|
6 |
|
Amenities
|
Exercise Centre, Party Room, Recreation Centre |
|
Appliances
|
Washer, Refrigerator, Dishwasher, Stove, Dryer, Microwave, Hood Fan, Window Coverings, Garage Door Opener, Water Heater - Tankless |
|
BasementDevelopment
|
Finished |
|
BasementType
|
Full (finished) |
|
ConstructedDate
|
2021 |
|
ConstructionMaterial
|
Wood Frame |
|
ConstructionStyleAttachment
|
Detached |
|
CoolingType
|
Central Air Conditioning |
|
FireProtection
|
Full Sprinkler System |
|
FlooringType
|
Carpeted, Ceramic Tile, Vinyl Plank |
|
FoundationType
|
Poured Concrete |
|
HalfBathTotal
|
1 |
|
HeatingType
|
Forced Air |
|
StoriesTotal
|
2 |
|
SizeInterior
|
2278.2 Sqft |
|
TotalFinishedArea
|
2278.2 Sqft |
|
Type
|
House |
Parking
Land
|
Acreage
|
No |
|
FenceType
|
Fence |
|
LandAmenities
|
Playground, Shopping |
|
SizeDepth
|
33.47 M |
|
SizeFrontage
|
8.94 M |
|
SizeIrregular
|
299.00 |
|
SizeTotal
|
299 M2|0-4,050 Sqft |
|
SizeTotalText
|
299 M2|0-4,050 Sqft |
|
ZoningDescription
|
R-g |
Rooms
| Level |
Type |
Length |
Width |
Dimensions |
|
Basement |
Other |
|
|
4.50 Ft x 4.33 Ft |
|
Basement |
Bedroom |
|
|
10.92 Ft x 13.25 Ft |
|
Basement |
4pc Bathroom |
|
|
10.08 Ft x 4.75 Ft |
|
Basement |
Recreational, Games Room |
|
|
17.83 Ft x 16.58 Ft |
|
Main Level |
Other |
|
|
4.50 Ft x 8.75 Ft |
|
Main Level |
Bedroom |
|
|
8.50 Ft x 8.92 Ft |
|
Main Level |
2pc Bathroom |
|
|
4.92 Ft x 4.83 Ft |
|
Main Level |
Other |
|
|
9.42 Ft x 3.50 Ft |
|
Main Level |
Pantry |
|
|
5.08 Ft x 5.00 Ft |
|
Main Level |
Kitchen |
|
|
13.17 Ft x 12.83 Ft |
|
Main Level |
Dining Room |
|
|
9.75 Ft x 13.33 Ft |
|
Main Level |
Living Room |
|
|
13.42 Ft x 14.00 Ft |
|
Main Level |
Other |
|
|
5.83 Ft x 4.08 Ft |
|
Upper Level |
Primary Bedroom |
|
|
12.25 Ft x 18.00 Ft |
|
Upper Level |
5pc Bathroom |
|
|
10.17 Ft x 10.58 Ft |
|
Upper Level |
Other |
|
|
10.25 Ft x 7.00 Ft |
|
Upper Level |
Bonus Room |
|
|
10.00 Ft x 16.42 Ft |
|
Upper Level |
Bedroom |
|
|
9.75 Ft x 8.92 Ft |
|
Upper Level |
5pc Bathroom |
|
|
8.58 Ft x 9.00 Ft |
|
Upper Level |
Laundry Room |
|
|
6.08 Ft x 4.08 Ft |
|
Upper Level |
Bedroom |
|
|
8.67 Ft x 14.92 Ft |
|
Upper Level |
Bedroom |
|
|
8.83 Ft x 11.42 Ft |
https://www.realtor.ca/real-estate/26815047/90-howse-common-ne-calgary-livingston




















































