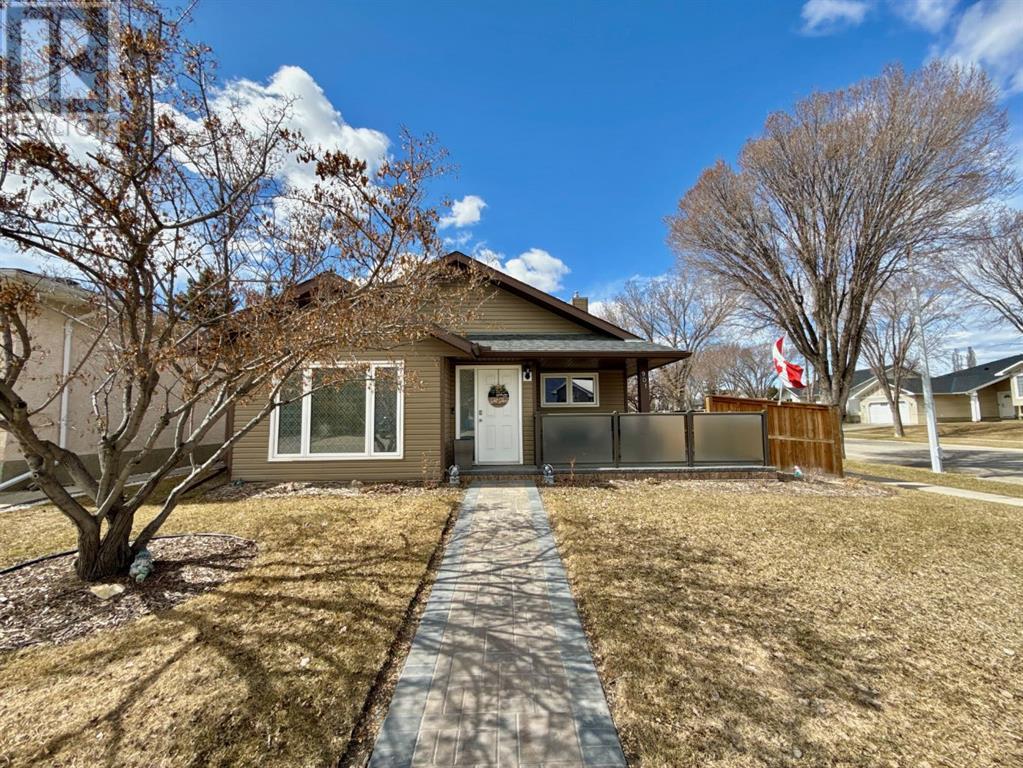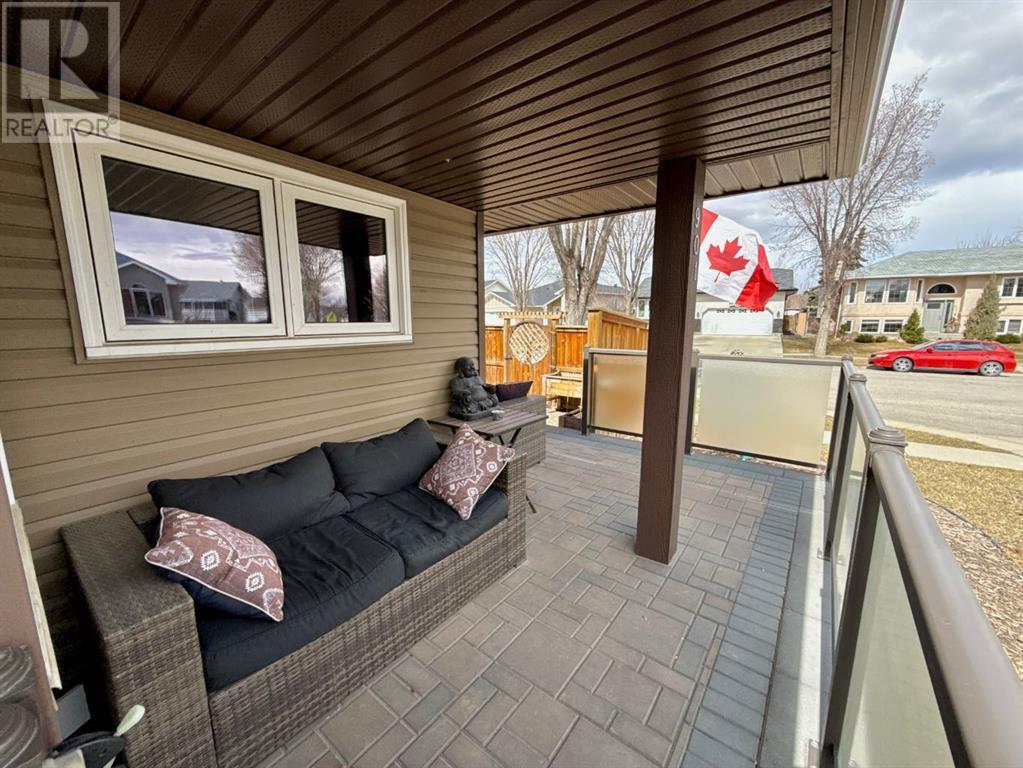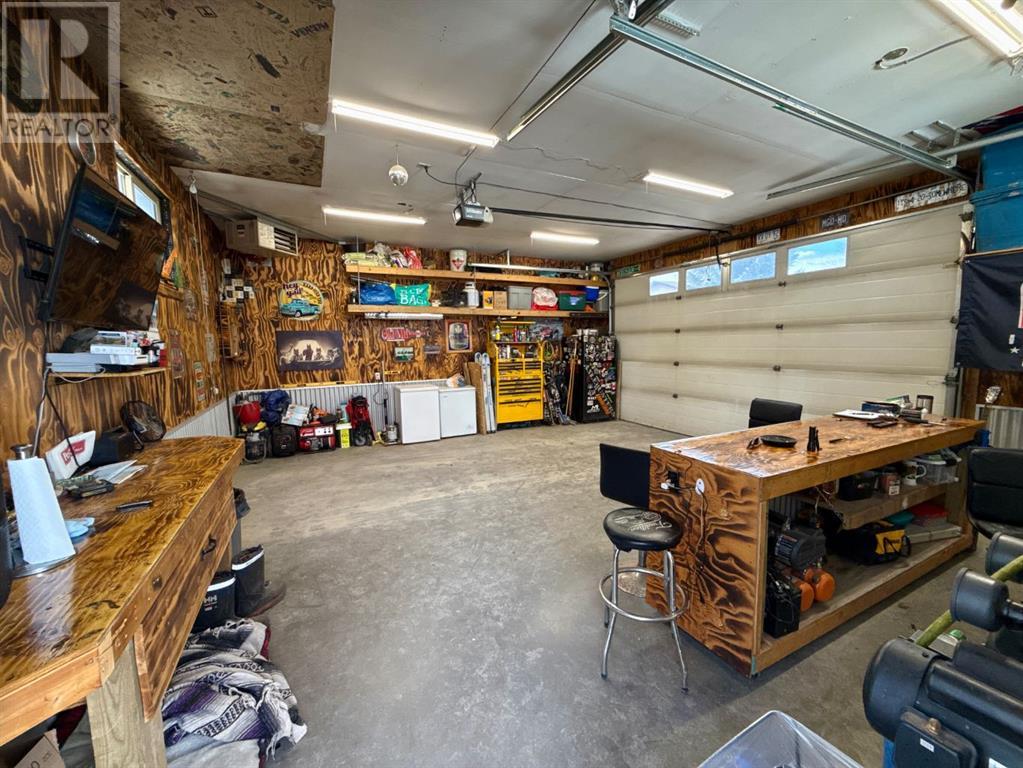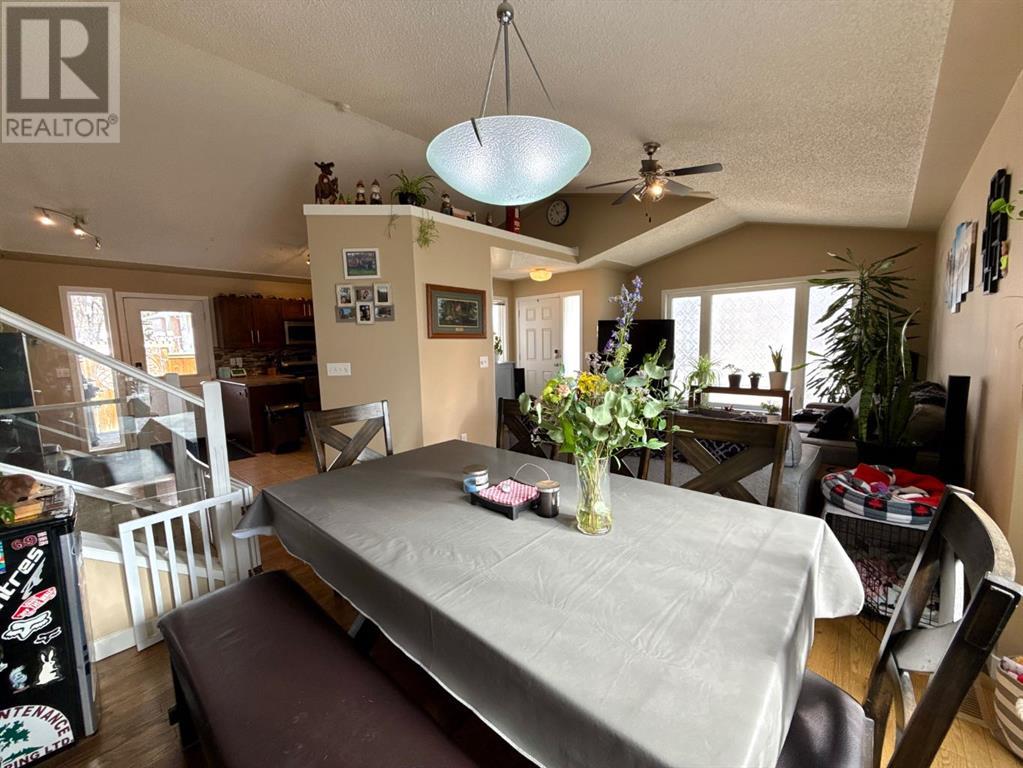4 Bedroom
2 Bathroom
1,121 ft2
3 Level
Fireplace
None
Forced Air
$585,000
Welcome to this charming and well-maintained home in a prime location near schools, shopping, restaurants, and the beautiful Sunshine and Emerson Lake walking paths. Step inside to vaulted ceilings, warm hardwood floors, and a bright, inviting layout. The kitchen and other parts of the home was thoughtfully updated around 2014 with modern cabinetry, backsplash, plumbing, and appliances—including washer and dryer. Upstairs features three spacious bedrooms, while the basement level offers a cozy gas fireplace with thermostat control and colour-changing flames, plus a full 3-piece bath and a fourth bedroom perfect for guests or a home office. The oversized heated garage is anyones dream with extra height stylish wood trim and additional side garage door for convenience. A perfect blend of comfort, style, and location—come see it before it’s gone! (id:51438)
Property Details
|
MLS® Number
|
A2209654 |
|
Property Type
|
Single Family |
|
Community Name
|
Sunshine Meadow |
|
Amenities Near By
|
Schools, Shopping |
|
Features
|
See Remarks, Other, Back Lane |
|
Parking Space Total
|
3 |
|
Plan
|
8911922 |
|
Structure
|
Porch, Porch, Porch |
Building
|
Bathroom Total
|
2 |
|
Bedrooms Above Ground
|
3 |
|
Bedrooms Below Ground
|
1 |
|
Bedrooms Total
|
4 |
|
Appliances
|
Refrigerator, Dishwasher, Stove, Microwave Range Hood Combo, Window Coverings, Garage Door Opener, Washer/dryer Stack-up |
|
Architectural Style
|
3 Level |
|
Basement Development
|
Finished |
|
Basement Type
|
Partial (finished) |
|
Constructed Date
|
1992 |
|
Construction Material
|
Wood Frame |
|
Construction Style Attachment
|
Detached |
|
Cooling Type
|
None |
|
Exterior Finish
|
Vinyl Siding |
|
Fireplace Present
|
Yes |
|
Fireplace Total
|
1 |
|
Flooring Type
|
Carpeted, Ceramic Tile, Hardwood |
|
Foundation Type
|
Wood |
|
Heating Type
|
Forced Air |
|
Size Interior
|
1,121 Ft2 |
|
Total Finished Area
|
1121 Sqft |
|
Type
|
House |
Parking
|
Detached Garage
|
2 |
|
Garage
|
|
|
Heated Garage
|
|
|
Oversize
|
|
|
R V
|
|
Land
|
Acreage
|
No |
|
Fence Type
|
Fence |
|
Land Amenities
|
Schools, Shopping |
|
Size Frontage
|
15.7 M |
|
Size Irregular
|
475.00 |
|
Size Total
|
475 M2|4,051 - 7,250 Sqft |
|
Size Total Text
|
475 M2|4,051 - 7,250 Sqft |
|
Zoning Description
|
Tnd |
Rooms
| Level |
Type |
Length |
Width |
Dimensions |
|
Basement |
3pc Bathroom |
|
|
Measurements not available |
|
Lower Level |
Bedroom |
|
|
2.43 M x 4.07 M |
|
Lower Level |
Family Room |
|
|
3.78 M x 5.84 M |
|
Main Level |
Living Room |
|
|
3.70 M x 4.48 M |
|
Main Level |
Dining Room |
|
|
3.17 M x 5.06 M |
|
Main Level |
Kitchen |
|
|
3.66 M x 4.70 M |
|
Upper Level |
Bedroom |
|
|
3.11 M x 3.07 M |
|
Upper Level |
4pc Bathroom |
|
|
Measurements not available |
|
Upper Level |
Bedroom |
|
|
2.65 M x 3.15 M |
|
Upper Level |
Primary Bedroom |
|
|
3.45 M x 4.04 M |
https://www.realtor.ca/real-estate/28140677/901-16-street-se-high-river-sunshine-meadow



































