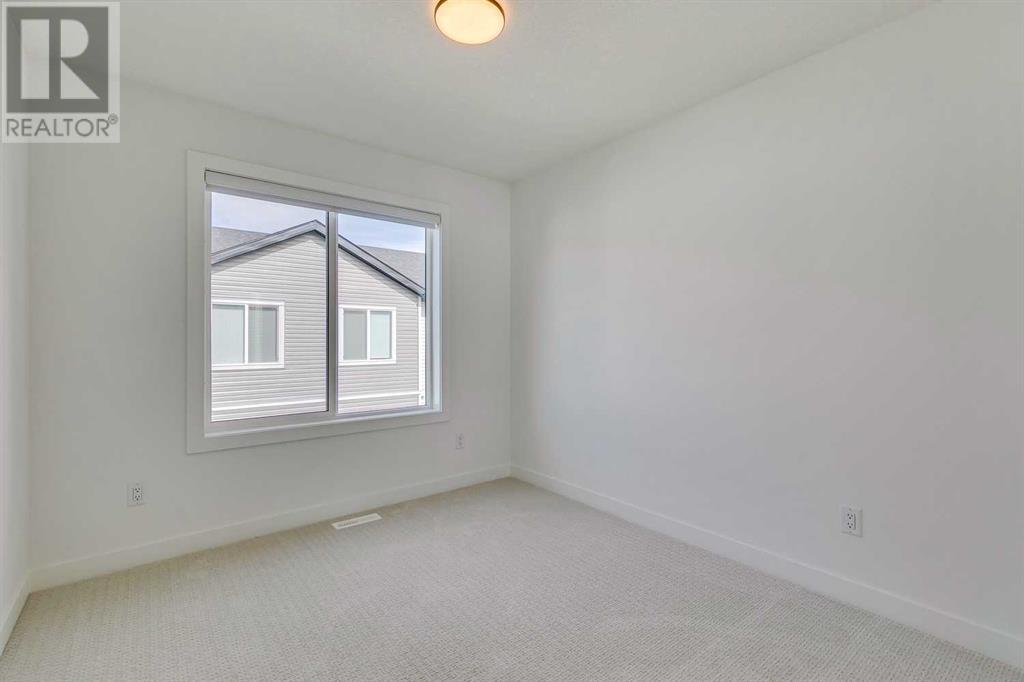902, 280 Chelsea Road Chestermere, Alberta T1X 2X9
$499,900Maintenance, Insurance, Property Management, Reserve Fund Contributions, Waste Removal
$274.17 Monthly
Maintenance, Insurance, Property Management, Reserve Fund Contributions, Waste Removal
$274.17 MonthlyBacking south on the Central Park, this modern townhouse offers an open main floor plan with a bright living room and dining area, plus a private balcony. The kitchen features sleek white cabinetry and quartz countertops, perfect for those who love to cook and entertain. Upstairs, you'll find 3 spacious bedrooms, including a primary suite with a walk-in closet and 4-piece ensuite. There's a second 4 piece bath and Laundry is conveniently located on the upper level. The lower level offers a 4th bedroom which can also be used as an office. A double attached garage provides ample parking and storage. Garage is heated and has water supply. Situated near Chestermere Lake, enjoy easy access to schools, shopping, outdoor activities, parks, and all the amenities this growing community has to offer. (id:51438)
Property Details
| MLS® Number | A2167399 |
| Property Type | Single Family |
| Neigbourhood | Chelsea |
| Community Name | Chelsea_CH |
| AmenitiesNearBy | Golf Course, Playground, Schools, Shopping, Water Nearby |
| CommunityFeatures | Golf Course Development, Lake Privileges, Pets Allowed With Restrictions |
| Features | Other |
| ParkingSpaceTotal | 2 |
| Plan | 2410997 |
Building
| BathroomTotal | 3 |
| BedroomsAboveGround | 4 |
| BedroomsTotal | 4 |
| Age | New Building |
| Appliances | Refrigerator, Range - Electric, Dishwasher, Microwave Range Hood Combo, Window Coverings, Garage Door Opener, Washer & Dryer |
| BasementType | None |
| ConstructionMaterial | Wood Frame |
| ConstructionStyleAttachment | Attached |
| CoolingType | None |
| ExteriorFinish | Vinyl Siding |
| FlooringType | Carpeted, Vinyl Plank |
| FoundationType | Poured Concrete |
| HalfBathTotal | 1 |
| HeatingFuel | Natural Gas |
| HeatingType | Other |
| StoriesTotal | 2 |
| SizeInterior | 1689.81 Sqft |
| TotalFinishedArea | 1689.81 Sqft |
| Type | Row / Townhouse |
Parking
| Attached Garage | 2 |
Land
| Acreage | No |
| FenceType | Not Fenced |
| LandAmenities | Golf Course, Playground, Schools, Shopping, Water Nearby |
| SizeTotalText | Unknown |
| ZoningDescription | M-g |
Rooms
| Level | Type | Length | Width | Dimensions |
|---|---|---|---|---|
| Main Level | Kitchen | 11.00 Ft x 9.00 Ft | ||
| Main Level | Dining Room | 13.50 Ft x 9.00 Ft | ||
| Main Level | Living Room | 15.00 Ft x 12.50 Ft | ||
| Main Level | 2pc Bathroom | .00 Ft x .00 Ft | ||
| Upper Level | Primary Bedroom | 12.00 Ft x 10.50 Ft | ||
| Upper Level | Bedroom | 10.00 Ft x 9.50 Ft | ||
| Upper Level | Bedroom | 10.00 Ft x 9.00 Ft | ||
| Upper Level | Bedroom | 10.00 Ft x 9.00 Ft | ||
| Upper Level | 4pc Bathroom | .00 Ft x .00 Ft | ||
| Upper Level | 4pc Bathroom | .00 Ft x .00 Ft |
https://www.realtor.ca/real-estate/27450177/902-280-chelsea-road-chestermere-chelseach
Interested?
Contact us for more information






























