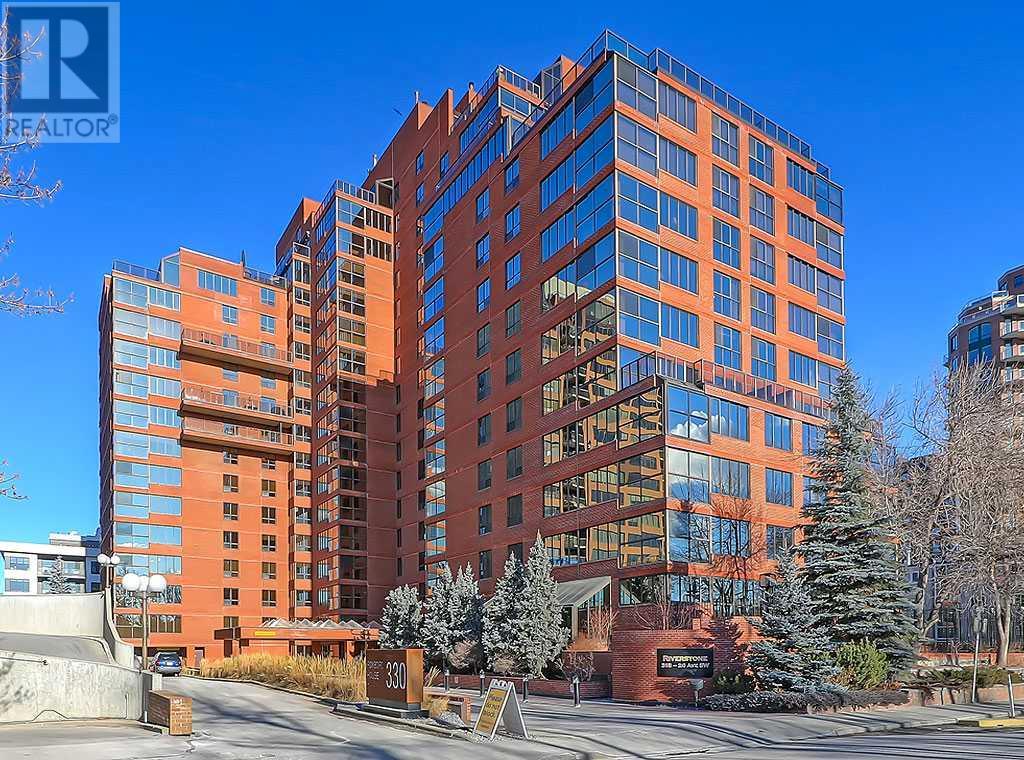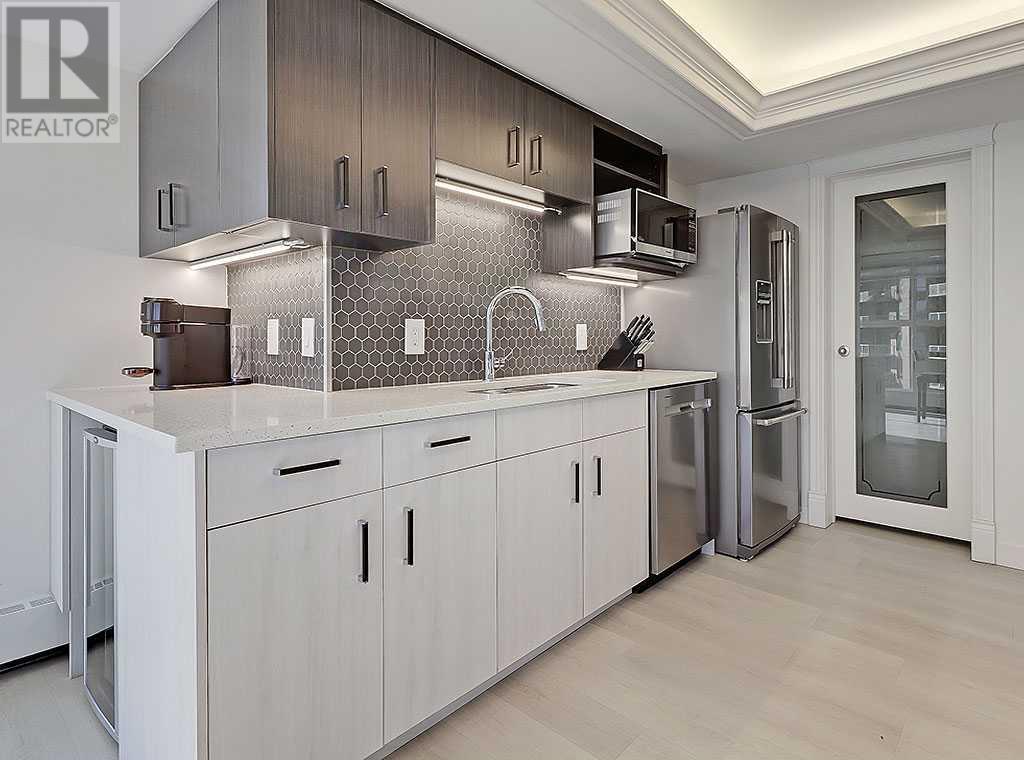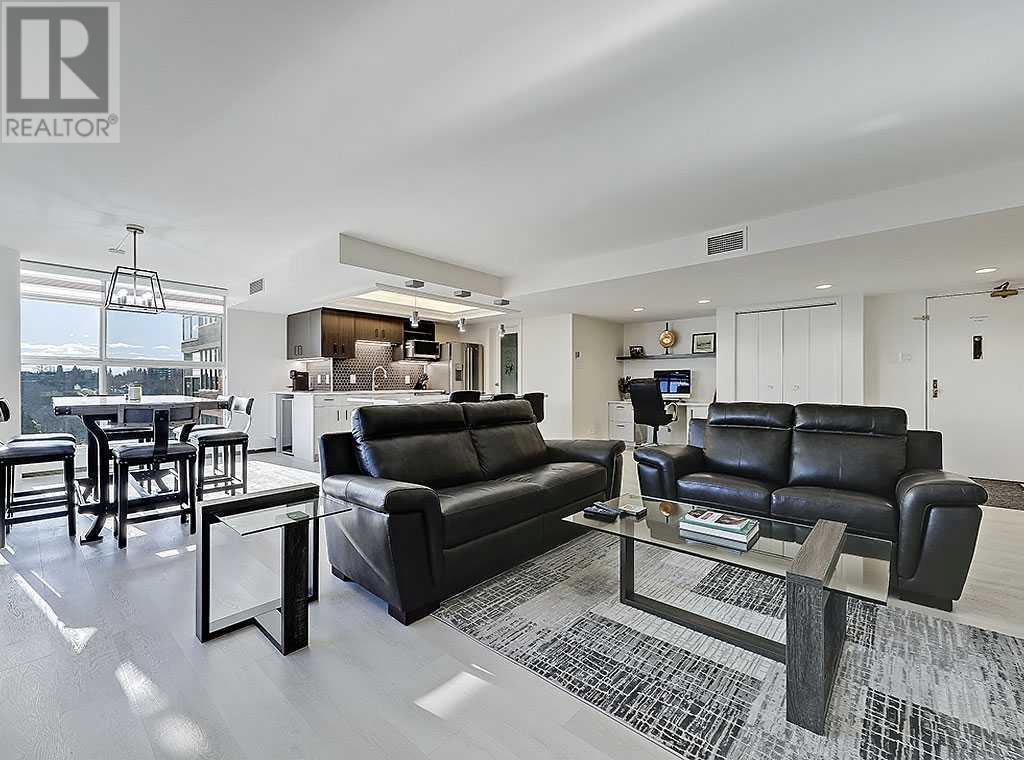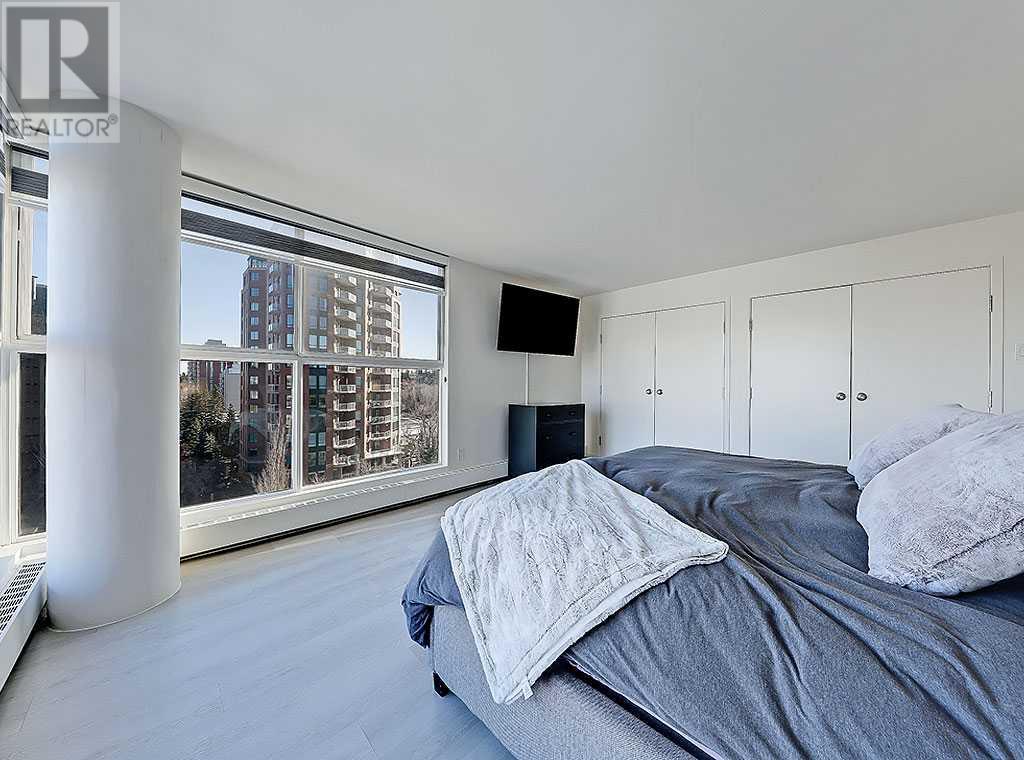902, 318 26 Avenue Sw Calgary, Alberta T2S 2T9
$899,980Maintenance, Condominium Amenities, Common Area Maintenance, Heat, Insurance, Ground Maintenance, Property Management, Reserve Fund Contributions, Security, Sewer, Water
$1,307 Monthly
Maintenance, Condominium Amenities, Common Area Maintenance, Heat, Insurance, Ground Maintenance, Property Management, Reserve Fund Contributions, Security, Sewer, Water
$1,307 MonthlySuperb value in the Riverstone, a prestigious, amenity rich complex in the heart of Mission, running adjacent the Elbow River & pathway system. This rare south, southeast & northeast facing end unit was taken down to the concrete in 2021 for a complete remodel, including all new kitchen, bathrooms, flooring, paint & fixtures. The unit offers nearly 1500 sq ft, 2 bedrooms, 2 bathrooms, laundry, den, huge living space and exceptional views of the Elbow River from your dining area. Enjoy the security of having the most friendly 24 hour concierge service in Calgary, security monitoring the building and parking area, indoor pool & hot tubs, fitness room, change rooms with sauna, a library, social room, tennis courts & car wash. The building is impeccably maintained with recent renovations to the pool & hot tub, all new fitness room & equipment & change rooms . Separate storage unit, titled underground parking & plenty of visitor parking. Enjoy immediate access to exquisite shops, high end dining & the prominent Glencoe Club just a few short blocks away. Opportunities like this do not come up often, so take advantage of the only unit currently for sale in the building. (id:51438)
Property Details
| MLS® Number | A2189878 |
| Property Type | Single Family |
| Neigbourhood | Mission |
| Community Name | Mission |
| Amenities Near By | Recreation Nearby, Schools, Shopping |
| Community Features | Pets Not Allowed |
| Features | No Animal Home, Sauna, Parking |
| Parking Space Total | 1 |
| Plan | 8111843 |
| Structure | None |
Building
| Bathroom Total | 2 |
| Bedrooms Above Ground | 2 |
| Bedrooms Total | 2 |
| Amenities | Car Wash, Exercise Centre, Swimming, Recreation Centre, Sauna |
| Appliances | Washer, Refrigerator, Dishwasher, Stove, Dryer |
| Architectural Style | High Rise |
| Constructed Date | 1982 |
| Construction Material | Poured Concrete |
| Construction Style Attachment | Attached |
| Cooling Type | Central Air Conditioning |
| Exterior Finish | Brick, Concrete |
| Flooring Type | Tile, Vinyl Plank |
| Heating Fuel | Natural Gas |
| Heating Type | Hot Water |
| Stories Total | 16 |
| Size Interior | 1,489 Ft2 |
| Total Finished Area | 1489 Sqft |
| Type | Apartment |
Parking
| Garage | |
| Heated Garage | |
| Underground |
Land
| Acreage | No |
| Land Amenities | Recreation Nearby, Schools, Shopping |
| Size Total Text | Unknown |
| Zoning Description | M-h2 |
Rooms
| Level | Type | Length | Width | Dimensions |
|---|---|---|---|---|
| Main Level | Living Room | 16.00 Ft x 15.75 Ft | ||
| Main Level | Kitchen | 13.25 Ft x 11.50 Ft | ||
| Main Level | Dining Room | 13.25 Ft x 9.83 Ft | ||
| Main Level | Den | 6.25 Ft x 5.83 Ft | ||
| Main Level | Primary Bedroom | 17.00 Ft x 13.83 Ft | ||
| Main Level | Bedroom | 12.92 Ft x 12.17 Ft | ||
| Main Level | Laundry Room | 9.00 Ft x 5.42 Ft | ||
| Main Level | 3pc Bathroom | 8.33 Ft x 6.92 Ft | ||
| Main Level | 5pc Bathroom | 9.92 Ft x 7.33 Ft |
https://www.realtor.ca/real-estate/27839262/902-318-26-avenue-sw-calgary-mission
Contact Us
Contact us for more information


















































