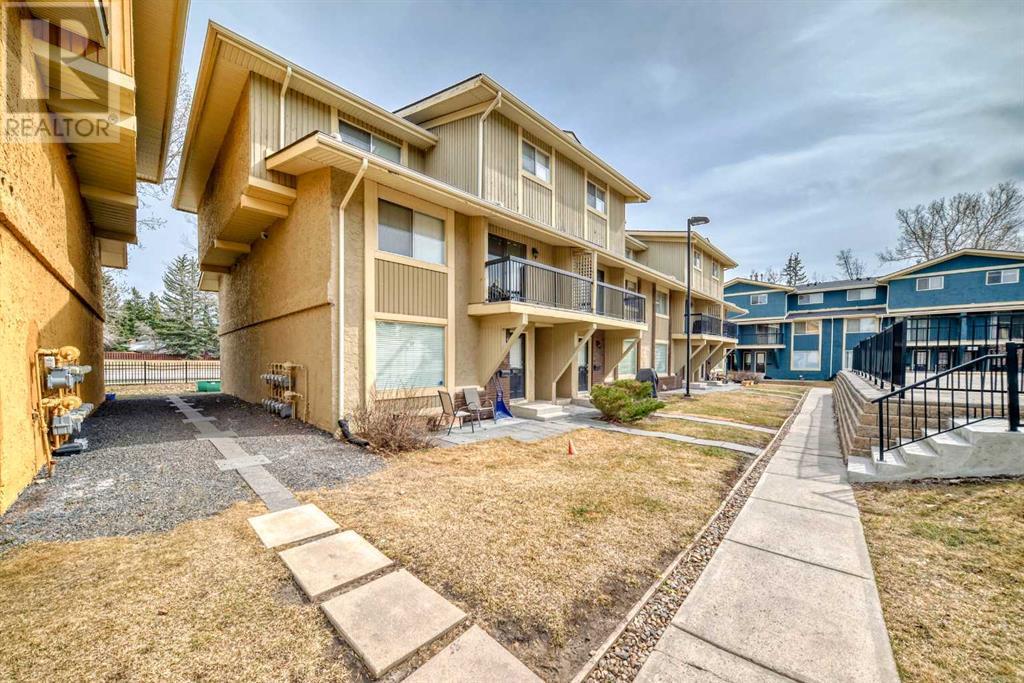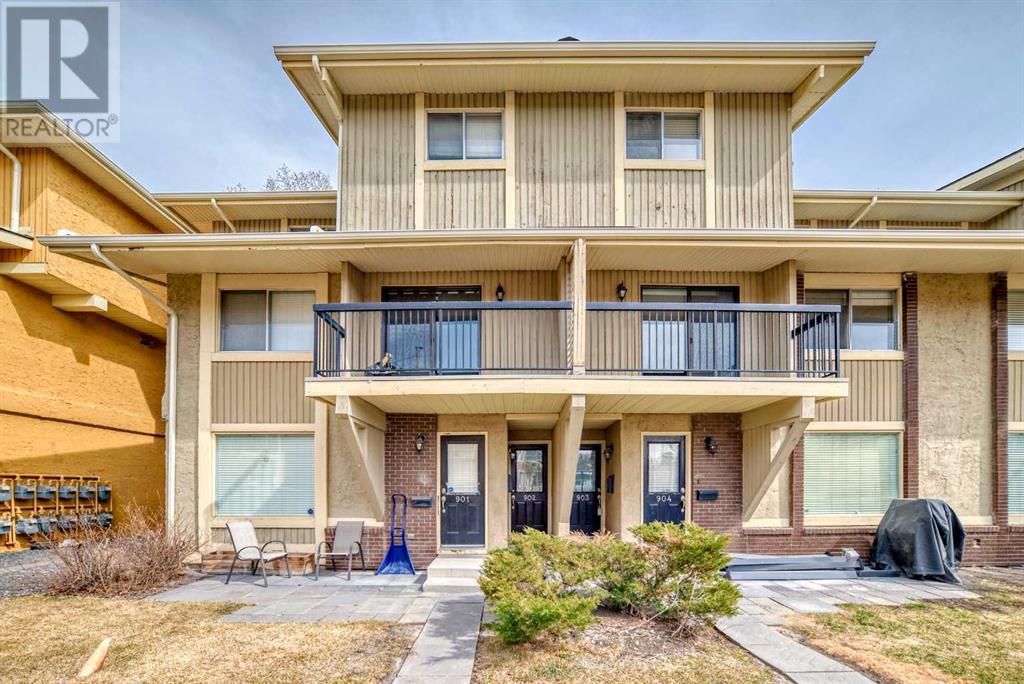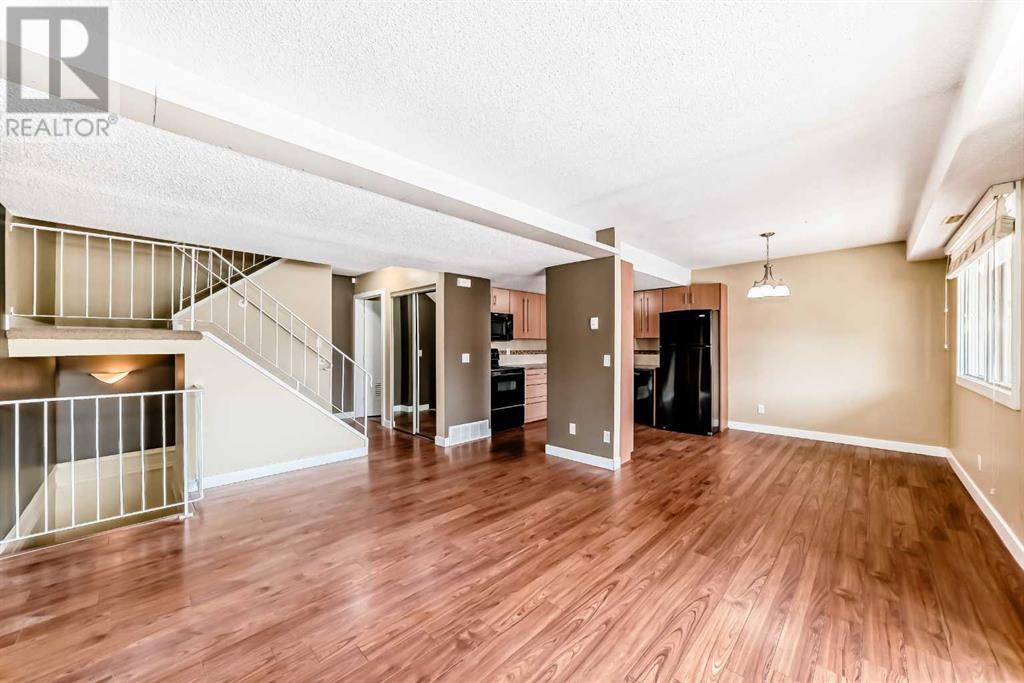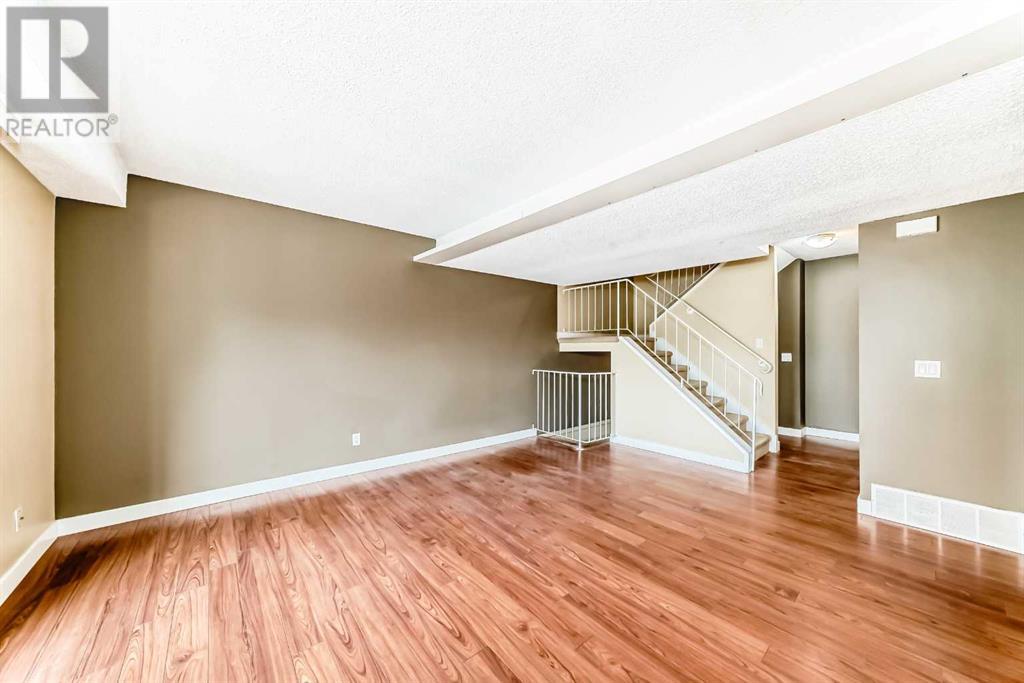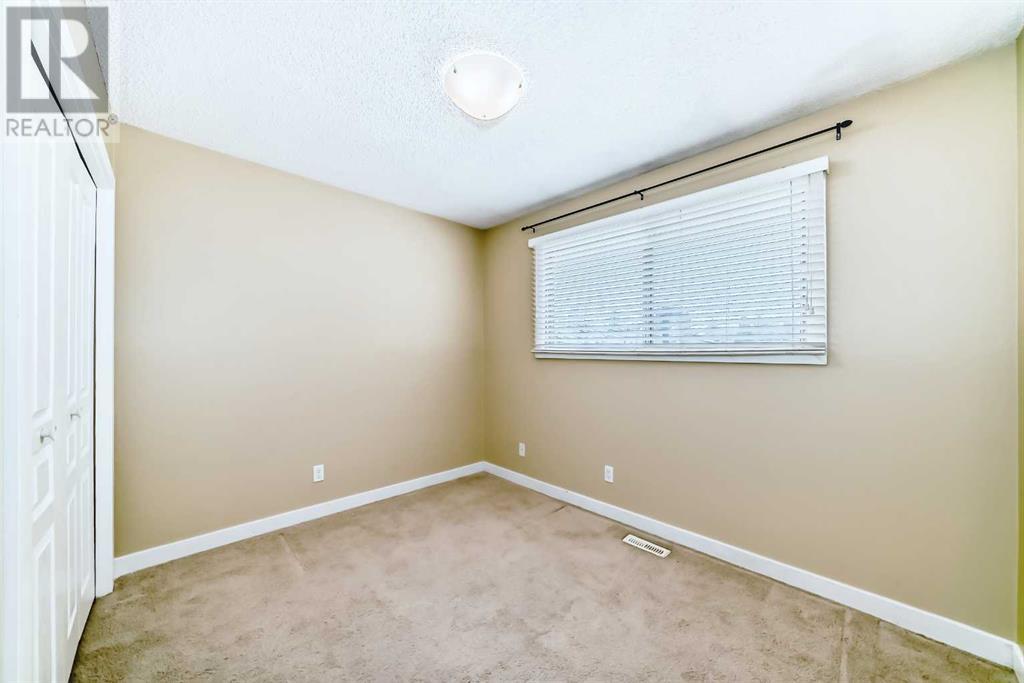903, 2200 Woodview Drive Sw Calgary, Alberta T2W 3N6
$259,900Maintenance, Common Area Maintenance, Insurance, Ground Maintenance, Parking, Property Management, Reserve Fund Contributions, Waste Removal
$422.40 Monthly
Maintenance, Common Area Maintenance, Insurance, Ground Maintenance, Parking, Property Management, Reserve Fund Contributions, Waste Removal
$422.40 MonthlyGreat value in this west facing two bedroom, one bath townhome. Perfect for first time home owners or investors - 992 sqft with good sized bedrooms and in-suite laundry upper unit. Bright main floor is open concept with wide open living room, kitchen (lots of cupboard space) and dining area along with a good sized laundry/storage room. Large balcony off the living room. Upstairs, both bedrooms have generous sized closets and big windows. Close to Woodview Park and Woodlands Elementary School plus less than a 20 min walk to Fish Creek Park and it's many trails. Grocery store is a short drive or 11 min walk, convenience store and deli in the strip mall across the street, and close to bus stops. Walkable to everything you need but also comes with an assigned parking stall 903 near the unit. Complex is pet friendly (with board approval - cat or dog must be less than 20 kgs). (id:51438)
Property Details
| MLS® Number | A2210865 |
| Property Type | Single Family |
| Community Name | Woodlands |
| Amenities Near By | Park, Playground, Schools, Shopping |
| Community Features | Pets Allowed With Restrictions |
| Features | No Smoking Home, Parking |
| Parking Space Total | 1 |
| Plan | 0712428 |
Building
| Bathroom Total | 1 |
| Bedrooms Above Ground | 2 |
| Bedrooms Total | 2 |
| Appliances | Washer, Refrigerator, Range - Electric, Dishwasher, Dryer, Microwave Range Hood Combo, Window Coverings |
| Basement Type | None |
| Constructed Date | 1978 |
| Construction Material | Wood Frame |
| Construction Style Attachment | Attached |
| Cooling Type | None |
| Exterior Finish | Stucco, Wood Siding |
| Flooring Type | Carpeted, Laminate, Linoleum, Tile |
| Foundation Type | Poured Concrete |
| Heating Type | Forced Air |
| Stories Total | 2 |
| Size Interior | 992 Ft2 |
| Total Finished Area | 992.3 Sqft |
| Type | Row / Townhouse |
Land
| Acreage | No |
| Fence Type | Partially Fenced |
| Land Amenities | Park, Playground, Schools, Shopping |
| Landscape Features | Landscaped |
| Size Total Text | Unknown |
| Zoning Description | M-c1 |
Rooms
| Level | Type | Length | Width | Dimensions |
|---|---|---|---|---|
| Lower Level | Other | 9.75 M x 2.92 M | ||
| Main Level | Living Room | 13.67 M x 13.00 M | ||
| Main Level | Dining Room | 8.17 M x 9.42 M | ||
| Main Level | Kitchen | 9.83 M x 8.92 M | ||
| Main Level | Laundry Room | 10.92 M x 5.50 M | ||
| Main Level | Other | 4.67 M x 11.33 M | ||
| Upper Level | Primary Bedroom | 9.92 M x 11.17 M | ||
| Upper Level | Bedroom | 8.08 M x 10.67 M | ||
| Upper Level | 4pc Bathroom | 10.58 M x 4.92 M | ||
| Upper Level | Furnace | 7.50 M x 5.00 M |
https://www.realtor.ca/real-estate/28157417/903-2200-woodview-drive-sw-calgary-woodlands
Contact Us
Contact us for more information

