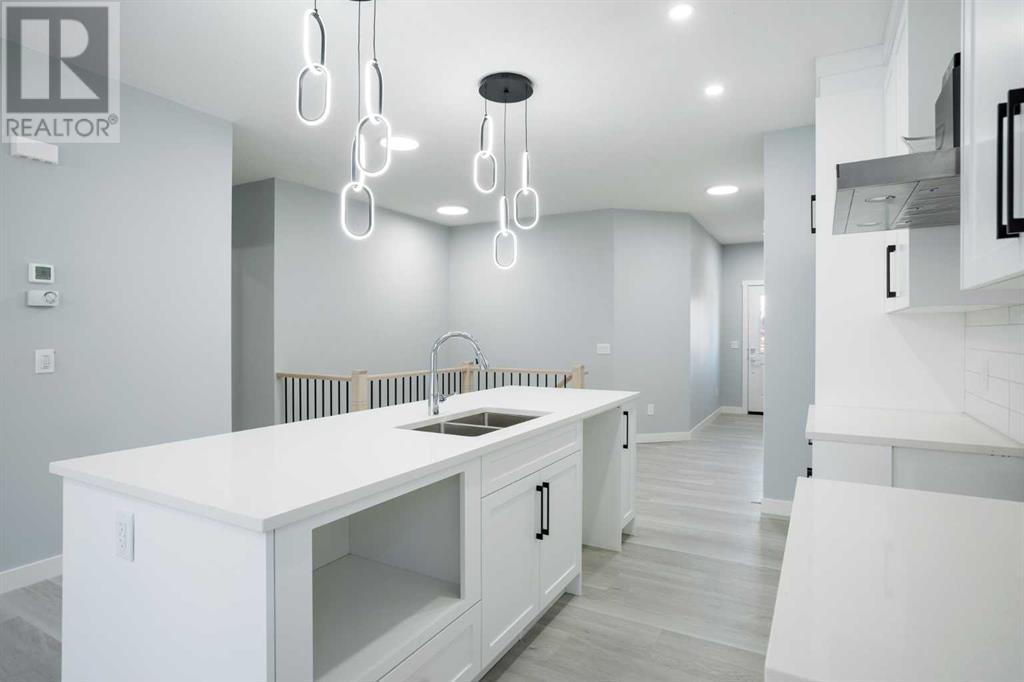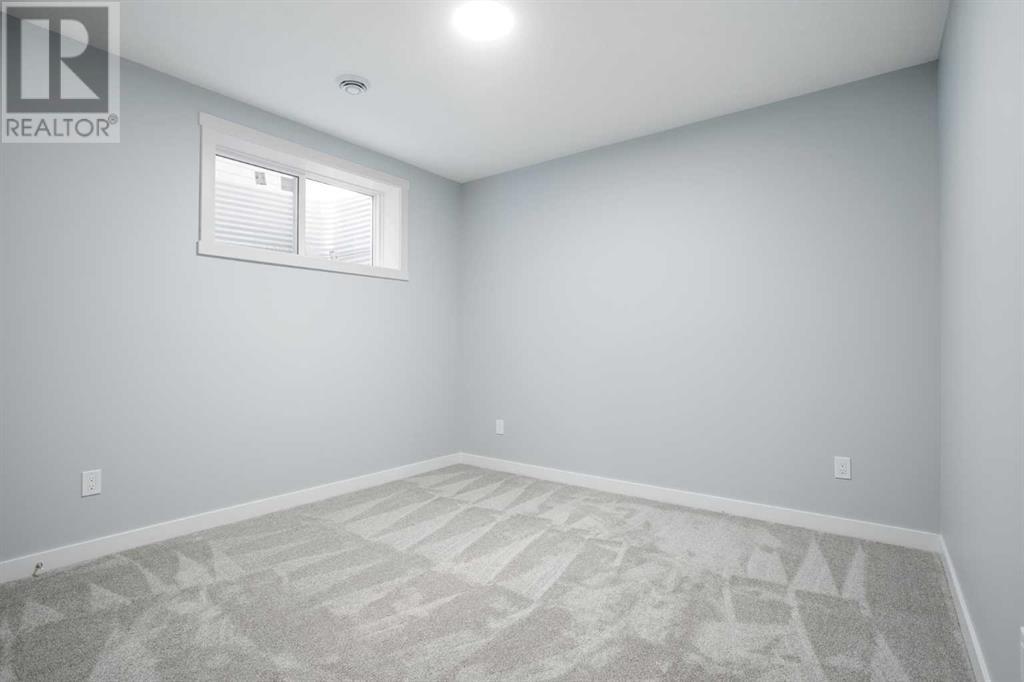3 Bedroom
3 Bathroom
1235.4 sqft
Bungalow
Fireplace
None
Forced Air
$629,900
This fully finished bungalow has a choice location in the West End of High River and is fully finished with very spacious rooms. The main floor has an excellent open plan with 9 ‘ceilings, a large entryway, a deluxe primary suite and a laundry room. The kitchen includes a large island, quartz counters, under-mount sink, excellent tilework, and lots of storage space. Downstairs is finished with two big bedrooms, a family room with a small bar, and oversized windows. This home is close to downtown Spitzee School, High River Hospital and the Beachwood Nature Preserve. Extras including a 14’ deck, two fireplaces and LVP flooring. (id:51438)
Property Details
|
MLS® Number
|
A2180604 |
|
Property Type
|
Single Family |
|
Community Name
|
McLaughlin Meadows |
|
AmenitiesNearBy
|
Schools, Shopping |
|
Features
|
Closet Organizers, No Animal Home, No Smoking Home, Level |
|
ParkingSpaceTotal
|
2 |
|
Plan
|
7910922 |
|
Structure
|
Deck |
Building
|
BathroomTotal
|
3 |
|
BedroomsAboveGround
|
1 |
|
BedroomsBelowGround
|
2 |
|
BedroomsTotal
|
3 |
|
Age
|
New Building |
|
Appliances
|
Hood Fan |
|
ArchitecturalStyle
|
Bungalow |
|
BasementDevelopment
|
Finished |
|
BasementType
|
Full (finished) |
|
ConstructionMaterial
|
Wood Frame |
|
ConstructionStyleAttachment
|
Detached |
|
CoolingType
|
None |
|
FireplacePresent
|
Yes |
|
FireplaceTotal
|
1 |
|
FlooringType
|
Carpeted, Ceramic Tile, Vinyl Plank |
|
FoundationType
|
Poured Concrete |
|
HalfBathTotal
|
1 |
|
HeatingType
|
Forced Air |
|
StoriesTotal
|
1 |
|
SizeInterior
|
1235.4 Sqft |
|
TotalFinishedArea
|
1235.4 Sqft |
|
Type
|
House |
Parking
Land
|
Acreage
|
No |
|
FenceType
|
Not Fenced |
|
LandAmenities
|
Schools, Shopping |
|
SizeFrontage
|
10.36 M |
|
SizeIrregular
|
3401.00 |
|
SizeTotal
|
3401 Sqft|0-4,050 Sqft |
|
SizeTotalText
|
3401 Sqft|0-4,050 Sqft |
|
ZoningDescription
|
Tnd |
Rooms
| Level |
Type |
Length |
Width |
Dimensions |
|
Basement |
4pc Bathroom |
|
|
9.08 M x 4.92 M |
|
Basement |
Bedroom |
|
|
14.25 M x 11.33 M |
|
Basement |
Bedroom |
|
|
13.83 M x 11.33 M |
|
Basement |
Recreational, Games Room |
|
|
29.92 M x 14.33 M |
|
Basement |
Storage |
|
|
10.58 M x 8.50 M |
|
Main Level |
2pc Bathroom |
|
|
4.92 M x 4.92 M |
|
Main Level |
5pc Bathroom |
|
|
11.33 M x 8.67 M |
|
Main Level |
Dining Room |
|
|
12.58 M x 9.83 M |
|
Main Level |
Kitchen |
|
|
13.50 M x 12.00 M |
|
Main Level |
Laundry Room |
|
|
11.42 M x 8.75 M |
|
Main Level |
Living Room |
|
|
13.58 M x 12.92 M |
|
Main Level |
Primary Bedroom |
|
|
13.08 M x 12.83 M |
|
Main Level |
Furnace |
|
|
8.58 M x 5.08 M |
|
Main Level |
Other |
|
|
9.00 M x 7.00 M |
https://www.realtor.ca/real-estate/27862523/904-macleod-trail-sw-high-river-mclaughlin-meadows



































