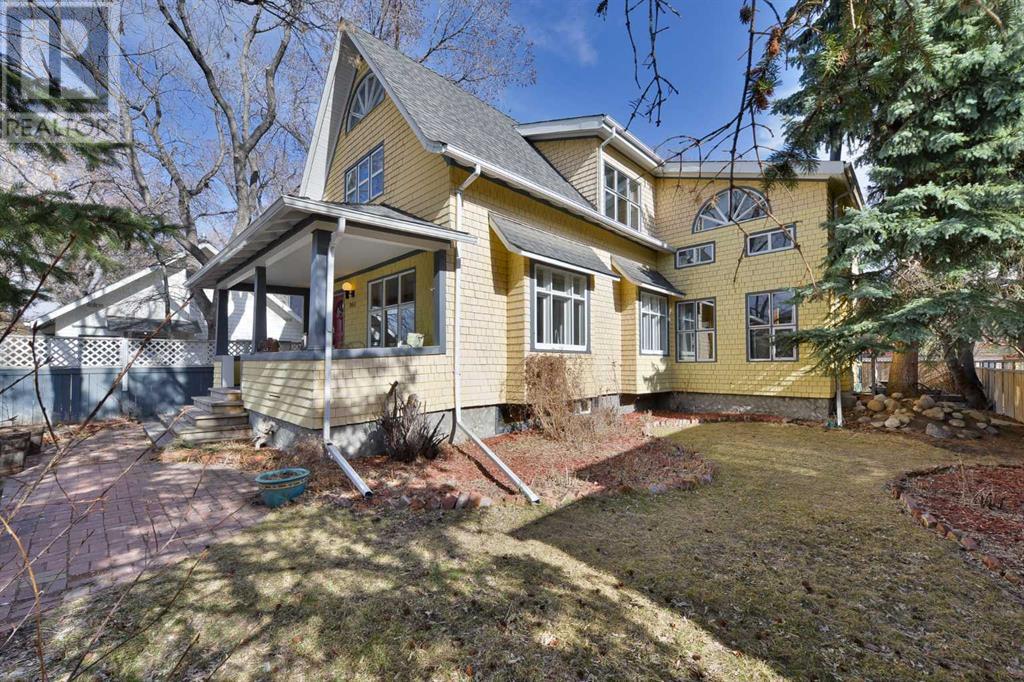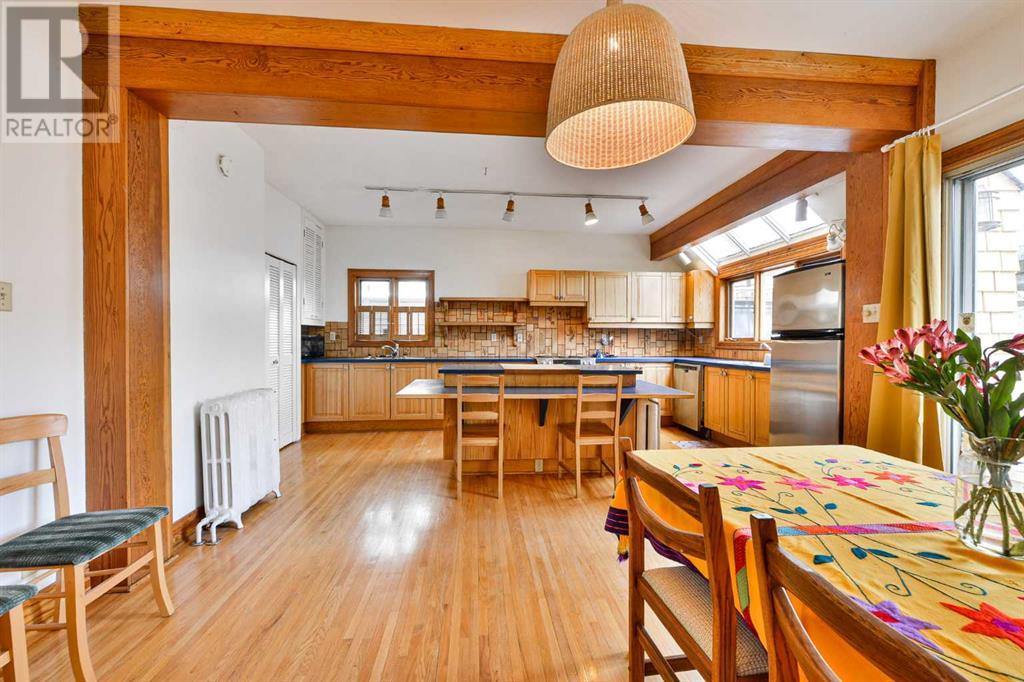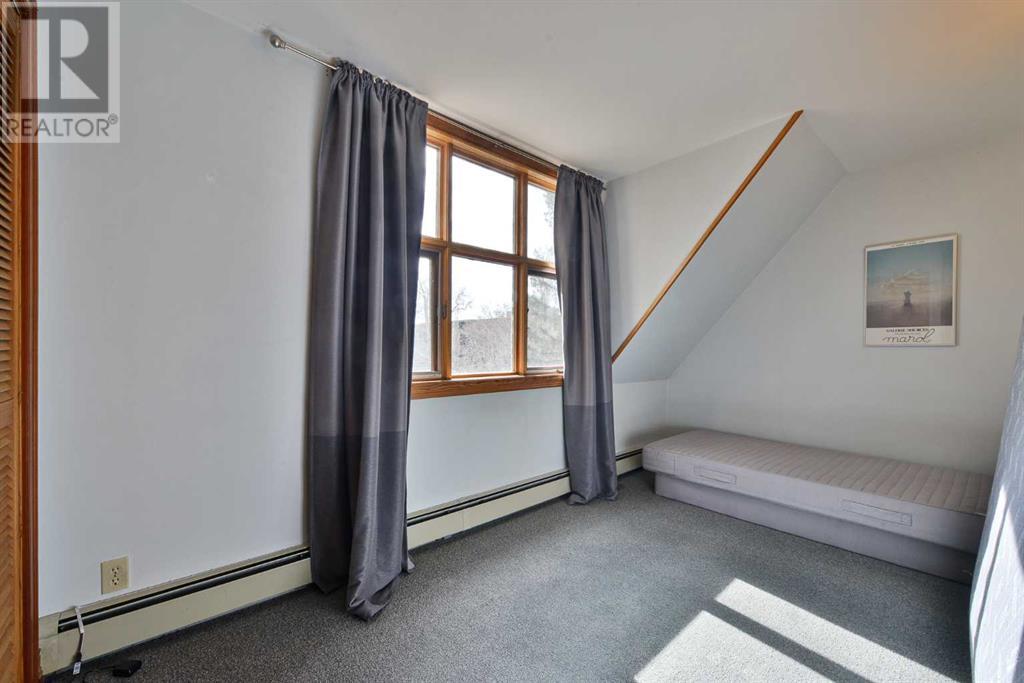4 Bedroom
3 Bathroom
2,127 ft2
Fireplace
None
Baseboard Heaters
Garden Area, Landscaped
$1,199,000
Welcome to this charming century home, offering 2,127 sq. ft. of beautiful above-ground living space in the heart of Sunnyside. Previously renovated with a West Coast feel, much of the original character remains intact, including the casings, staircase, panelling, and doors. Thoughtfully taken down to the studs and rebuilt, the home was designed to capture abundant natural light through large windows and skylights, maximizing the sunny south and west exposures. A two-storey lofted addition floods the main floor with natural light, featuring a bright kitchen with a large island and prep space, a spacious dining area, a dedicated study perfect for a home office, and both a family room and living room for flexible living. Upstairs, you’ll find two generous bedrooms, one with a cozy loft area, and a massive primary suite with a private sitting area. This sanctuary can also be accessed via a second staircase from the great room addition. The basement offers ample storage and an illegal suite, providing multiple options for a mortgage helper or private nanny quarters or set up as an Airbnb. Situated on one of the last remaining 50-foot lots in Sunnyside, this property boasts a mature and sunny south backyard. It is an ideal spot to enjoy lazy summer afternoons and the beautiful perennial gardens. Don’t miss your chance to own a one-of-a-kind property with M-CG zoning in one of Calgary’s most vibrant neighbourhoods! (id:51438)
Property Details
|
MLS® Number
|
A2210552 |
|
Property Type
|
Single Family |
|
Neigbourhood
|
Sunnyside |
|
Community Name
|
Sunnyside |
|
Amenities Near By
|
Playground |
|
Features
|
No Animal Home, No Smoking Home, Level |
|
Parking Space Total
|
1 |
|
Plan
|
1948p |
|
Structure
|
Deck |
Building
|
Bathroom Total
|
3 |
|
Bedrooms Above Ground
|
3 |
|
Bedrooms Below Ground
|
1 |
|
Bedrooms Total
|
4 |
|
Appliances
|
Refrigerator, Gas Stove(s), Dishwasher, Microwave |
|
Basement Development
|
Finished |
|
Basement Type
|
Full (finished) |
|
Constructed Date
|
1915 |
|
Construction Material
|
Wood Frame |
|
Construction Style Attachment
|
Detached |
|
Cooling Type
|
None |
|
Exterior Finish
|
Wood Siding |
|
Fireplace Present
|
Yes |
|
Fireplace Total
|
1 |
|
Flooring Type
|
Carpeted, Ceramic Tile, Hardwood |
|
Foundation Type
|
Poured Concrete |
|
Half Bath Total
|
1 |
|
Heating Fuel
|
Natural Gas |
|
Heating Type
|
Baseboard Heaters |
|
Stories Total
|
2 |
|
Size Interior
|
2,127 Ft2 |
|
Total Finished Area
|
2127 Sqft |
|
Type
|
House |
Parking
Land
|
Acreage
|
No |
|
Fence Type
|
Fence |
|
Land Amenities
|
Playground |
|
Landscape Features
|
Garden Area, Landscaped |
|
Size Depth
|
36.95 M |
|
Size Frontage
|
15.24 M |
|
Size Irregular
|
557.00 |
|
Size Total
|
557 M2|4,051 - 7,250 Sqft |
|
Size Total Text
|
557 M2|4,051 - 7,250 Sqft |
|
Zoning Description
|
M-cg |
Rooms
| Level |
Type |
Length |
Width |
Dimensions |
|
Lower Level |
Bedroom |
|
|
13.58 Ft x 8.42 Ft |
|
Lower Level |
Kitchen |
|
|
12.75 Ft x 9.42 Ft |
|
Lower Level |
Recreational, Games Room |
|
|
12.58 Ft x 11.33 Ft |
|
Lower Level |
3pc Bathroom |
|
|
8.00 Ft x 4.83 Ft |
|
Lower Level |
Storage |
|
|
9.42 Ft x 8.67 Ft |
|
Lower Level |
Furnace |
|
|
11.50 Ft x 11.50 Ft |
|
Main Level |
Kitchen |
|
|
11.75 Ft x 19.67 Ft |
|
Main Level |
Dining Room |
|
|
13.92 Ft x 9.67 Ft |
|
Main Level |
Family Room |
|
|
14.25 Ft x 12.42 Ft |
|
Main Level |
Living Room |
|
|
12.83 Ft x 11.33 Ft |
|
Main Level |
Den |
|
|
14.08 Ft x 11.33 Ft |
|
Main Level |
2pc Bathroom |
|
|
8.58 Ft x 4.83 Ft |
|
Upper Level |
Bedroom |
|
|
15.67 Ft x 9.75 Ft |
|
Upper Level |
Bedroom |
|
|
15.00 Ft x 7.83 Ft |
|
Upper Level |
Primary Bedroom |
|
|
26.00 Ft x 17.42 Ft |
|
Upper Level |
4pc Bathroom |
|
|
12.33 Ft x 6.58 Ft |
https://www.realtor.ca/real-estate/28158265/905-1-avenue-nw-calgary-sunnyside




















































