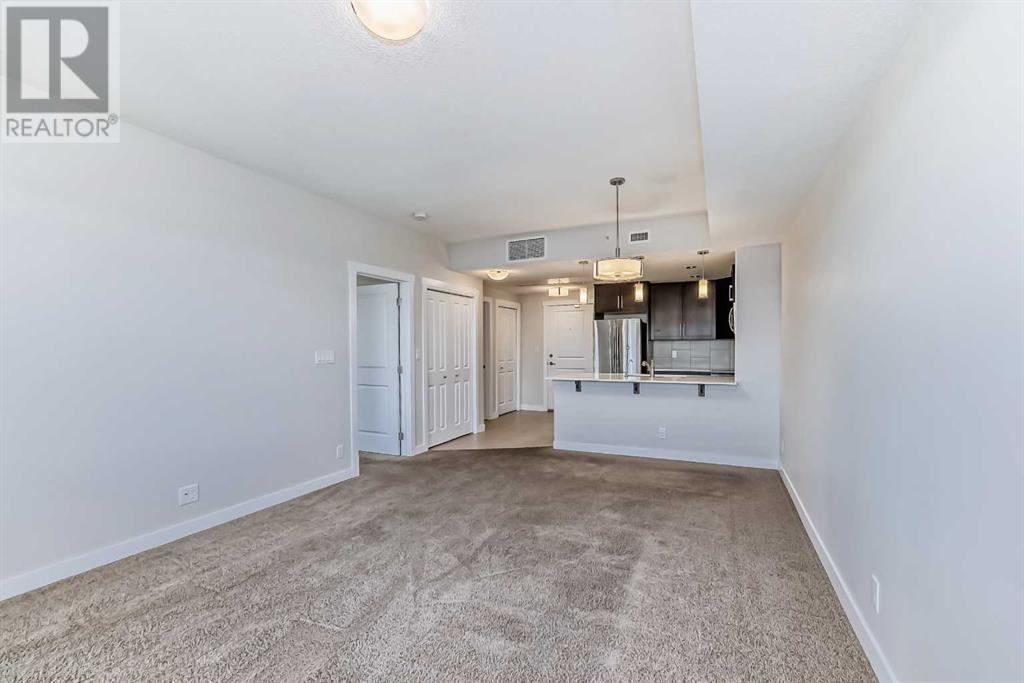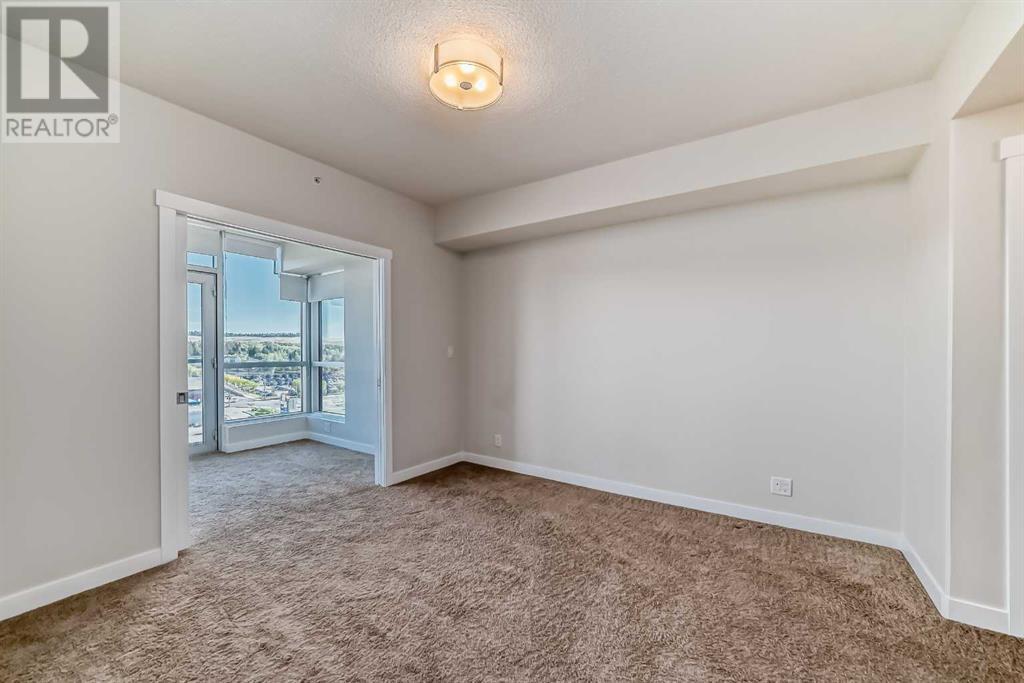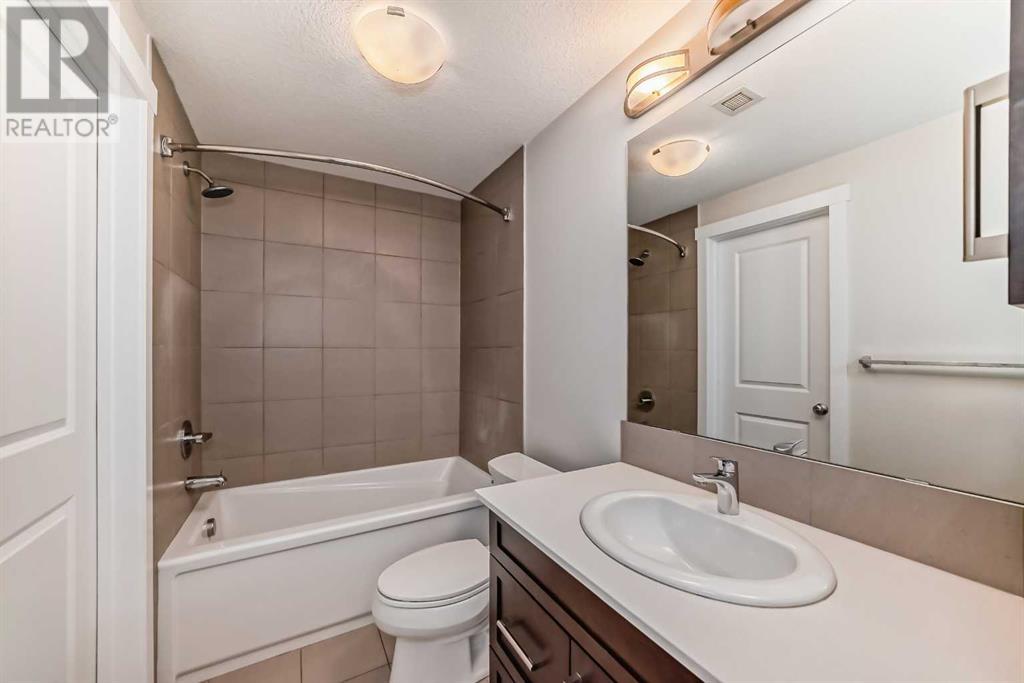906, 32 Varsity Estates Circle Nw Calgary, Alberta T3A 2Y1
$385,000Maintenance, Condominium Amenities, Common Area Maintenance, Heat, Insurance, Ground Maintenance, Parking, Property Management, Reserve Fund Contributions, Sewer, Waste Removal, Water
$546.24 Monthly
Maintenance, Condominium Amenities, Common Area Maintenance, Heat, Insurance, Ground Maintenance, Parking, Property Management, Reserve Fund Contributions, Sewer, Waste Removal, Water
$546.24 MonthlyWelcome to unit 906 in Tower 3 of the Varsity Groves complex, located in the highly desirable community of Varsity. This stunning one-bedroom plus den/solarium offers a generous layout, perfect for entertaining guests as well as an ideal work-from-home environment. Step into the bright, open unit and enjoy breathtaking ninth-floor views straight out from the spacious living area.The modern kitchen features stone countertops, stainless steel appliances, and a large peninsula with seating, seamlessly connecting to a formal dining area and a large living room. The private den/solarium, with its expansive views and doors that open for fresh air, is the perfect spot to work or relax. Double sliding doors connect the spacious bedroom to the den, with direct access to the four-piece bathroom.Additional highlights include in-unit, full-size washer and dryer, and central air conditioning for year-round comfort. The Varsity Groves complex also offers titled underground parking, assigned storage, and an impressive top-floor owner’s lounge. Here, you’ll find a well-equipped gym with showers and a steam room, a party room, and a panoramic rooftop patio complete with barbecues for residents to enjoy.With a prime location near the LRT, University of Calgary, Foothills and Children’s hospitals, and easy access to Crowchild Trail, this unit has everything you need. Check out the virtual tour and book your showing today! (id:51438)
Property Details
| MLS® Number | A2167430 |
| Property Type | Single Family |
| Community Name | Varsity |
| AmenitiesNearBy | Park, Playground, Recreation Nearby, Schools, Shopping |
| CommunityFeatures | Pets Allowed With Restrictions |
| Features | Other, Parking |
| ParkingSpaceTotal | 1 |
| Plan | 1611579 |
Building
| BathroomTotal | 1 |
| BedroomsAboveGround | 1 |
| BedroomsTotal | 1 |
| Amenities | Exercise Centre, Party Room, Recreation Centre |
| Appliances | Refrigerator, Range - Electric, Dishwasher, Microwave Range Hood Combo, Window Coverings, Washer/dryer Stack-up |
| ConstructedDate | 2016 |
| ConstructionMaterial | Poured Concrete |
| ConstructionStyleAttachment | Attached |
| CoolingType | Central Air Conditioning |
| ExteriorFinish | Brick, Concrete, Metal |
| FlooringType | Carpeted, Ceramic Tile |
| HeatingType | Forced Air |
| StoriesTotal | 12 |
| SizeInterior | 725 Sqft |
| TotalFinishedArea | 725 Sqft |
| Type | Apartment |
Parking
| Garage | |
| Heated Garage | |
| Underground |
Land
| Acreage | No |
| LandAmenities | Park, Playground, Recreation Nearby, Schools, Shopping |
| SizeTotalText | Unknown |
| ZoningDescription | Dc |
Rooms
| Level | Type | Length | Width | Dimensions |
|---|---|---|---|---|
| Main Level | Other | 3.92 Ft x 5.83 Ft | ||
| Main Level | Other | 10.00 Ft x 9.58 Ft | ||
| Main Level | Laundry Room | 3.58 Ft x 4.75 Ft | ||
| Main Level | Dining Room | 12.67 Ft x 7.50 Ft | ||
| Main Level | Living Room | 12.67 Ft x 11.00 Ft | ||
| Main Level | Den | 10.50 Ft x 7.58 Ft | ||
| Main Level | Bedroom | 12.00 Ft x 11.75 Ft | ||
| Main Level | 4pc Bathroom | 8.33 Ft x 4.92 Ft | ||
| Main Level | Other | 7.83 Ft x 4.75 Ft |
https://www.realtor.ca/real-estate/27447714/906-32-varsity-estates-circle-nw-calgary-varsity
Interested?
Contact us for more information





































