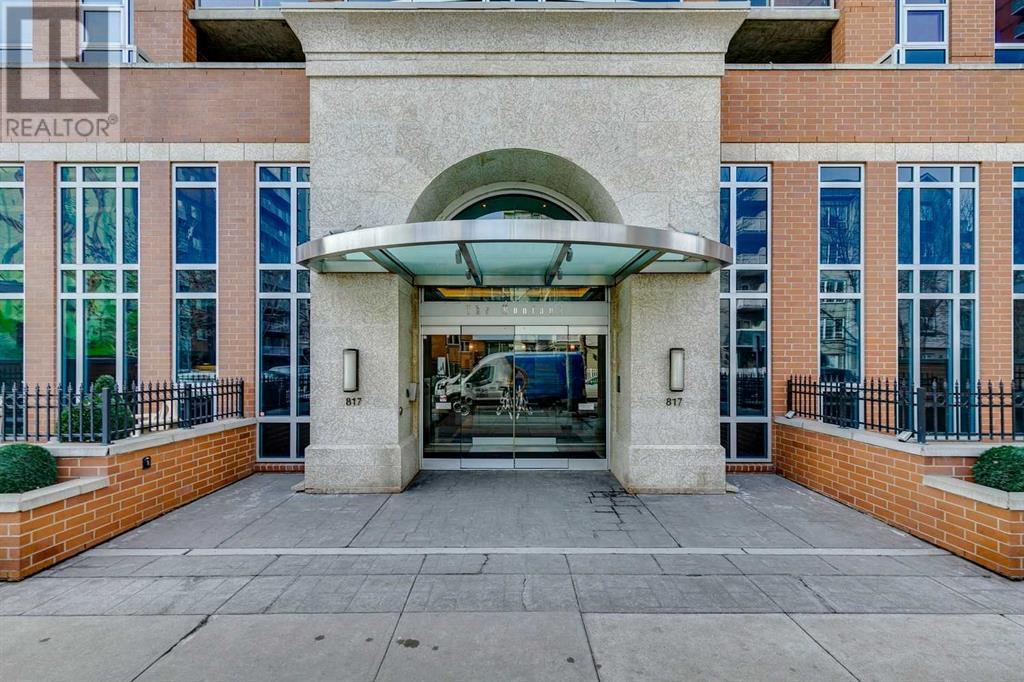906, 817 15 Avenue Sw Calgary, Alberta T2R 0H8
$349,900Maintenance, Condominium Amenities, Common Area Maintenance, Heat, Insurance, Parking, Property Management, Reserve Fund Contributions, Security, Waste Removal, Water
$455.95 Monthly
Maintenance, Condominium Amenities, Common Area Maintenance, Heat, Insurance, Parking, Property Management, Reserve Fund Contributions, Security, Waste Removal, Water
$455.95 MonthlyEmbrace vibrant inner-city living in this stylish 1-bed/1-bath condo located in the highly sought-after ‘Montana’ complex. Nestled in the heart of the Beltline, this beautifully maintained unit offers 9’ ceilings, gleaming hardwood flooring, sleek kitchen with modern cabinetry, stainless steel appliance package & granite countertops. The spacious living area offers access to your private west-facing outdoor patio, c/w gas BBQ hookup, and offers incomparable city views. The functional layout is complete with a generous-sized bedroom w/walk-in closet, 4-pc bathroom w/granite countertops & tub/shower combo, in-suite laundry and a walk-in pantry/storage room. Complete with titled underground parking stall w/storage cage (conveniently located on P1 beside the elevators) and central air conditioning for your comfort on those warm summer evenings. Residents of the ‘Montana’ enjoy premium amenities including a fitness center, on-site concierge, and access to a private boardroom. Noise is not a concern thanks to the quadruple-glazed windows, 8” concrete floors and double layered drywall between units. Conveniently located a block from prestigious Mount Royal Village and the shops/restaurants along trendy 17th Ave. Whether you’re a young professional seeking home ownership or a savvy investor looking for a great investment opportunity, this condo is an absolute must see! (id:51438)
Property Details
| MLS® Number | A2191044 |
| Property Type | Single Family |
| Community Name | Beltline |
| AmenitiesNearBy | Playground, Schools, Shopping |
| CommunityFeatures | Pets Allowed With Restrictions |
| Features | Closet Organizers, No Animal Home, No Smoking Home, Gas Bbq Hookup, Parking |
| ParkingSpaceTotal | 1 |
| Plan | 0915342 |
Building
| BathroomTotal | 1 |
| BedroomsAboveGround | 1 |
| BedroomsTotal | 1 |
| Amenities | Exercise Centre |
| Appliances | Refrigerator, Dishwasher, Stove, Microwave, Window Coverings, Washer/dryer Stack-up |
| ConstructedDate | 2009 |
| ConstructionMaterial | Poured Concrete |
| ConstructionStyleAttachment | Attached |
| CoolingType | Central Air Conditioning |
| ExteriorFinish | Brick, Concrete |
| FlooringType | Hardwood, Tile |
| HeatingFuel | Natural Gas |
| StoriesTotal | 28 |
| SizeInterior | 628 Sqft |
| TotalFinishedArea | 628 Sqft |
| Type | Apartment |
Parking
| Underground |
Land
| Acreage | No |
| LandAmenities | Playground, Schools, Shopping |
| SizeTotalText | Unknown |
| ZoningDescription | Dc |
Rooms
| Level | Type | Length | Width | Dimensions |
|---|---|---|---|---|
| Main Level | Primary Bedroom | 11.83 Ft x 11.33 Ft | ||
| Main Level | 4pc Bathroom | 8.58 Ft x 5.33 Ft | ||
| Main Level | Kitchen | 11.58 Ft x 9.25 Ft | ||
| Main Level | Dining Room | 8.00 Ft x 6.92 Ft | ||
| Main Level | Living Room | 11.83 Ft x 10.00 Ft | ||
| Main Level | Laundry Room | 2.08 Ft x 2.75 Ft | ||
| Main Level | Foyer | 13.00 Ft x 5.08 Ft | ||
| Main Level | Other | 13.58 Ft x 4.00 Ft |
https://www.realtor.ca/real-estate/27858824/906-817-15-avenue-sw-calgary-beltline
Interested?
Contact us for more information




























