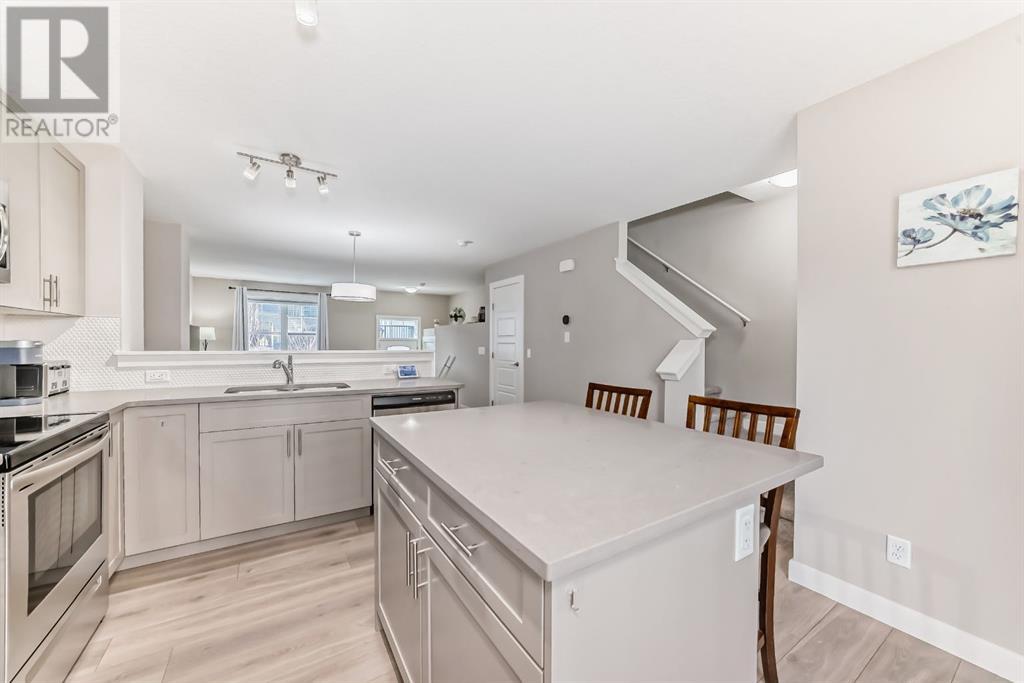906 Cranbrook Walk Se Calgary, Alberta T3M 2v5
$480,000Maintenance, Insurance, Ground Maintenance, Property Management, Reserve Fund Contributions, Waste Removal
$292.42 Monthly
Maintenance, Insurance, Ground Maintenance, Property Management, Reserve Fund Contributions, Waste Removal
$292.42 MonthlyWelcome to this beautifully maintained 2-bedroom, 2.5-bathroom townhouse featuring a sought-after double primary layout—both bedrooms come complete with their own ensuite bathrooms and walk-in closets! Freshly painted and move-in ready, this home offers an open-concept main floor with a well-planned kitchen, triple-pane windows, and air conditioning for year-round comfort.Enjoy outdoor living with a south-facing front patio and natural gas BBQ hookup, perfect for relaxing or entertaining, plus a balcony off the kitchen for morning coffee. This unit has a double attached garage and ample storage space, including a versatile basement area ideal for a home office, gym, or additional storage space.Located in a well-managed complex with low condo fees of just $292/month and plenty of visitor parking. Surrounded by parks, playgrounds, and walking paths, with an easy commute to Seton and South Health Campus, this home is an excellent choice for first-time buyers, downsizers, or investors alike. Don't miss out on this incredible opportunity—book your showing today and see for yourself why this could be the perfect place to call home! (id:51438)
Property Details
| MLS® Number | A2188994 |
| Property Type | Single Family |
| Neigbourhood | Cranston |
| Community Name | Cranston |
| AmenitiesNearBy | Park, Playground |
| CommunityFeatures | Pets Allowed, Pets Allowed With Restrictions |
| Features | See Remarks, Pvc Window, Parking |
| ParkingSpaceTotal | 2 |
| Plan | 1912454 |
Building
| BathroomTotal | 3 |
| BedroomsAboveGround | 2 |
| BedroomsTotal | 2 |
| Appliances | Refrigerator, Oven - Electric, Dishwasher, Microwave Range Hood Combo, Window Coverings, Washer/dryer Stack-up |
| BasementDevelopment | Unfinished |
| BasementType | Partial (unfinished) |
| ConstructedDate | 2020 |
| ConstructionMaterial | Wood Frame |
| ConstructionStyleAttachment | Attached |
| CoolingType | Central Air Conditioning |
| ExteriorFinish | Composite Siding |
| FlooringType | Carpeted, Ceramic Tile, Laminate |
| FoundationType | Poured Concrete |
| HalfBathTotal | 1 |
| HeatingFuel | Natural Gas |
| HeatingType | Forced Air |
| StoriesTotal | 2 |
| SizeInterior | 1224 Sqft |
| TotalFinishedArea | 1224 Sqft |
| Type | Row / Townhouse |
Parking
| Attached Garage | 2 |
Land
| Acreage | No |
| FenceType | Fence |
| LandAmenities | Park, Playground |
| SizeTotalText | Unknown |
| ZoningDescription | M-x1 |
Rooms
| Level | Type | Length | Width | Dimensions |
|---|---|---|---|---|
| Lower Level | Furnace | 12.25 M x 17.17 M | ||
| Main Level | 2pc Bathroom | 4.75 M x 4.83 M | ||
| Main Level | Kitchen | 13.33 M x 11.25 M | ||
| Main Level | Dining Room | 7.33 M x 9.75 M | ||
| Main Level | Living Room | 12.08 M x 10.33 M | ||
| Main Level | Other | 5.92 M x 6.50 M | ||
| Main Level | Other | 3.67 M x 7.67 M | ||
| Upper Level | Primary Bedroom | 11.25 M x 11.42 M | ||
| Upper Level | Other | 6.42 M x 5.42 M | ||
| Upper Level | 3pc Bathroom | 4.92 M x 9.33 M | ||
| Upper Level | Primary Bedroom | 9.42 M x 11.83 M | ||
| Upper Level | Other | 6.08 M x 5.83 M | ||
| Upper Level | 4pc Bathroom | 7.92 M x 4.92 M | ||
| Upper Level | Laundry Room | 3.00 M x 3.42 M |
https://www.realtor.ca/real-estate/27854226/906-cranbrook-walk-se-calgary-cranston
Interested?
Contact us for more information







































