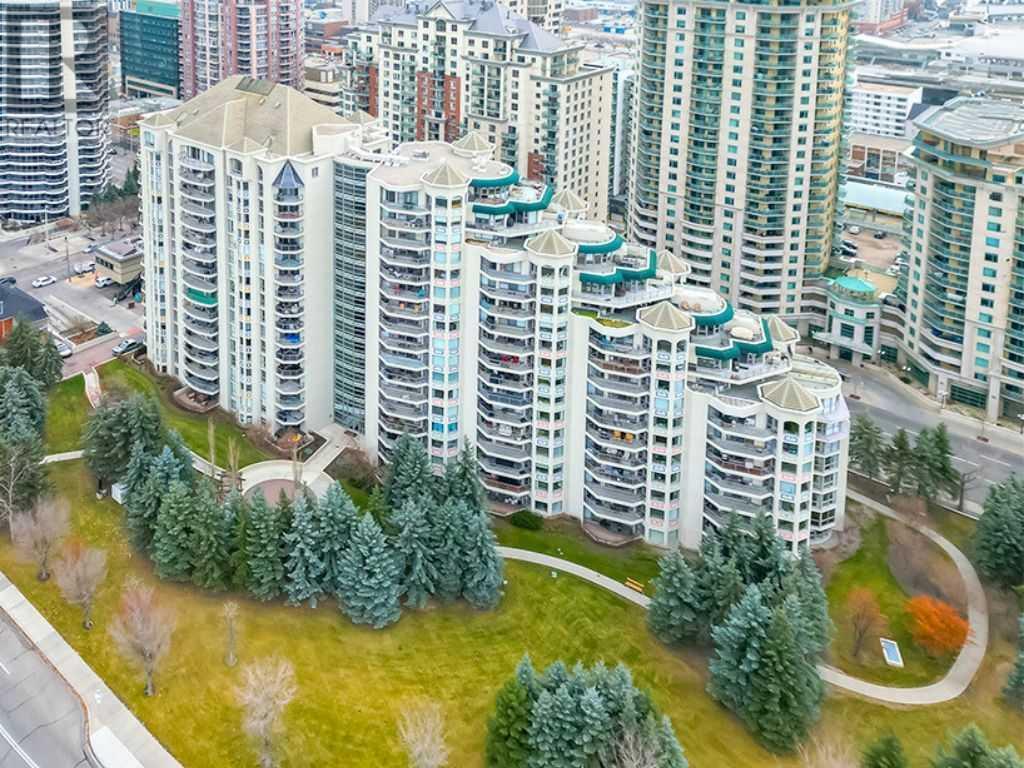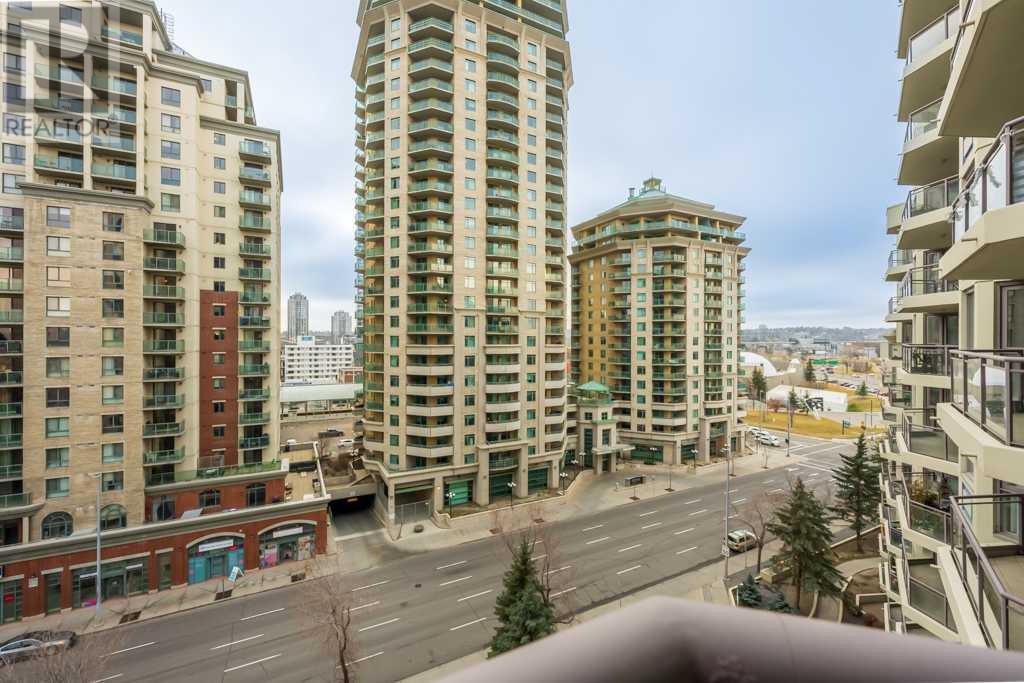907, 1108 6 Avenue Sw Calgary, Alberta T2P 5K1
$369,000Maintenance, Condominium Amenities, Caretaker, Heat, Insurance, Ground Maintenance, Parking, Property Management, Reserve Fund Contributions, Security, Other, See Remarks, Sewer, Waste Removal, Water
$981 Monthly
Maintenance, Condominium Amenities, Caretaker, Heat, Insurance, Ground Maintenance, Parking, Property Management, Reserve Fund Contributions, Security, Other, See Remarks, Sewer, Waste Removal, Water
$981 MonthlyAMAZING WEST DOWNTOWN LOCATION with 2 titled, underground parking spaces. With a 95 walkability score, this location is incredible: close to the LRT, Bow River pathways, Prince’s Island park, shopping, coffee shops, boutiques and great restaurants. Entire unit has been freshly painted and (BONUS) brand new, updated window blinds. New microwave hood fan. Watch the Stampede Parade from your balcony. Spacious 2 bed, 2 full bathroom home, in the coveted Marquis building. The open floor plan is efficient and thoughtfully laid out. The primary bedroom is a great size. It can easily fit a king bed with 2 double closets with a full ensuite bathroom: vanity, separate shower and soaker tub! The second bedroom easily fits a queen bed. In-suite laundry with more storage. There’s a common, secure bike storage room. Gas fireplace in Living Room. Amenities include a Party /Social room, full fitness area, a beautiful outside courtyard with a secluded pergola for relaxing. This is a pet friendly building (with Board approval). This unit has it all at an attractive price point. This unit will not last long. (id:51438)
Open House
This property has open houses!
1:00 pm
Ends at:4:00 pm
Just listed. Park in front of the Marquis building. Use directory code "125" to let you in. Proceed via elevator to 9th floor. Call 403-809-1445 if any issues.
Property Details
| MLS® Number | A2179519 |
| Property Type | Single Family |
| Neigbourhood | Transportation and utility corridor |
| Community Name | Downtown West End |
| AmenitiesNearBy | Park, Shopping |
| CommunityFeatures | Pets Allowed, Pets Allowed With Restrictions |
| Features | See Remarks, Elevator, Parking |
| ParkingSpaceTotal | 2 |
| Plan | 0113151 |
Building
| BathroomTotal | 2 |
| BedroomsAboveGround | 2 |
| BedroomsTotal | 2 |
| Amenities | Exercise Centre, Party Room |
| Appliances | Refrigerator, Range - Electric, Dishwasher, Garburator, Microwave Range Hood Combo, Window Coverings, Washer/dryer Stack-up |
| ArchitecturalStyle | High Rise |
| BasementType | None |
| ConstructedDate | 2001 |
| ConstructionMaterial | Poured Concrete |
| ConstructionStyleAttachment | Attached |
| CoolingType | None |
| ExteriorFinish | Concrete, Stucco |
| FireplacePresent | Yes |
| FireplaceTotal | 1 |
| FlooringType | Ceramic Tile, Vinyl Plank |
| HeatingType | Baseboard Heaters, Other |
| StoriesTotal | 17 |
| SizeInterior | 1050 Sqft |
| TotalFinishedArea | 1050 Sqft |
| Type | Apartment |
Parking
| See Remarks | |
| Tandem | |
| Underground |
Land
| Acreage | No |
| LandAmenities | Park, Shopping |
| SizeTotalText | Unknown |
| ZoningDescription | Dc |
Rooms
| Level | Type | Length | Width | Dimensions |
|---|---|---|---|---|
| Main Level | Kitchen | 9.92 Ft x 9.33 Ft | ||
| Main Level | Dining Room | 11.42 Ft x 10.00 Ft | ||
| Main Level | Living Room | 20.50 Ft x 10.42 Ft | ||
| Main Level | Bedroom | 17.00 Ft x 15.17 Ft | ||
| Main Level | Bedroom | 11.25 Ft x 7.83 Ft | ||
| Main Level | 4pc Bathroom | Measurements not available | ||
| Main Level | 4pc Bathroom | Measurements not available |
https://www.realtor.ca/real-estate/27669128/907-1108-6-avenue-sw-calgary-downtown-west-end
Interested?
Contact us for more information
































