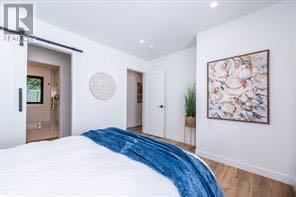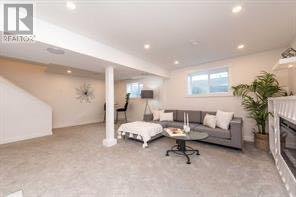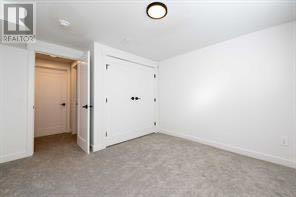4 Bedroom
3 Bathroom
1111.89 sqft
Bungalow
Fireplace
Central Air Conditioning
Forced Air
Garden Area, Landscaped, Lawn
$849,999
Open HOUSE NOVEMBER 10, 2024 from 11:00am - 1:00pm. Welcome to this extensively renovated bungalow in the desirable West Haysboro community, featuring 4 bedrooms and 3 bathrooms within over 2,100 square feet of living space. This spacious residence showcases custom finishes throughout and has received over $350,000 in upgrades. The inviting front porch and impressive 8-foot wide walkway enhance its curb appeal on one of the largest lots on a quiet street. Inside, you’ll find an open-concept living area adorned with custom millwork, durable 7mm LVP flooring, and plush carpeting for added comfort. The gourmet kitchen boasts custom shaker-style white cabinetry, thick quartz countertops, and high-end KitchenAid stainless steel appliances, including a five-burner gas stove. The luxurious primary suite features a custom walk-in closet and an en-suite bathroom with a large custom shower and in-floor heating. The lower level offers a spacious family room that connects to a recreation area with a wet bar, along with two additional bedrooms and a third full bathroom. Outside, the private fenced yard is perfect for outdoor activities, while smart home technology, including security cameras, adds convenience. Conveniently located near transportation options, schools, shops, and restaurants, this home provides easy access to popular destinations like Chinook and Heritage Park, along with a short walk to the Glenmore Reservoir pathway. Don’t miss out on this fantastic opportunity—schedule your private showing today! (id:51438)
Property Details
|
MLS® Number
|
A2175426 |
|
Property Type
|
Single Family |
|
Neigbourhood
|
Haysboro |
|
Community Name
|
Haysboro |
|
AmenitiesNearBy
|
Park, Playground, Recreation Nearby, Schools, Shopping |
|
Features
|
Back Lane, Wet Bar, Pvc Window, No Animal Home, No Smoking Home |
|
ParkingSpaceTotal
|
2 |
|
Plan
|
4070ho |
Building
|
BathroomTotal
|
3 |
|
BedroomsAboveGround
|
2 |
|
BedroomsBelowGround
|
2 |
|
BedroomsTotal
|
4 |
|
Age
|
New Building |
|
Appliances
|
Refrigerator, Cooktop - Gas, Dishwasher, Microwave, Oven - Built-in, Hood Fan, Washer & Dryer |
|
ArchitecturalStyle
|
Bungalow |
|
BasementDevelopment
|
Finished |
|
BasementType
|
Full (finished) |
|
ConstructionStyleAttachment
|
Detached |
|
CoolingType
|
Central Air Conditioning |
|
ExteriorFinish
|
Vinyl Siding |
|
FireplacePresent
|
Yes |
|
FireplaceTotal
|
1 |
|
FlooringType
|
Carpeted, Ceramic Tile, Vinyl Plank |
|
FoundationType
|
Poured Concrete |
|
HeatingFuel
|
Natural Gas |
|
HeatingType
|
Forced Air |
|
StoriesTotal
|
1 |
|
SizeInterior
|
1111.89 Sqft |
|
TotalFinishedArea
|
1111.89 Sqft |
|
Type
|
House |
Parking
Land
|
Acreage
|
No |
|
FenceType
|
Fence |
|
LandAmenities
|
Park, Playground, Recreation Nearby, Schools, Shopping |
|
LandscapeFeatures
|
Garden Area, Landscaped, Lawn |
|
SizeDepth
|
31 M |
|
SizeFrontage
|
18.34 M |
|
SizeIrregular
|
559.00 |
|
SizeTotal
|
559 M2|4,051 - 7,250 Sqft |
|
SizeTotalText
|
559 M2|4,051 - 7,250 Sqft |
|
ZoningDescription
|
R-c1 |
Rooms
| Level |
Type |
Length |
Width |
Dimensions |
|
Basement |
Living Room |
|
|
17.42 Ft x 22.00 Ft |
|
Basement |
Furnace |
|
|
9.08 Ft x 5.08 Ft |
|
Basement |
Laundry Room |
|
|
6.33 Ft x 6.08 Ft |
|
Basement |
Bedroom |
|
|
12.33 Ft x 10.83 Ft |
|
Basement |
Bedroom |
|
|
12.33 Ft x 10.92 Ft |
|
Basement |
3pc Bathroom |
|
|
6.92 Ft x 9.58 Ft |
|
Main Level |
Living Room |
|
|
20.75 Ft x 13.25 Ft |
|
Main Level |
Kitchen |
|
|
13.67 Ft x 10.17 Ft |
|
Main Level |
Dining Room |
|
|
10.92 Ft x 10.17 Ft |
|
Main Level |
Bedroom |
|
|
11.00 Ft x 9.33 Ft |
|
Main Level |
4pc Bathroom |
|
|
9.50 Ft x 6.17 Ft |
|
Main Level |
Primary Bedroom |
|
|
12.67 Ft x 10.33 Ft |
|
Main Level |
4pc Bathroom |
|
|
11.17 Ft x 8.33 Ft |
https://www.realtor.ca/real-estate/27580957/908-87-avenue-sw-calgary-haysboro
















































