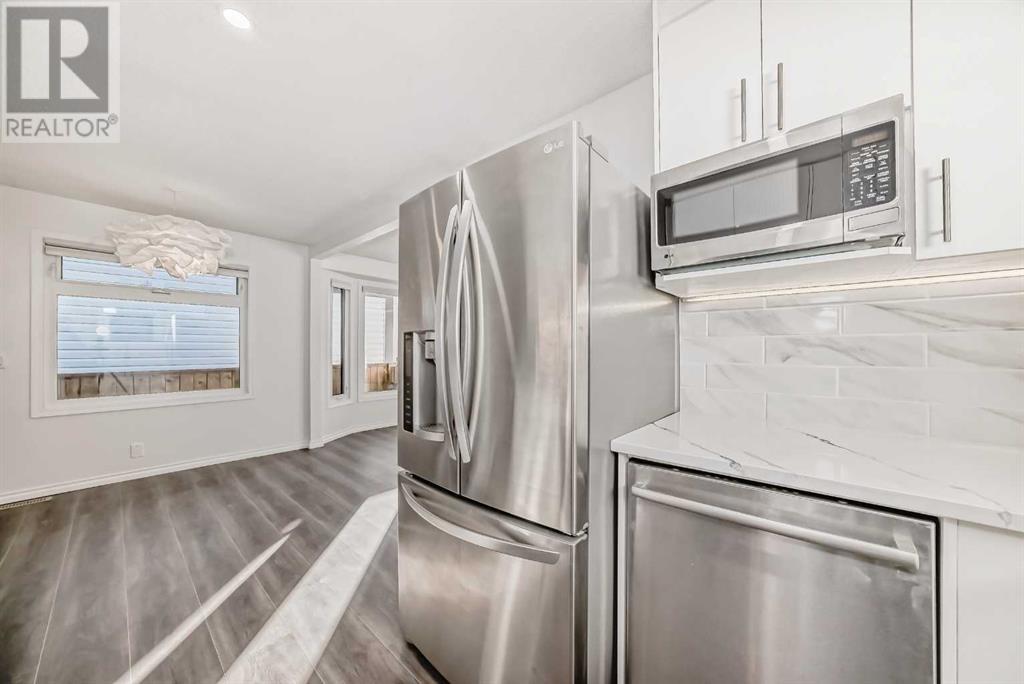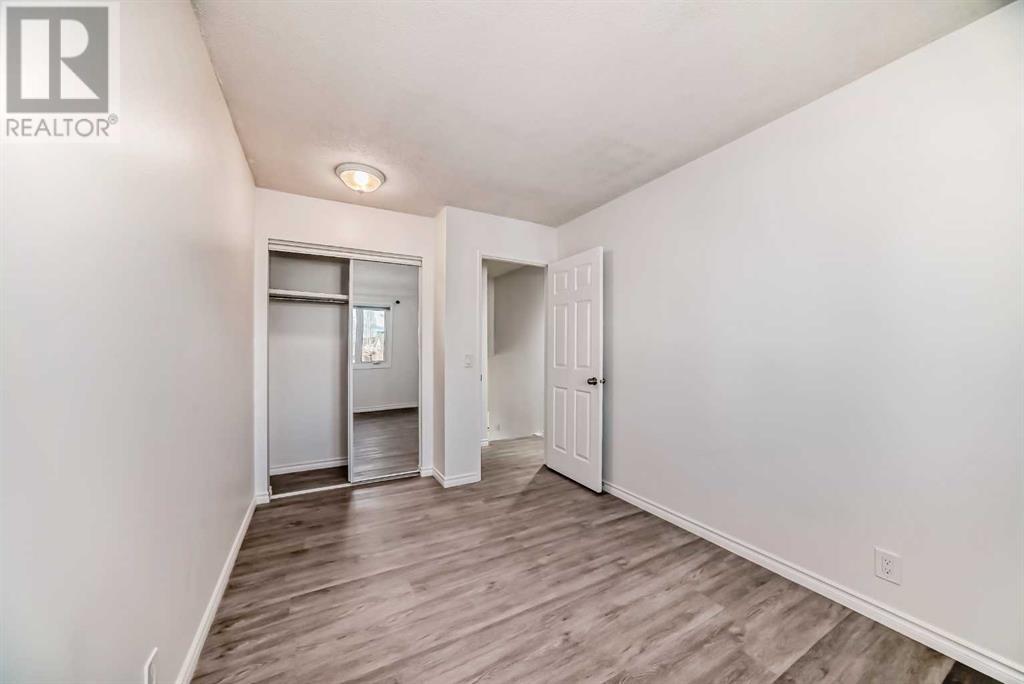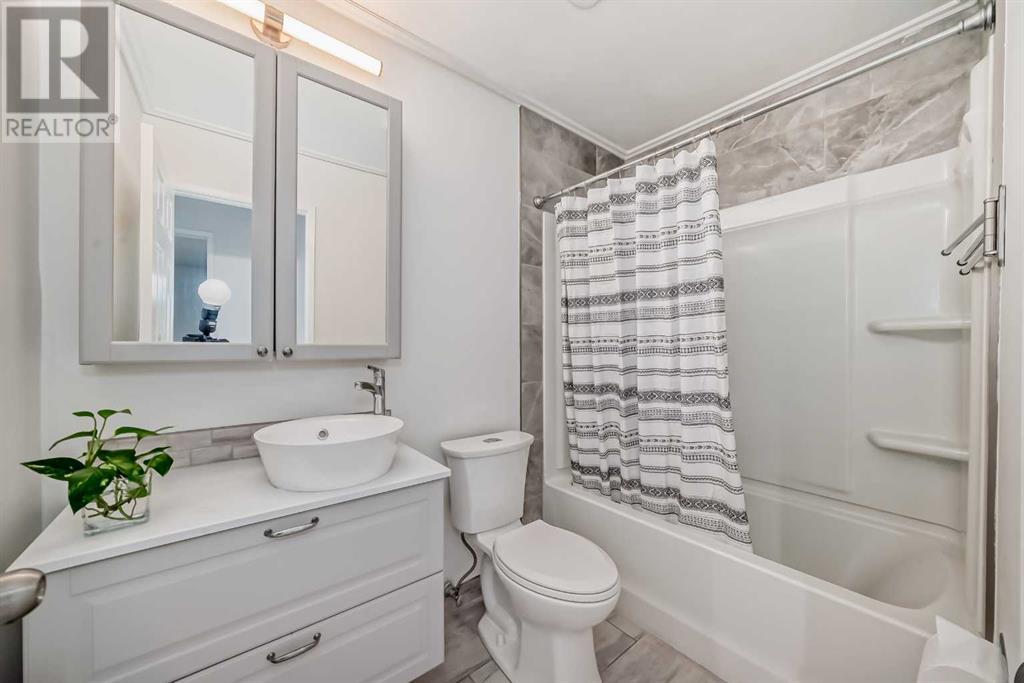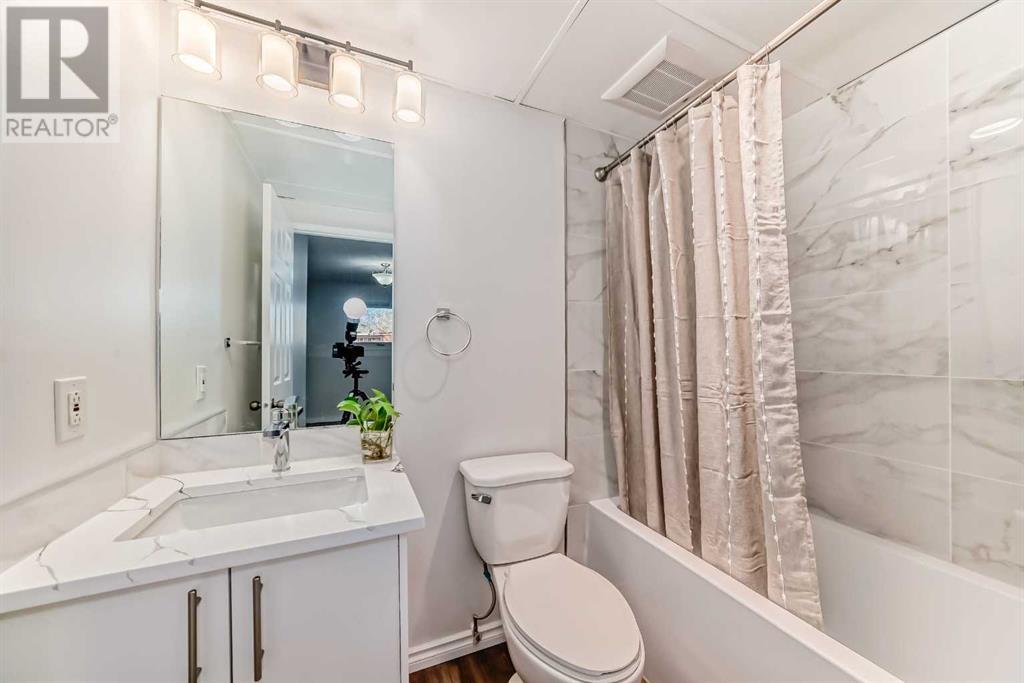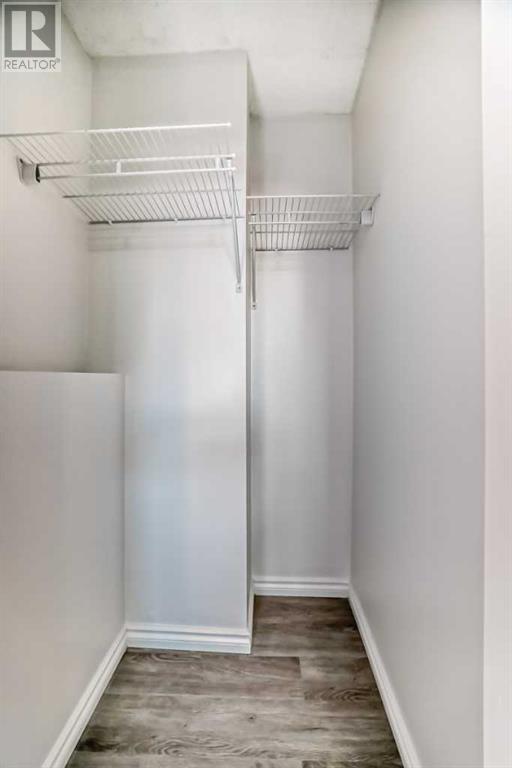4 Bedroom
3 Bathroom
931.7 sqft
4 Level
Fireplace
None
Forced Air
Landscaped
$649,900
Welcome to this beautifully renovated 4-bedroom detached home in a vibrant community! The main floor features a bright, open living area with large windows, a cozy stone-front electric fireplace, an extended dining space, and a modern kitchen with a new range hood, tiled backsplash, and vinyl flooring. Upstairs, you'll find two spacious bedrooms and a full bathroom, while the mid-level offers a third bedroom with a private ensuite and a fourth bedroom.The basement adds a versatile recreational room, a dry bar, and a convenient 2-piece bathroom—perfect for entertaining. Outside, enjoy a spacious fenced yard with a storage shed, a stone firepit, and a 2-car parking pad with back entrance access.Situated near parks (Carburn, Quarry Park), schools, shopping, and major employers, this home balances peaceful living with convenience. Ideal for young families, first-time buyers, or rental investors. Don’t miss out—contact your favorite realtor today! (id:51438)
Property Details
|
MLS® Number
|
A2179278 |
|
Property Type
|
Single Family |
|
Neigbourhood
|
Riverbend |
|
Community Name
|
Riverbend |
|
AmenitiesNearBy
|
Park, Playground, Schools, Shopping |
|
Features
|
Back Lane, Gas Bbq Hookup |
|
ParkingSpaceTotal
|
2 |
|
Plan
|
8210946 |
|
Structure
|
None |
Building
|
BathroomTotal
|
3 |
|
BedroomsAboveGround
|
2 |
|
BedroomsBelowGround
|
2 |
|
BedroomsTotal
|
4 |
|
Appliances
|
Refrigerator, Dishwasher, Stove, Microwave Range Hood Combo, Hood Fan, Window Coverings, Washer & Dryer |
|
ArchitecturalStyle
|
4 Level |
|
BasementDevelopment
|
Finished |
|
BasementType
|
Full (finished) |
|
ConstructedDate
|
1982 |
|
ConstructionStyleAttachment
|
Detached |
|
CoolingType
|
None |
|
ExteriorFinish
|
Metal |
|
FireplacePresent
|
Yes |
|
FireplaceTotal
|
1 |
|
FlooringType
|
Carpeted, Tile, Vinyl Plank |
|
FoundationType
|
Poured Concrete |
|
HalfBathTotal
|
1 |
|
HeatingType
|
Forced Air |
|
SizeInterior
|
931.7 Sqft |
|
TotalFinishedArea
|
931.7 Sqft |
|
Type
|
House |
Parking
Land
|
Acreage
|
No |
|
FenceType
|
Fence |
|
LandAmenities
|
Park, Playground, Schools, Shopping |
|
LandscapeFeatures
|
Landscaped |
|
SizeDepth
|
34.03 M |
|
SizeFrontage
|
8.41 M |
|
SizeIrregular
|
308.00 |
|
SizeTotal
|
308 M2|0-4,050 Sqft |
|
SizeTotalText
|
308 M2|0-4,050 Sqft |
|
ZoningDescription
|
R-cg |
Rooms
| Level |
Type |
Length |
Width |
Dimensions |
|
Basement |
Recreational, Games Room |
|
|
14.50 Ft x 17.83 Ft |
|
Basement |
2pc Bathroom |
|
|
6.58 Ft x 7.50 Ft |
|
Lower Level |
Bedroom |
|
|
10.58 Ft x 10.42 Ft |
|
Lower Level |
4pc Bathroom |
|
|
7.50 Ft x 4.92 Ft |
|
Lower Level |
Bedroom |
|
|
9.17 Ft x 7.00 Ft |
|
Lower Level |
Other |
|
|
3.50 Ft x 3.25 Ft |
|
Main Level |
Other |
|
|
5.92 Ft x 4.50 Ft |
|
Main Level |
Living Room |
|
|
20.25 Ft x 15.08 Ft |
|
Main Level |
Dining Room |
|
|
8.83 Ft x 10.50 Ft |
|
Main Level |
Kitchen |
|
|
8.50 Ft x 8.75 Ft |
|
Upper Level |
Primary Bedroom |
|
|
12.25 Ft x 10.17 Ft |
|
Upper Level |
4pc Bathroom |
|
|
8.17 Ft x 4.92 Ft |
|
Upper Level |
Other |
|
|
4.83 Ft x 2.92 Ft |
|
Upper Level |
Bedroom |
|
|
13.25 Ft x 8.50 Ft |
https://www.realtor.ca/real-estate/27651742/908-riverbend-drive-se-calgary-riverbend













