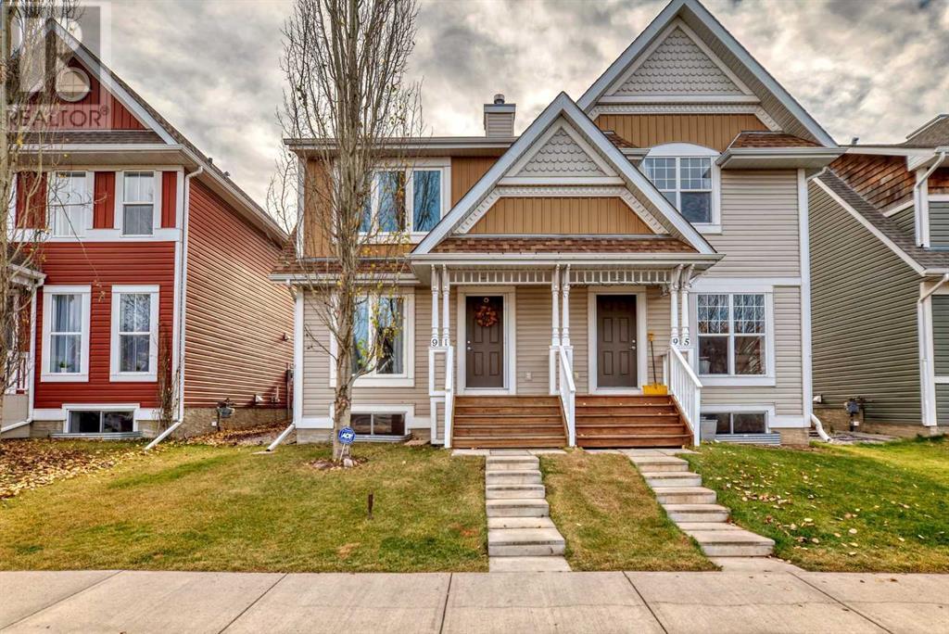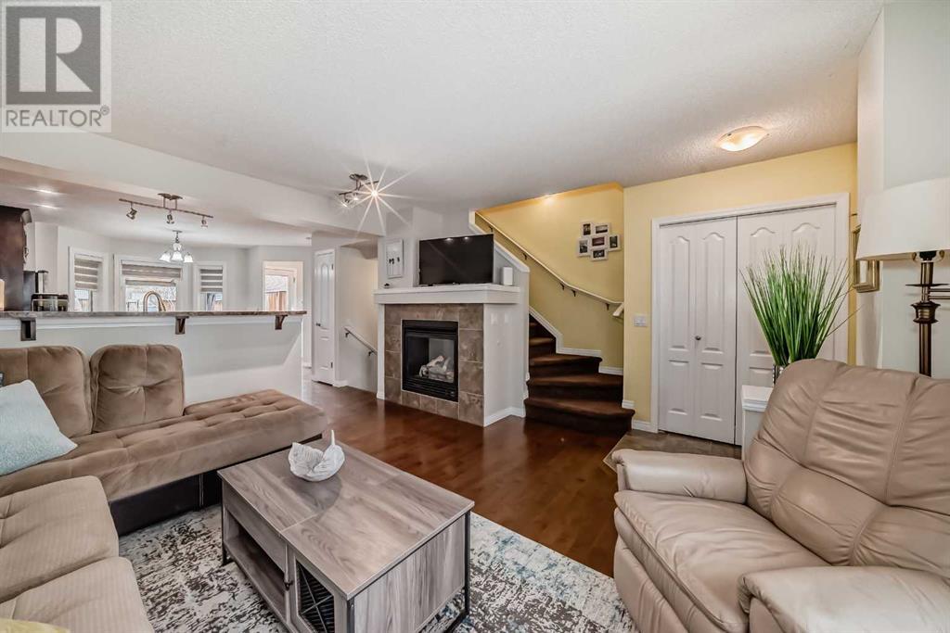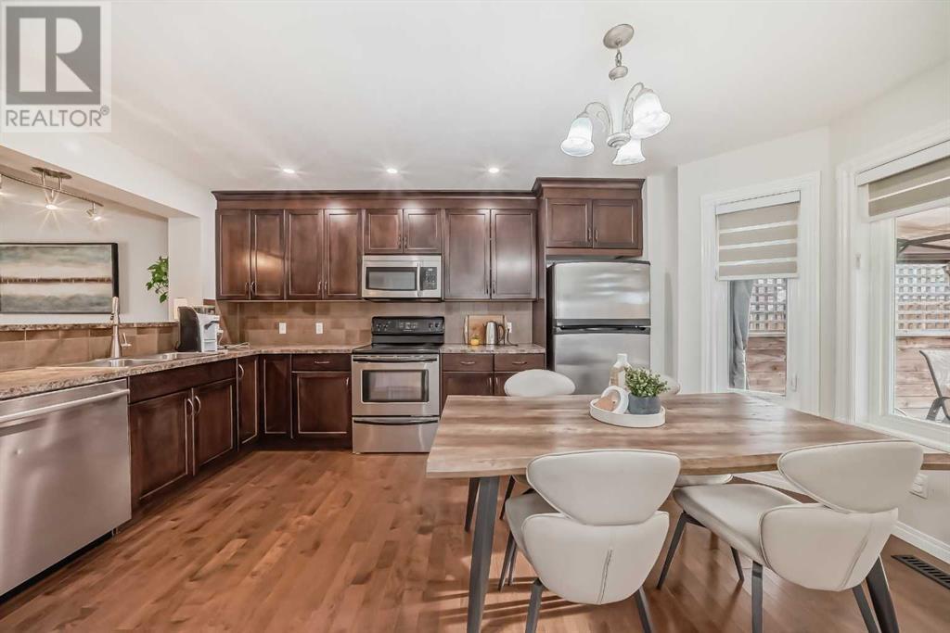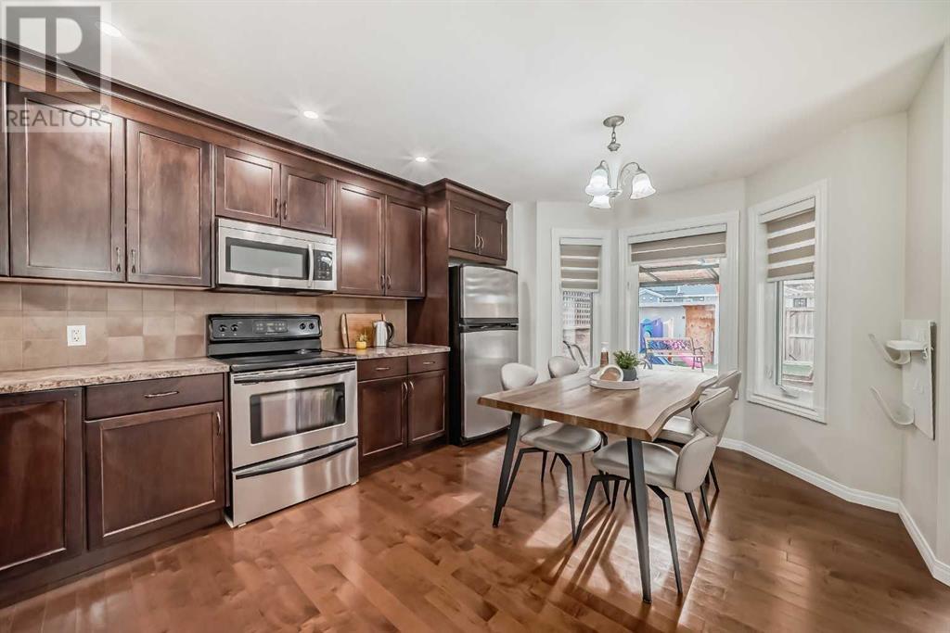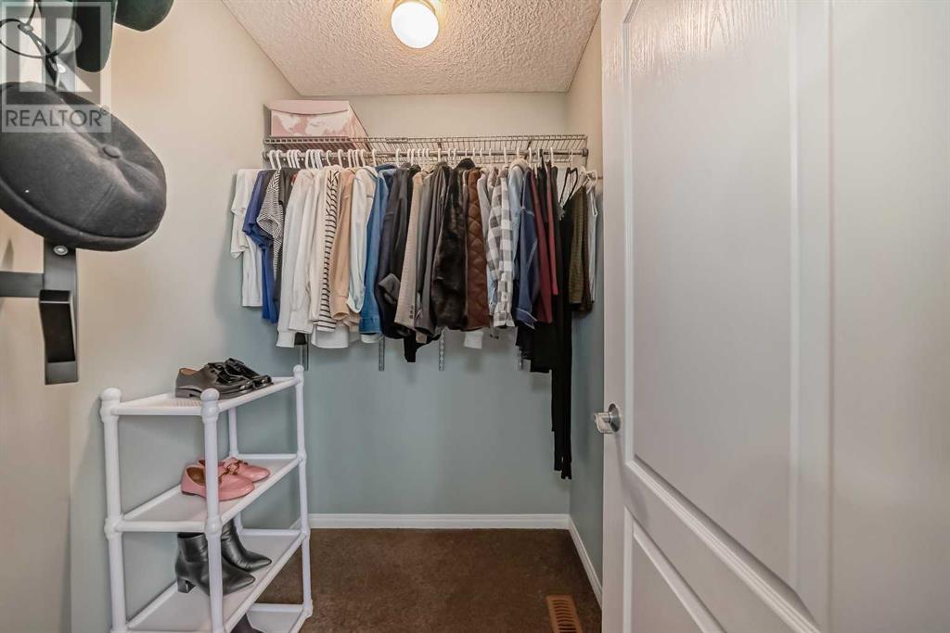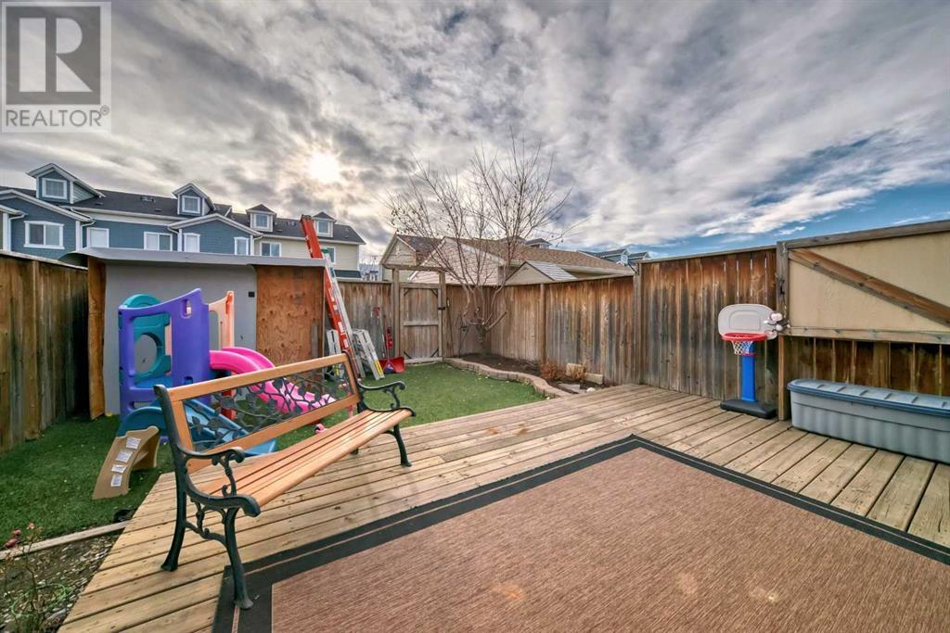3 Bedroom
4 Bathroom
1137.2 sqft
Fireplace
See Remarks
Other
Landscaped
$510,000
Welcome to your Auburn Bay dream! This beautifully designed home boasts 3 bedrooms, 3.5 baths, a spacious and bright open-concept layout with hardwood floors, stainless steel appliances, rear bay windows, central fireplace and a breakfast bar! A south-facing backyard fills the main level with natural light. The rear kitchen leads you through a convenient mudroom to a massive deck, gazebo and low maintenance astroturf, making this an outdoor dream where you can truly relax. Upstairs, enjoy two generously sized primary bedrooms, each with its own walk-in closet and ensuite bathroom! The fully finished basement which was professionally completed by the builder, adds a 3rd bedroom, along with a 4 pc. bathroom, a flex space and a large rec room, creating additional living space for guests or family. Recent upgrades include triple-paned windows with a lifetime warranty, rooftop solar panels, new pot lights and updated appliances. The home features a concrete parking pad with rear alley access. Located just a block from the South Health Campus and a short stroll to Seton’s vibrant shopping district, this home also provides exclusive lake and beach access, offering year-round recreation just steps away. With low utility bills, a cozy fireplace, and a bright, welcoming kitchen, this property truly has it all! Don’t miss your chance to call Auburn Bay your new home. (id:51438)
Property Details
|
MLS® Number
|
A2179065 |
|
Property Type
|
Single Family |
|
Neigbourhood
|
Auburn Bay |
|
Community Name
|
Auburn Bay |
|
AmenitiesNearBy
|
Park, Playground, Recreation Nearby, Schools, Shopping, Water Nearby |
|
CommunityFeatures
|
Lake Privileges, Fishing |
|
Features
|
Other, Back Lane, Closet Organizers, Level |
|
ParkingSpaceTotal
|
2 |
|
Plan
|
1010814 |
|
Structure
|
Deck |
Building
|
BathroomTotal
|
4 |
|
BedroomsAboveGround
|
2 |
|
BedroomsBelowGround
|
1 |
|
BedroomsTotal
|
3 |
|
Amenities
|
Other |
|
Appliances
|
Washer, Refrigerator, Dishwasher, Stove, Dryer, Microwave Range Hood Combo, Window Coverings |
|
BasementDevelopment
|
Finished |
|
BasementType
|
Full (finished) |
|
ConstructedDate
|
2009 |
|
ConstructionMaterial
|
Wood Frame |
|
ConstructionStyleAttachment
|
Semi-detached |
|
CoolingType
|
See Remarks |
|
ExteriorFinish
|
Vinyl Siding |
|
FireplacePresent
|
Yes |
|
FireplaceTotal
|
1 |
|
FlooringType
|
Carpeted, Hardwood, Tile |
|
FoundationType
|
Poured Concrete |
|
HalfBathTotal
|
1 |
|
HeatingFuel
|
Solar |
|
HeatingType
|
Other |
|
StoriesTotal
|
2 |
|
SizeInterior
|
1137.2 Sqft |
|
TotalFinishedArea
|
1137.2 Sqft |
|
Type
|
Duplex |
Parking
Land
|
Acreage
|
No |
|
FenceType
|
Fence |
|
LandAmenities
|
Park, Playground, Recreation Nearby, Schools, Shopping, Water Nearby |
|
LandscapeFeatures
|
Landscaped |
|
SizeDepth
|
33.99 M |
|
SizeFrontage
|
6.87 M |
|
SizeIrregular
|
234.00 |
|
SizeTotal
|
234 M2|0-4,050 Sqft |
|
SizeTotalText
|
234 M2|0-4,050 Sqft |
|
ZoningDescription
|
R-g |
Rooms
| Level |
Type |
Length |
Width |
Dimensions |
|
Basement |
4pc Bathroom |
|
|
4.92 Ft x 7.17 Ft |
|
Basement |
Recreational, Games Room |
|
|
1.00 Ft x 10.58 Ft |
|
Basement |
Bedroom |
|
|
8.75 Ft x 9.25 Ft |
|
Basement |
Other |
|
|
5.67 Ft x 6.75 Ft |
|
Main Level |
Living Room |
|
|
14.08 Ft x 9.50 Ft |
|
Main Level |
Other |
|
|
5.33 Ft x 4.08 Ft |
|
Main Level |
Other |
|
|
17.58 Ft x 11.50 Ft |
|
Main Level |
Other |
|
|
3.67 Ft x 5.17 Ft |
|
Main Level |
2pc Bathroom |
|
|
6.58 Ft x 2.67 Ft |
|
Upper Level |
Primary Bedroom |
|
|
12.50 Ft x 13.50 Ft |
|
Upper Level |
Other |
|
|
4.92 Ft x 5.50 Ft |
|
Upper Level |
4pc Bathroom |
|
|
4.92 Ft x 7.83 Ft |
|
Upper Level |
Bedroom |
|
|
12.83 Ft x 11.75 Ft |
|
Upper Level |
4pc Bathroom |
|
|
7.83 Ft x 4.92 Ft |
|
Upper Level |
Other |
|
|
4.42 Ft x 4.92 Ft |
https://www.realtor.ca/real-estate/27653167/91-auburn-bay-boulevard-se-calgary-auburn-bay

