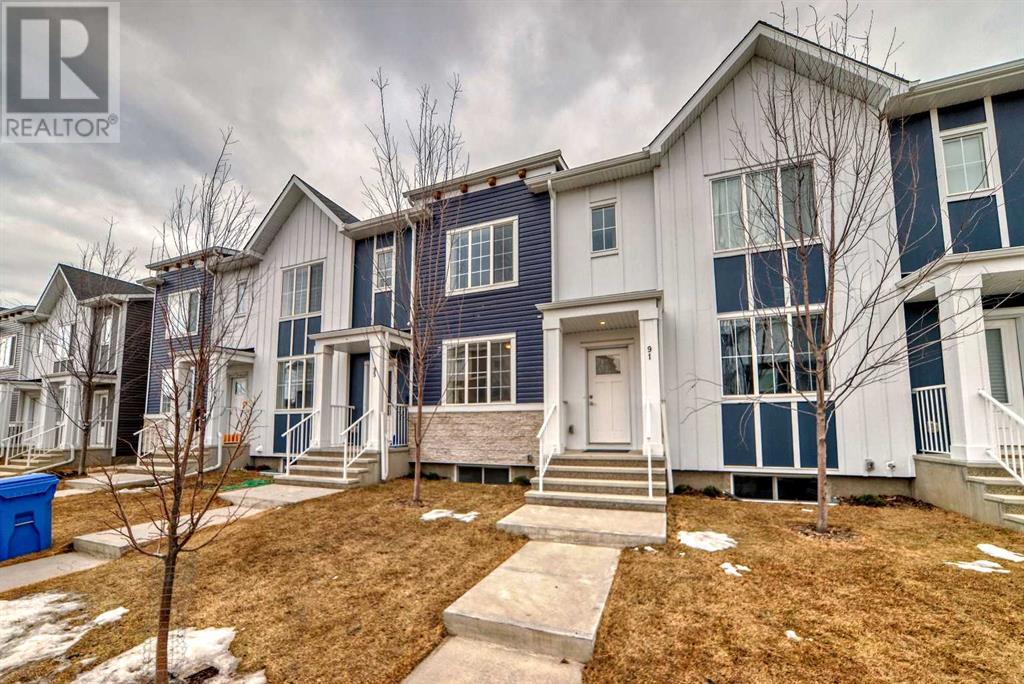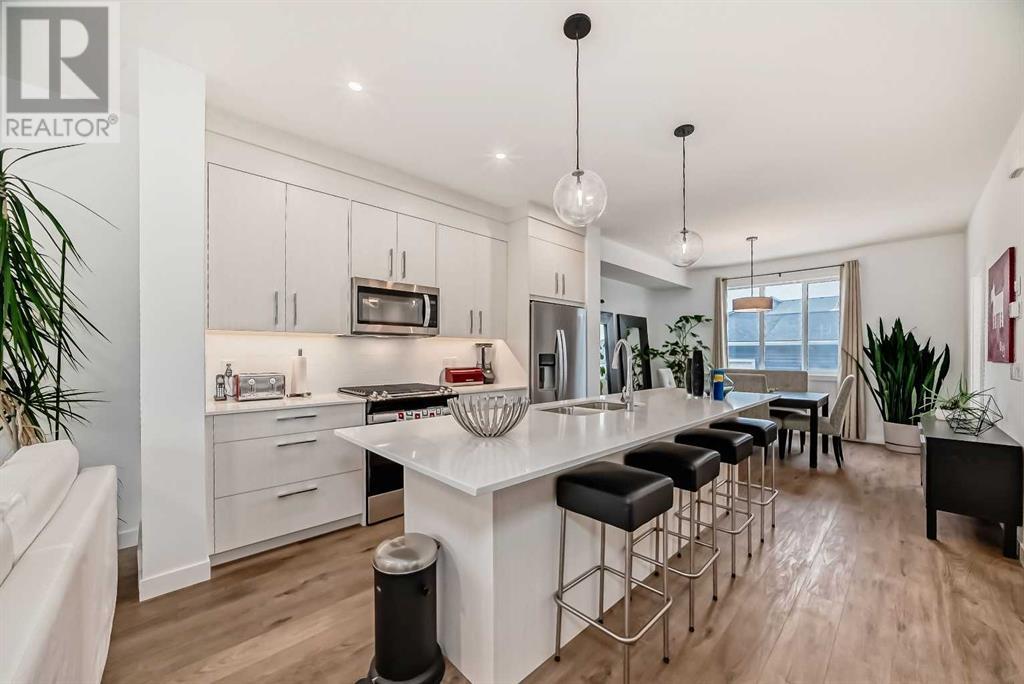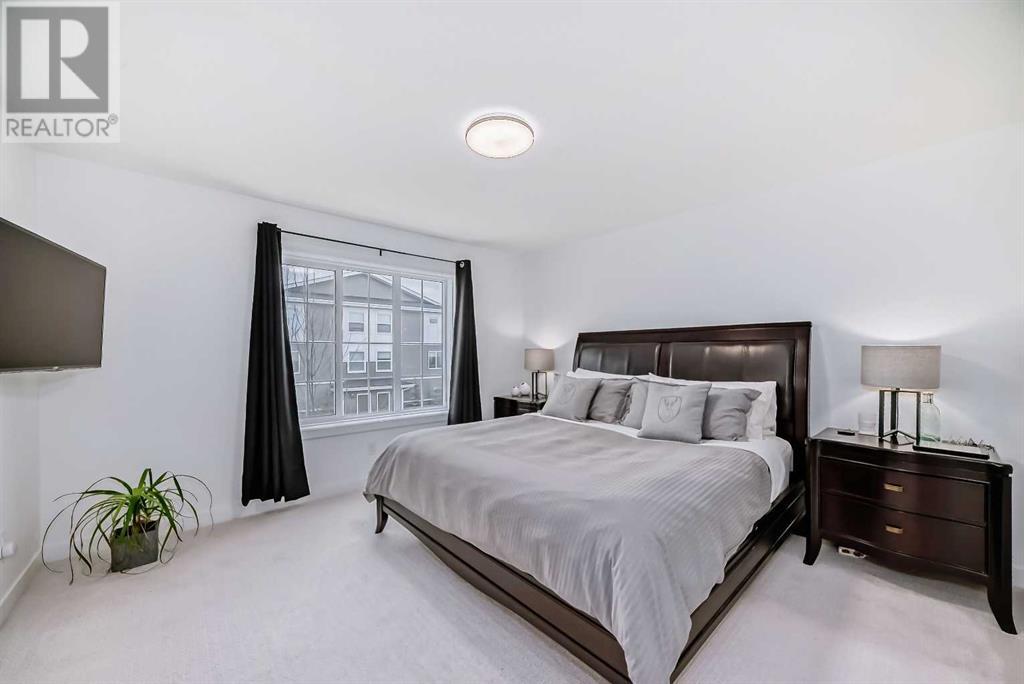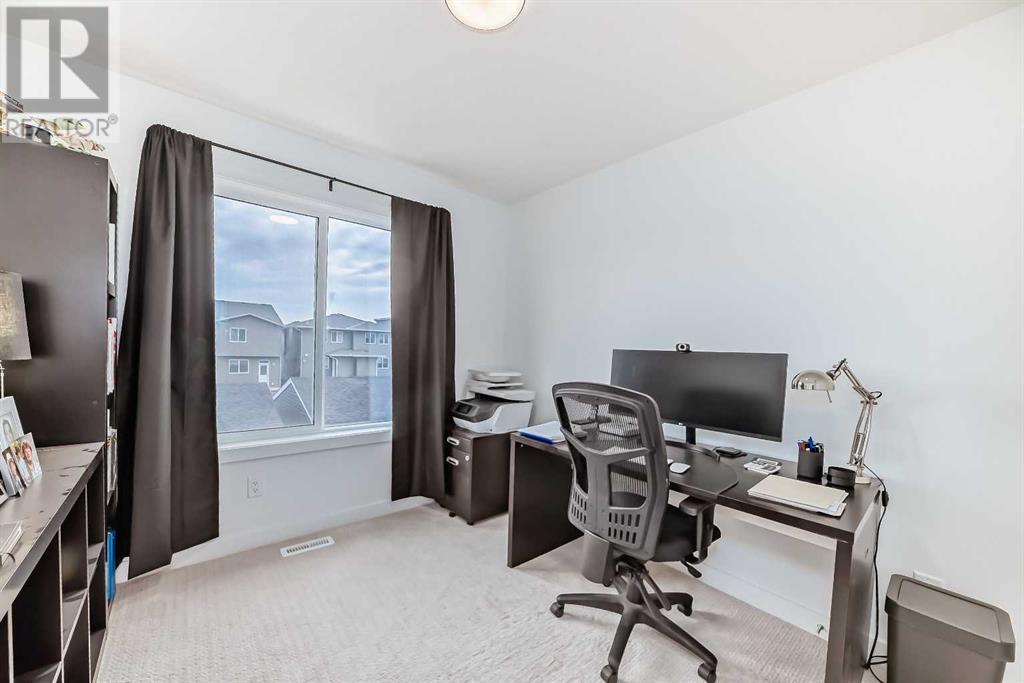3 Bedroom
3 Bathroom
1,554 ft2
Central Air Conditioning
Forced Air
Landscaped
$534,900
This Gorgeous 3 bed, 2.5 bath townhome comes with a double detached garage, NO Condo Fees and shows like new (built in 2023). The main level offers an open floor plan with high ceilings, wide vinyl plank flooring and large windows that bring in tons of natural sunlight. The ultra-lux kitchen is a Chef's delight with upgraded S/S appliances, custom white cabinets, granite counter-tops plus a large center island/breakfast bar that overlooks the separate dining area and large living room. Completing the main level is a large front entrance, 2pc bath and rear mudroom. Upstairs you will find an oversized master bedroom with a 5pc ensuite (duel vanities and large soaker tub) plus two additional bedrooms, a 4pc bath and laundry area. The basement is ready for development with high ceilings, large windows and rough-in for a bathroom. Additional bonuses include: New upgraded shingles (2025), Central A/C (2024) and NO Condo Dues. Located close to schools, parks, major shopping, City transit and easy access to Stoney and Deerfoot Trail. (id:51438)
Property Details
|
MLS® Number
|
A2187096 |
|
Property Type
|
Single Family |
|
Neigbourhood
|
Cornerstone |
|
Community Name
|
Cornerstone |
|
Amenities Near By
|
Park, Playground, Schools, Shopping |
|
Features
|
Back Lane, Pvc Window, No Animal Home, No Smoking Home |
|
Parking Space Total
|
2 |
|
Plan
|
2310222 |
Building
|
Bathroom Total
|
3 |
|
Bedrooms Above Ground
|
3 |
|
Bedrooms Total
|
3 |
|
Appliances
|
Washer, Refrigerator, Gas Stove(s), Dishwasher, Dryer, Microwave Range Hood Combo, Window Coverings, Garage Door Opener |
|
Basement Development
|
Unfinished |
|
Basement Type
|
Full (unfinished) |
|
Constructed Date
|
2023 |
|
Construction Material
|
Wood Frame |
|
Construction Style Attachment
|
Attached |
|
Cooling Type
|
Central Air Conditioning |
|
Exterior Finish
|
Stone, Vinyl Siding |
|
Flooring Type
|
Carpeted, Vinyl Plank |
|
Foundation Type
|
Poured Concrete |
|
Half Bath Total
|
1 |
|
Heating Fuel
|
Natural Gas |
|
Heating Type
|
Forced Air |
|
Stories Total
|
2 |
|
Size Interior
|
1,554 Ft2 |
|
Total Finished Area
|
1554 Sqft |
|
Type
|
Row / Townhouse |
Parking
Land
|
Acreage
|
No |
|
Fence Type
|
Not Fenced |
|
Land Amenities
|
Park, Playground, Schools, Shopping |
|
Landscape Features
|
Landscaped |
|
Size Depth
|
28.16 M |
|
Size Frontage
|
7.35 M |
|
Size Irregular
|
207.00 |
|
Size Total
|
207 M2|0-4,050 Sqft |
|
Size Total Text
|
207 M2|0-4,050 Sqft |
|
Zoning Description
|
R-gm |
Rooms
| Level |
Type |
Length |
Width |
Dimensions |
|
Second Level |
Primary Bedroom |
|
|
13.08 Ft x 12.92 Ft |
|
Second Level |
Bedroom |
|
|
10.00 Ft x 9.50 Ft |
|
Second Level |
Bedroom |
|
|
9.33 Ft x 9.08 Ft |
|
Second Level |
Laundry Room |
|
|
5.67 Ft x 3.08 Ft |
|
Second Level |
Other |
|
|
5.92 Ft x 5.67 Ft |
|
Second Level |
4pc Bathroom |
|
|
9.50 Ft x 4.92 Ft |
|
Second Level |
5pc Bathroom |
|
|
12.83 Ft x 5.75 Ft |
|
Basement |
Furnace |
|
|
8.42 Ft x 8.33 Ft |
|
Basement |
Other |
|
|
35.58 Ft x 18.50 Ft |
|
Main Level |
Other |
|
|
13.00 Ft x 12.83 Ft |
|
Main Level |
Dining Room |
|
|
13.08 Ft x 12.08 Ft |
|
Main Level |
Living Room |
|
|
14.83 Ft x 13.25 Ft |
|
Main Level |
Other |
|
|
6.08 Ft x 5.83 Ft |
|
Main Level |
Other |
|
|
7.42 Ft x 6.08 Ft |
|
Main Level |
2pc Bathroom |
|
|
5.75 Ft x 4.92 Ft |
https://www.realtor.ca/real-estate/27808200/91-cornerstone-path-ne-calgary-cornerstone































