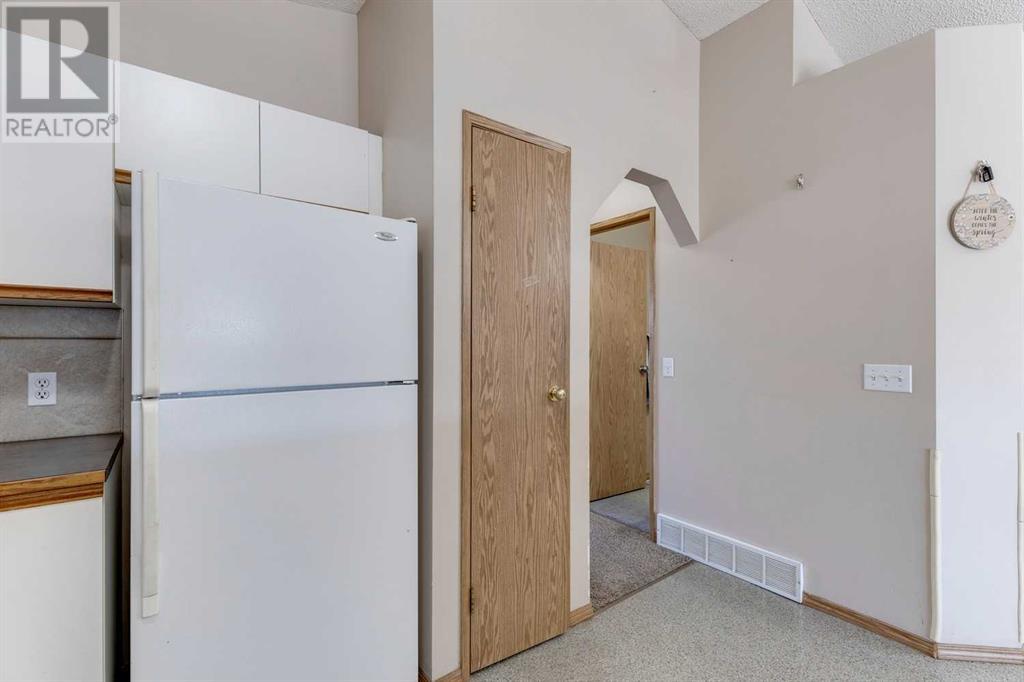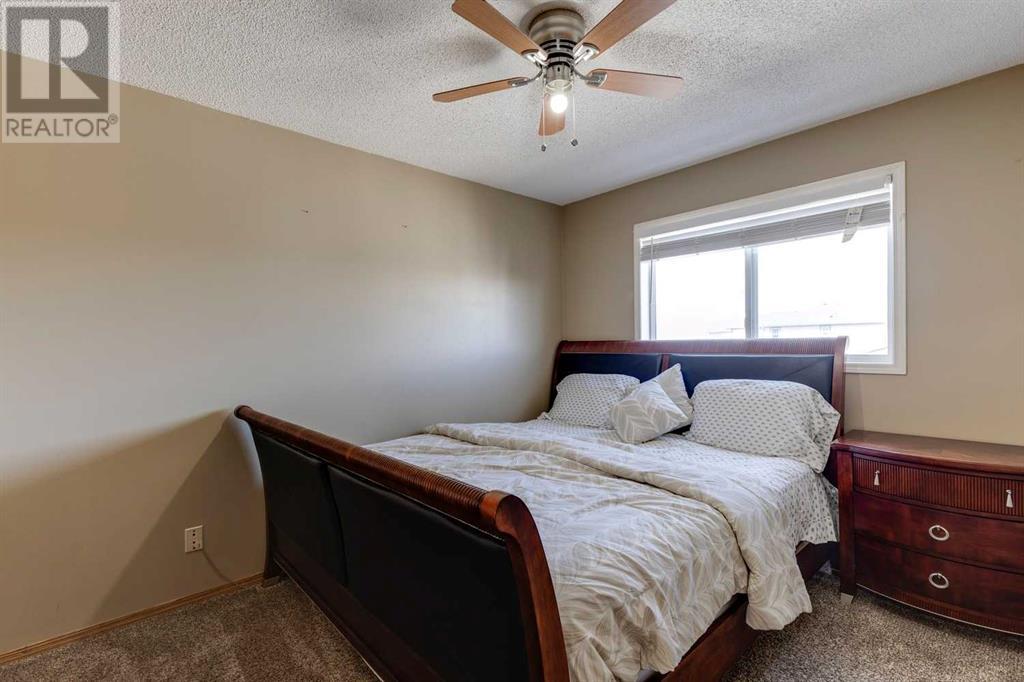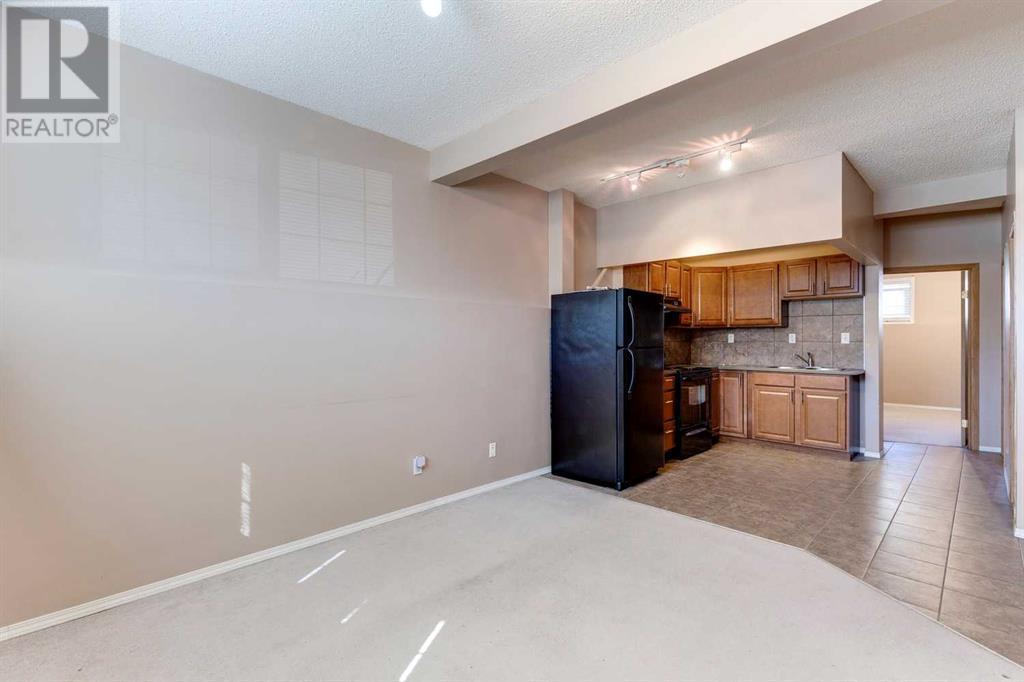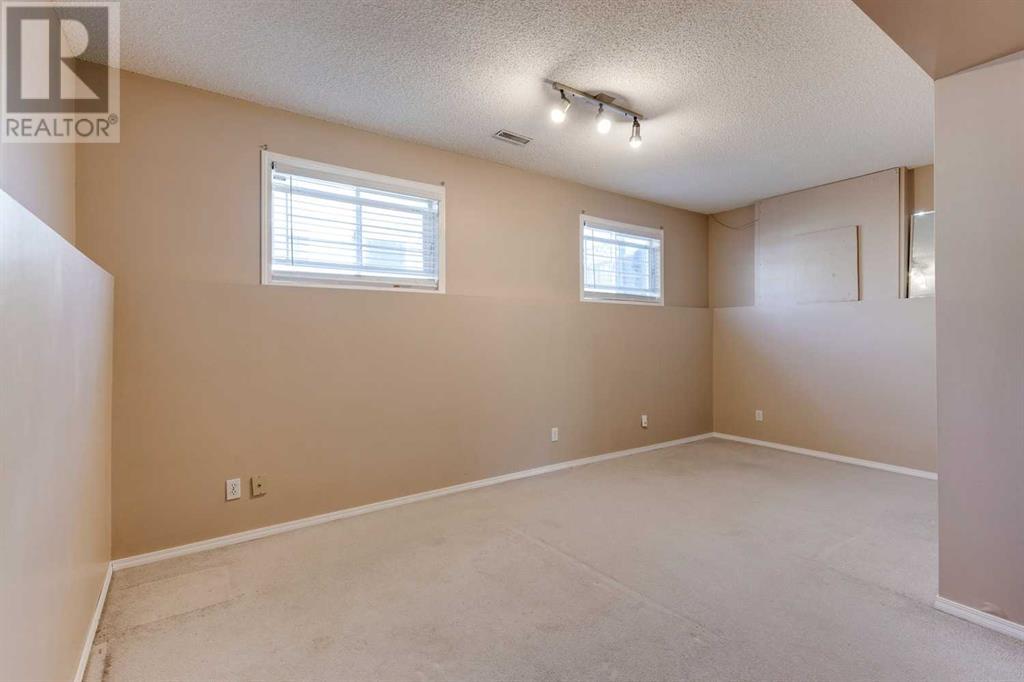3 Bedroom
2 Bathroom
797 ft2
Bi-Level
None
Forced Air
Landscaped, Lawn
$559,900
Fantastic well maintained DETACHED Property with beautiful LEGAL SUITE in Martindale on QUIET STREET FOR UNDER $560k!!! This is a great opportunity for an investor or maybe someone that wants to rent out the basement to supplement the mortgage payments. The Sellers have went through the hassle of legalizing the basement secondary suite SO YOU DON’T HAVE TO! Did I mention there is a DOUBLE DETACHED GARAGE! You will have NO PROBLEM renting this property out. Maybe you prefer public transportation. It’s ONLY A 10 MINUTE WALK TO THE WEST WIND C-TRAIN STATION! The OPEN LAYOUT of the main level with VAULTED CEILINGS will please even the most finicky tenant! Expect LONG TENANCY in the basement suite with the MASSIVE BEDROOM, LARGE EGRESS WINDOWS AND 9FT CEILINGS. The living room carpet and linoleum has been replaced in 2024 and a glass shower door has been installed in the bathroom and bathroom sink replaced recently. The ROOF SHINGLES WERE CHANGED IN 2024. THE PROPERTY BRINGS IN ALMOST $3K/MONTH IN RENT! Great location walking distance from Crossing Park School(K-9) and large green space. It’s close to Castleridge Canadian Superstore & the Calgary International Airport. This won’t last long (id:51438)
Property Details
|
MLS® Number
|
A2209476 |
|
Property Type
|
Single Family |
|
Neigbourhood
|
Martindale |
|
Community Name
|
Martindale |
|
Amenities Near By
|
Park, Playground, Schools, Shopping |
|
Features
|
Back Lane |
|
Parking Space Total
|
2 |
|
Plan
|
9710572 |
|
Structure
|
None |
Building
|
Bathroom Total
|
2 |
|
Bedrooms Above Ground
|
2 |
|
Bedrooms Below Ground
|
1 |
|
Bedrooms Total
|
3 |
|
Appliances
|
Washer, Refrigerator, Dishwasher, Stove, Dryer, Window Coverings |
|
Architectural Style
|
Bi-level |
|
Basement Development
|
Finished |
|
Basement Type
|
Full (finished) |
|
Constructed Date
|
1997 |
|
Construction Style Attachment
|
Detached |
|
Cooling Type
|
None |
|
Exterior Finish
|
Vinyl Siding |
|
Flooring Type
|
Carpeted, Ceramic Tile, Linoleum |
|
Foundation Type
|
Poured Concrete |
|
Heating Type
|
Forced Air |
|
Size Interior
|
797 Ft2 |
|
Total Finished Area
|
796.66 Sqft |
|
Type
|
House |
Parking
Land
|
Acreage
|
No |
|
Fence Type
|
Fence |
|
Land Amenities
|
Park, Playground, Schools, Shopping |
|
Landscape Features
|
Landscaped, Lawn |
|
Size Frontage
|
8.92 M |
|
Size Irregular
|
274.00 |
|
Size Total
|
274 M2|0-4,050 Sqft |
|
Size Total Text
|
274 M2|0-4,050 Sqft |
|
Zoning Description
|
R-cg |
Rooms
| Level |
Type |
Length |
Width |
Dimensions |
|
Basement |
Living Room |
|
|
11.25 Ft x 10.83 Ft |
|
Basement |
Kitchen |
|
|
10.33 Ft x 9.83 Ft |
|
Basement |
Laundry Room |
|
|
8.33 Ft x 7.58 Ft |
|
Basement |
Bedroom |
|
|
17.75 Ft x 12.42 Ft |
|
Basement |
4pc Bathroom |
|
|
7.50 Ft x 5.17 Ft |
|
Main Level |
Kitchen |
|
|
10.83 Ft x 7.83 Ft |
|
Main Level |
Dining Room |
|
|
10.42 Ft x 9.00 Ft |
|
Main Level |
Living Room |
|
|
12.00 Ft x 11.50 Ft |
|
Main Level |
Foyer |
|
|
9.00 Ft x 7.00 Ft |
|
Main Level |
Laundry Room |
|
|
3.00 Ft x 2.42 Ft |
|
Main Level |
Primary Bedroom |
|
|
11.33 Ft x 10.00 Ft |
|
Main Level |
Bedroom |
|
|
10.25 Ft x 8.58 Ft |
|
Main Level |
4pc Bathroom |
|
|
7.42 Ft x 4.58 Ft |
https://www.realtor.ca/real-estate/28139953/91-martin-crossing-close-ne-calgary-martindale





































