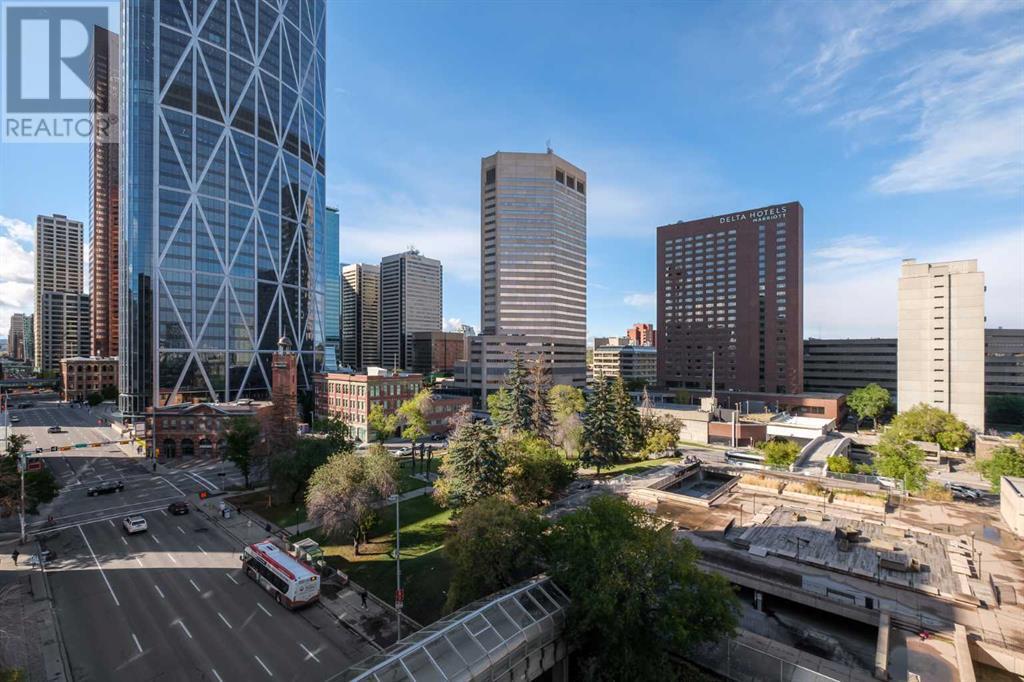910, 221 6 Avenue Se Calgary, Alberta T2G 4Z9
$235,000Maintenance, Condominium Amenities, Common Area Maintenance, Heat, Insurance, Property Management, Reserve Fund Contributions, Sewer, Waste Removal, Water
$537.90 Monthly
Maintenance, Condominium Amenities, Common Area Maintenance, Heat, Insurance, Property Management, Reserve Fund Contributions, Sewer, Waste Removal, Water
$537.90 Monthly**DOWNTOWN LIVING AT IT'S FINEST! EXCELLENT LOCATION!**WELCOME TO YOUR BEAUTIFULLY RENOVATED 1 bedroom plus den, 1 bathroom condo in the sought-after Rocky Mountain Court. This stunning unit boasts an OPEN-CONCEPT FLOOR PLAN, featuring TILED ENTRYWAY, LAMINATE FLOORING throughout and a modern UPGRADED KITCHEN equipped with stainless steel appliances.Enjoy SPACIOUS LIVING AND DINING AREAS that are perfect for entertaining or relaxing. The GENEROUS SIZED BEDROOM offers a peaceful retreat, while the DEN can serve as a home office or additional storage. Step outside to your LARGE BALCONY, ideal for enjoying morning coffee or evening gatherings.Building amenities include SECURE PARKING, a convenient laundry facility, an EXERCISE ROOM for staying fit, a SAUNA for unwinding, a RACQUET COURT for active fun, and an inviting OUTDOOR ROOFTOP TERRACE. With ONSITE BUILDING MANAGEMENT, shopping located on the street level and just ONE BLOCK away from the C-Train and Plus-15, nearby to Stephen Avenue, Restaurants, Central Library, Theatre/Concert Halls, and Superstore, you’ll relish the unparalleled convenience of downtown living.Don’t miss your chance to experience the vibrant lifestyle this condo offers! GREAT INVESTMENT OPPORTUNITY! SCHEDULE A VIEWING TODAY! (id:51438)
Property Details
| MLS® Number | A2167812 |
| Property Type | Single Family |
| Neigbourhood | Calgary Trail North |
| Community Name | Downtown Commercial Core |
| AmenitiesNearBy | Shopping |
| CommunityFeatures | Pets Allowed With Restrictions |
| Features | Other, Sauna, Parking |
| ParkingSpaceTotal | 1 |
| Plan | 9312374 |
Building
| BathroomTotal | 1 |
| BedroomsAboveGround | 1 |
| BedroomsTotal | 1 |
| Amenities | Exercise Centre, Sauna |
| Appliances | Refrigerator, Range - Electric, Dishwasher, Microwave Range Hood Combo, Window Coverings, Garage Door Opener |
| ArchitecturalStyle | High Rise |
| ConstructedDate | 1980 |
| ConstructionMaterial | Poured Concrete |
| ConstructionStyleAttachment | Attached |
| CoolingType | None |
| ExteriorFinish | Concrete |
| FlooringType | Laminate |
| HeatingType | Baseboard Heaters |
| StoriesTotal | 29 |
| SizeInterior | 715.57 Sqft |
| TotalFinishedArea | 715.57 Sqft |
| Type | Apartment |
Land
| Acreage | No |
| FenceType | Not Fenced |
| LandAmenities | Shopping |
| SizeTotalText | Unknown |
| ZoningDescription | Cr20-c20/r20 |
Rooms
| Level | Type | Length | Width | Dimensions |
|---|---|---|---|---|
| Main Level | Living Room | 11.83 Ft x 15.67 Ft | ||
| Main Level | Dining Room | 9.17 Ft x 15.67 Ft | ||
| Main Level | Kitchen | 6.75 Ft x 8.00 Ft | ||
| Main Level | Den | 5.08 Ft x 6.42 Ft | ||
| Main Level | Foyer | 5.58 Ft x 4.08 Ft | ||
| Main Level | Primary Bedroom | 17.58 Ft x 11.33 Ft | ||
| Main Level | 4pc Bathroom | 8.75 Ft x 4.92 Ft |
https://www.realtor.ca/real-estate/27453790/910-221-6-avenue-se-calgary-downtown-commercial-core
Interested?
Contact us for more information































