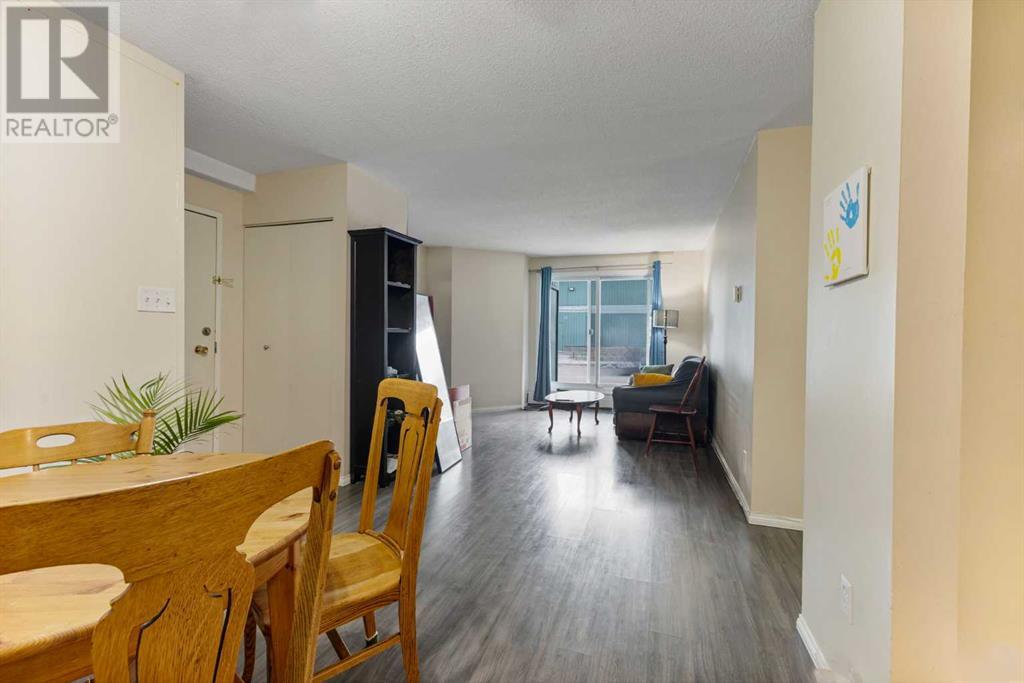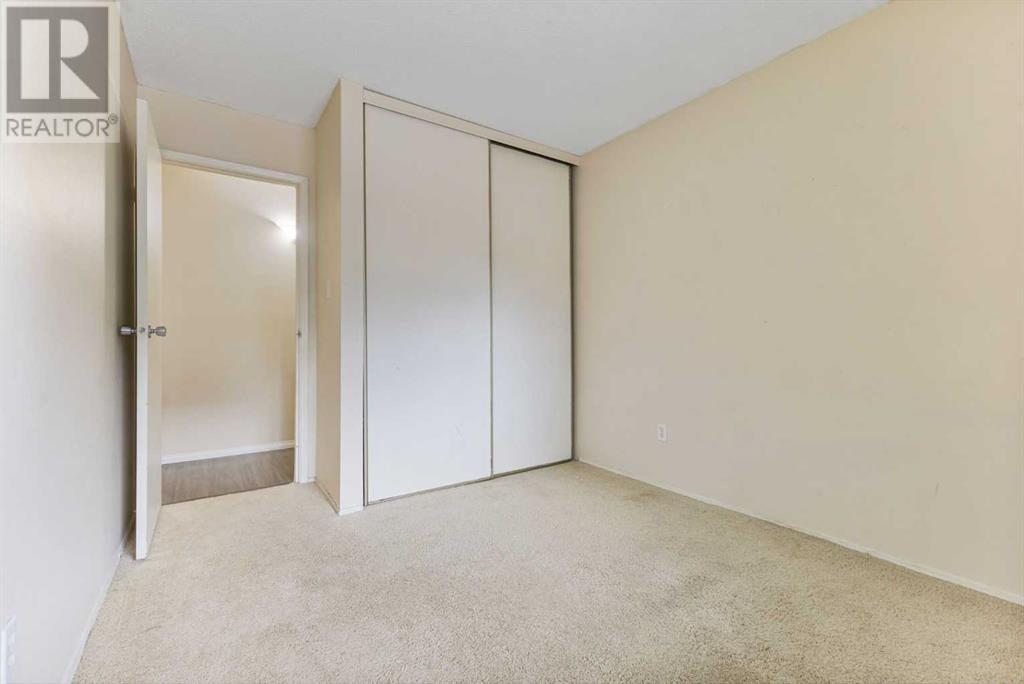9105, 315 Southampton Drive Sw Calgary, Alberta T2W 2T6
$239,999Maintenance, Common Area Maintenance, Heat, Insurance, Property Management, Reserve Fund Contributions
$510.06 Monthly
Maintenance, Common Area Maintenance, Heat, Insurance, Property Management, Reserve Fund Contributions
$510.06 MonthlyThis 2-bedroom, 1-bathroom condo offers comfort and convenience with just over 800 sq ft of living space. The Primary bedroom features a spacious walk-in closet,whilst the secondary bedroom is perfect for a home office or guest room. Sliding doors lead you to a patio with a storage locker for added convenience.Enjoy the perks of ground-floor living with easy access and an assigned outdoor parking stall. The complex features fantastic amenities, including tennis, basketball, and racquetball courts. Conveniently located close to shopping, public transit, and with quick access to the ring road, this property is perfect for those seeking a blend of lifestyle and location.Book your showing today! (id:51438)
Property Details
| MLS® Number | A2188874 |
| Property Type | Single Family |
| Neigbourhood | Southwood |
| Community Name | Southwood |
| AmenitiesNearBy | Playground, Recreation Nearby, Schools, Shopping |
| CommunityFeatures | Pets Allowed With Restrictions |
| Features | Parking |
| ParkingSpaceTotal | 1 |
| Plan | 9813260 |
Building
| BathroomTotal | 1 |
| BedroomsAboveGround | 2 |
| BedroomsTotal | 2 |
| Amenities | Exercise Centre, Party Room, Recreation Centre |
| Appliances | Refrigerator, Dishwasher, Stove, Oven |
| ArchitecturalStyle | Low Rise |
| ConstructedDate | 1976 |
| ConstructionMaterial | Wood Frame |
| ConstructionStyleAttachment | Attached |
| CoolingType | None |
| ExteriorFinish | Wood Siding |
| FireplacePresent | Yes |
| FireplaceTotal | 1 |
| FlooringType | Carpeted, Tile |
| HeatingFuel | Natural Gas |
| HeatingType | Baseboard Heaters, Hot Water |
| StoriesTotal | 3 |
| SizeInterior | 809.74 Sqft |
| TotalFinishedArea | 809.74 Sqft |
| Type | Apartment |
Land
| Acreage | No |
| LandAmenities | Playground, Recreation Nearby, Schools, Shopping |
| SizeTotalText | Unknown |
| ZoningDescription | M-c1 |
Rooms
| Level | Type | Length | Width | Dimensions |
|---|---|---|---|---|
| Main Level | Bedroom | 12.67 Ft x 9.08 Ft | ||
| Main Level | Primary Bedroom | 12.67 Ft x 10.33 Ft | ||
| Main Level | Kitchen | 7.67 Ft x 9.08 Ft | ||
| Main Level | Dining Room | 8.33 Ft x 9.33 Ft | ||
| Main Level | Living Room | 16.50 Ft x 12.67 Ft | ||
| Main Level | 4pc Bathroom | 7.67 Ft x 10.42 Ft |
https://www.realtor.ca/real-estate/27841004/9105-315-southampton-drive-sw-calgary-southwood
Interested?
Contact us for more information



















