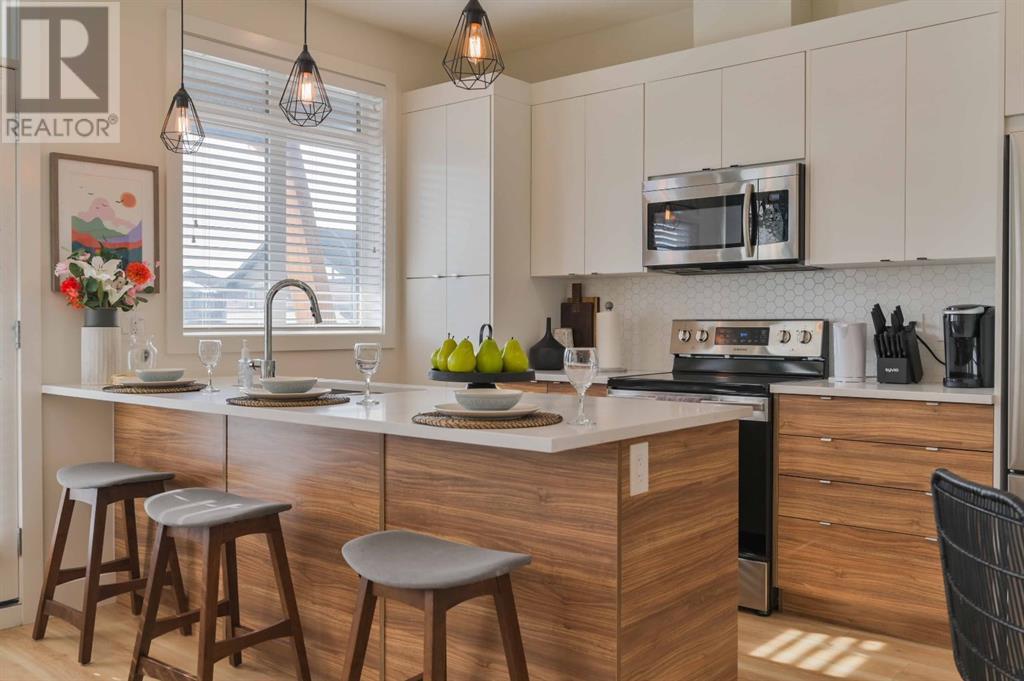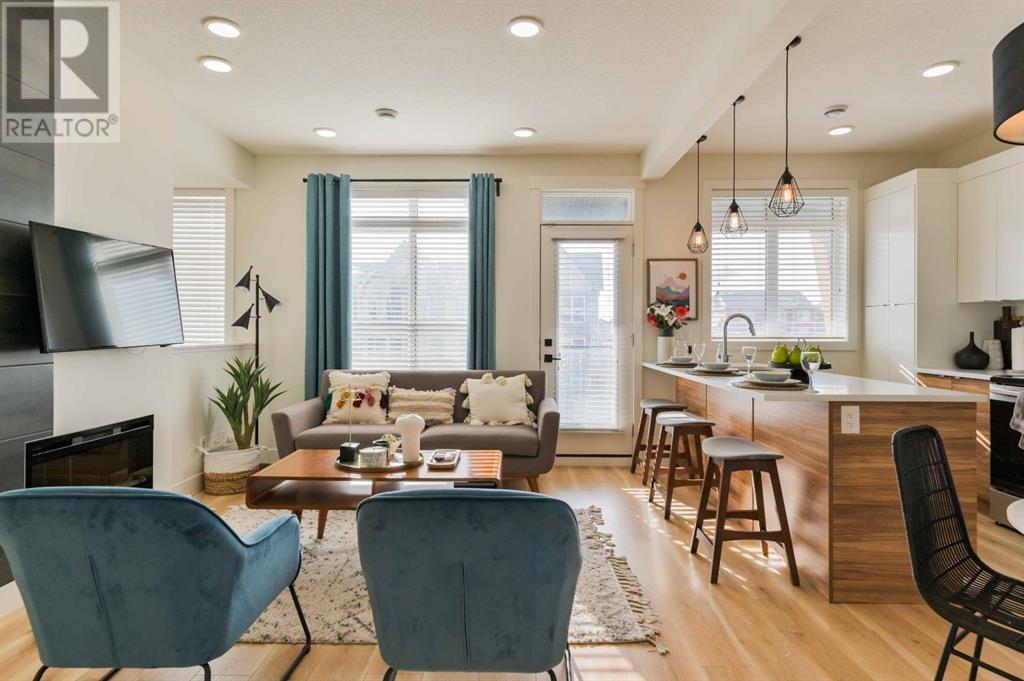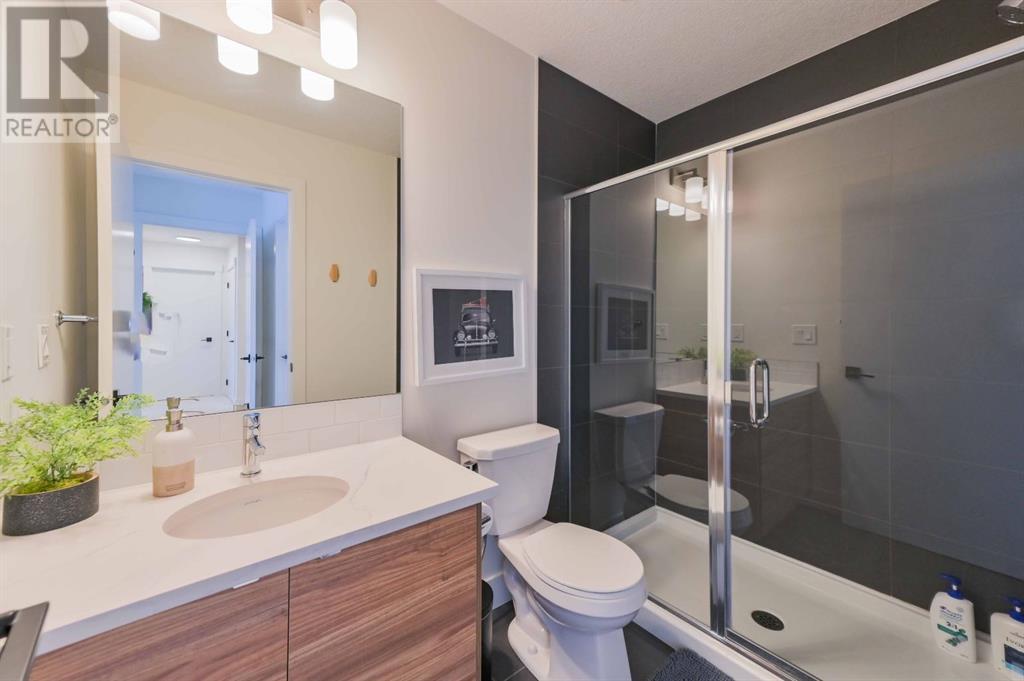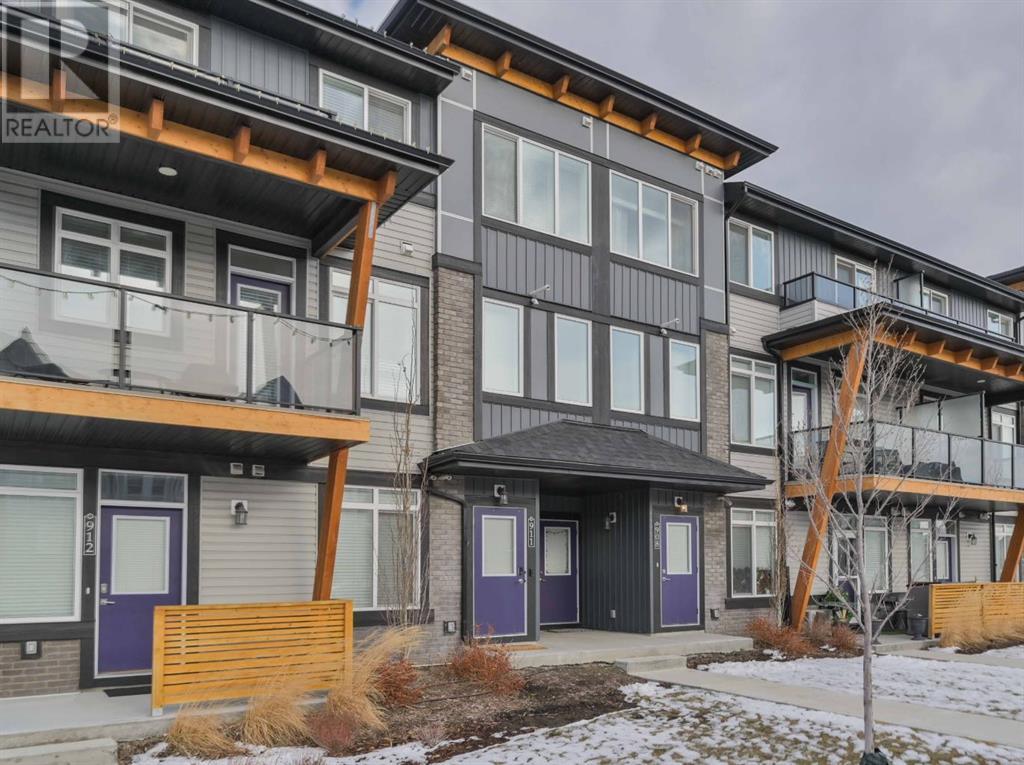911, 10060 46 Street Ne Calgary, Alberta T3J 2H8
$479,900Maintenance, Common Area Maintenance, Insurance, Ground Maintenance, Property Management, Reserve Fund Contributions
$182.86 Monthly
Maintenance, Common Area Maintenance, Insurance, Ground Maintenance, Property Management, Reserve Fund Contributions
$182.86 MonthlyWelcome to this stunning former showhome end unit, 3 bedroom, 2.5 bathroom townhome that showcases an open-concept design perfect for entertaining and family living. The main floor impresses with a chef-inspired kitchen featuring stainless steel appliances, a large island with a breakfast bar, soaring 9-foot ceilings, and a patio ideal for enjoying warm summer evenings. Upstairs, the spacious primary suite includes a 3-piece ensuite, a walk-in closet, and a private second balcony. Two additional bedrooms, a 4-piece bath, and convenient upper-floor laundry complete the level. A single attached garage conveniently backs onto the visitor parking. Savanna offers convenient access to shopping, dining, the Saddleridge LRT station, Savanna Bazaar Shopping Centre, Govind Sarvar School & Gurudwara, Stoney Trail, and the YYC Airport. Whether buying your first home, downsizing, or investing, this is an affordable luxury at its finest. Call today for a private showing! (id:51438)
Property Details
| MLS® Number | A2174855 |
| Property Type | Single Family |
| Neigbourhood | Rundle |
| Community Name | Saddle Ridge |
| AmenitiesNearBy | Park, Playground, Schools, Shopping |
| CommunityFeatures | Pets Allowed With Restrictions |
| Features | Parking |
| ParkingSpaceTotal | 1 |
| Plan | 2110951 |
Building
| BathroomTotal | 3 |
| BedroomsAboveGround | 3 |
| BedroomsTotal | 3 |
| Appliances | Washer, Refrigerator, Dishwasher, Stove, Dryer, Microwave |
| BasementType | None |
| ConstructedDate | 2021 |
| ConstructionMaterial | Wood Frame |
| ConstructionStyleAttachment | Attached |
| CoolingType | None |
| ExteriorFinish | Vinyl Siding |
| FireplacePresent | Yes |
| FireplaceTotal | 1 |
| FlooringType | Carpeted, Ceramic Tile, Vinyl |
| FoundationType | Poured Concrete |
| HalfBathTotal | 1 |
| HeatingFuel | Natural Gas |
| HeatingType | Forced Air |
| StoriesTotal | 3 |
| SizeInterior | 1329.73 Sqft |
| TotalFinishedArea | 1329.73 Sqft |
| Type | Row / Townhouse |
Parking
| Attached Garage | 1 |
Land
| Acreage | No |
| FenceType | Not Fenced |
| LandAmenities | Park, Playground, Schools, Shopping |
| SizeTotalText | Unknown |
| ZoningDescription | M-1 |
Rooms
| Level | Type | Length | Width | Dimensions |
|---|---|---|---|---|
| Second Level | Living Room | 17.42 Ft x 11.75 Ft | ||
| Second Level | Kitchen | 9.67 Ft x 8.17 Ft | ||
| Second Level | Dining Room | 6.50 Ft x 8.17 Ft | ||
| Second Level | 2pc Bathroom | 4.92 Ft x 4.50 Ft | ||
| Third Level | Bedroom | 9.08 Ft x 13.08 Ft | ||
| Third Level | Bedroom | 9.00 Ft x 13.00 Ft | ||
| Third Level | Primary Bedroom | 10.75 Ft x 16.58 Ft | ||
| Third Level | 3pc Bathroom | 4.92 Ft x 8.50 Ft | ||
| Third Level | 4pc Bathroom | 4.92 Ft x 8.00 Ft |
https://www.realtor.ca/real-estate/27576404/911-10060-46-street-ne-calgary-saddle-ridge
Interested?
Contact us for more information
















































