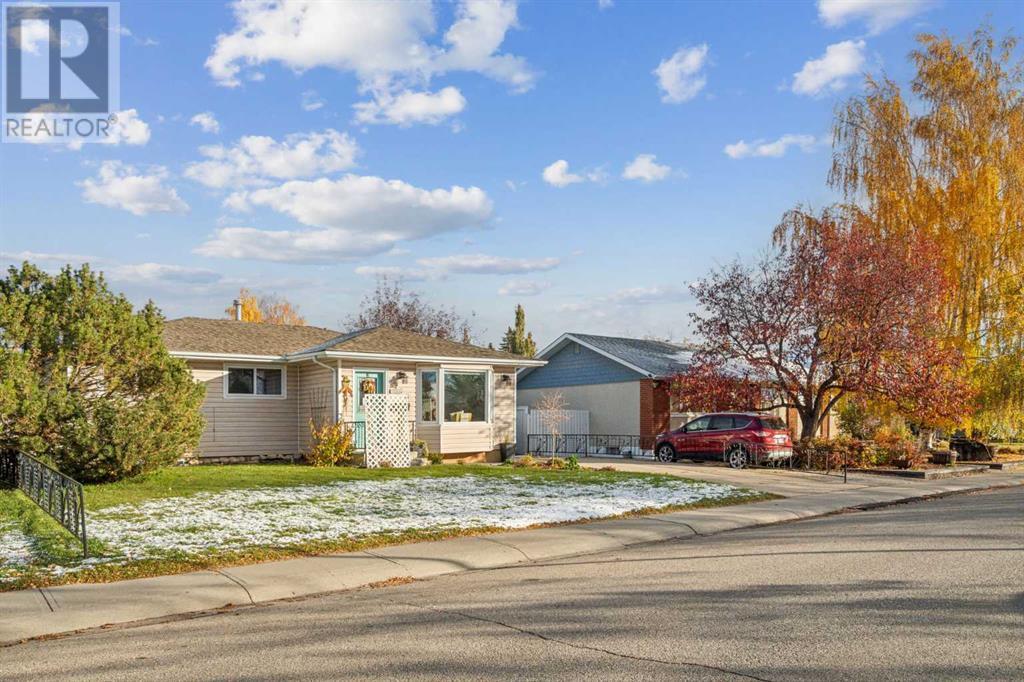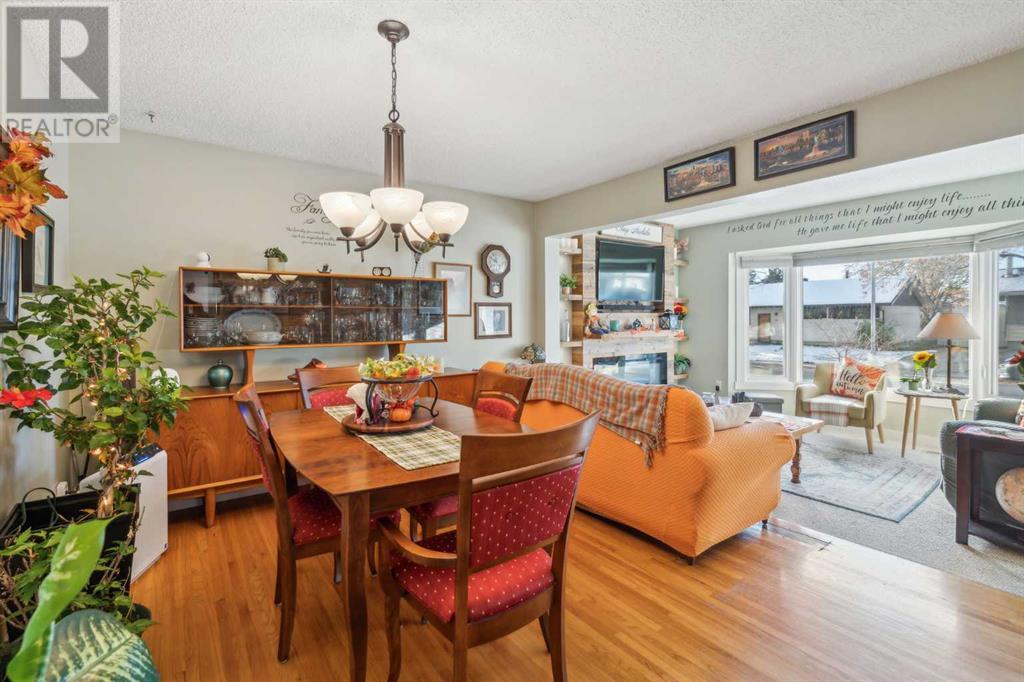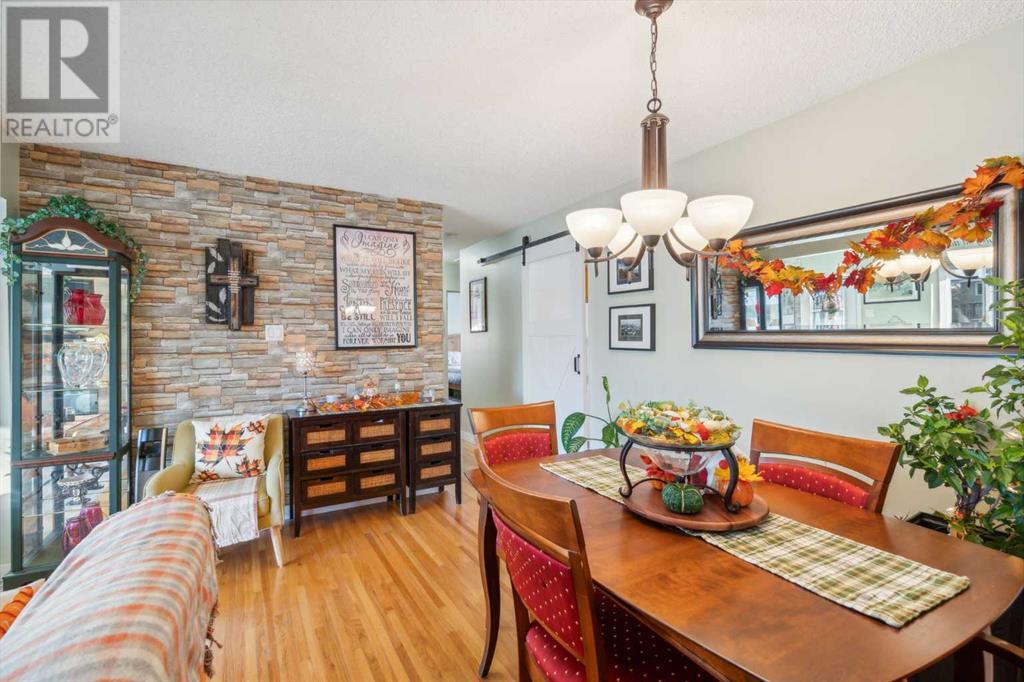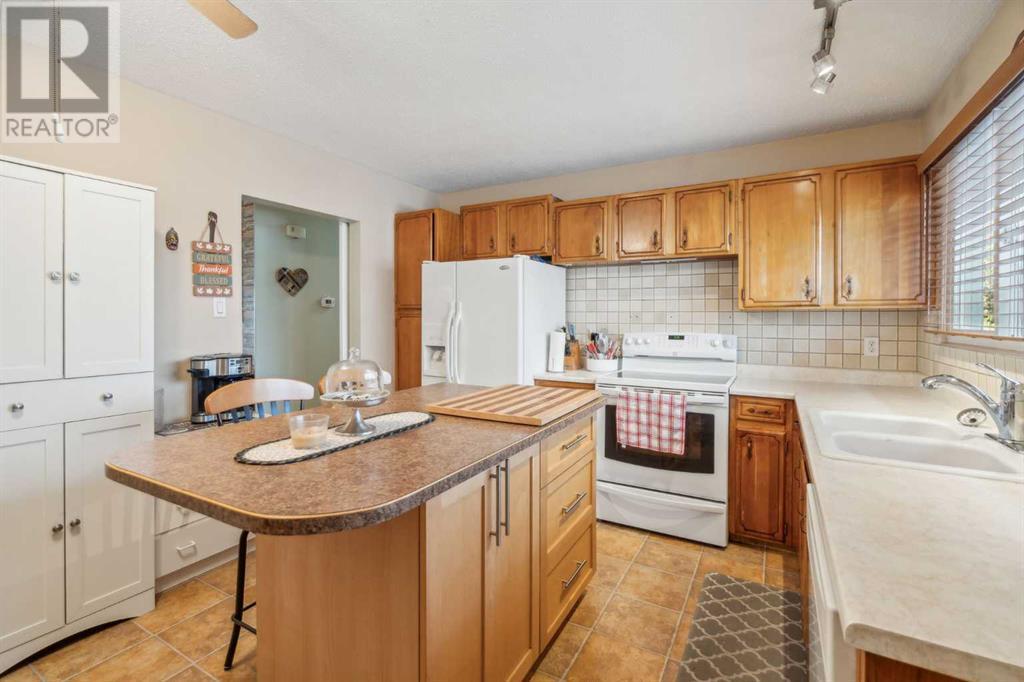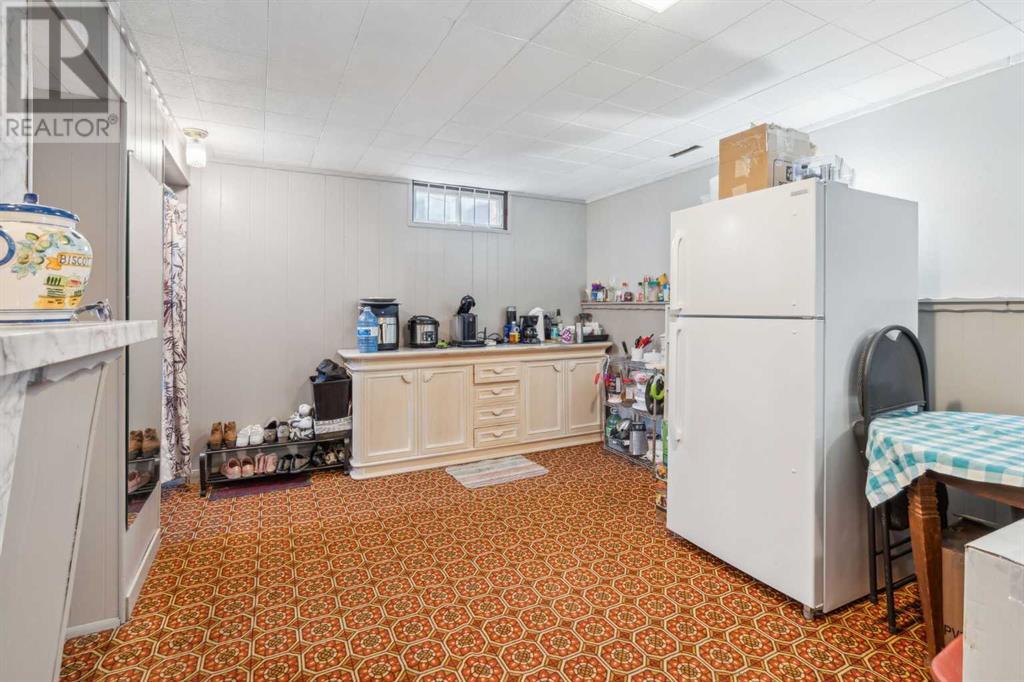9116 Academy Drive Se Calgary, Alberta T2J 1A4
3 Bedroom
2 Bathroom
1049.53 sqft
Bungalow
None
Forced Air
$649,000
Sitting on a 6,000+sqft lot in the heart of Acadia, this home has so much potential! Double detached, heated garage, long driveway for even more parking (or RV parking). Great open floor plan provides wonderful communication between the living room and dining room. two bedrooms and a full bath on the main level plus a third bedroom and bath downstairs in the finished basement. Tons of storage, great location close to schools, public transit and shopping. (id:51438)
Property Details
| MLS® Number | A2175121 |
| Property Type | Single Family |
| Neigbourhood | Acadia |
| Community Name | Acadia |
| AmenitiesNearBy | Park, Playground, Schools, Shopping |
| ParkingSpaceTotal | 5 |
| Plan | 1042jk |
Building
| BathroomTotal | 2 |
| BedroomsAboveGround | 2 |
| BedroomsBelowGround | 1 |
| BedroomsTotal | 3 |
| Appliances | Refrigerator, Dishwasher, Stove, Window Coverings, Garage Door Opener, Washer & Dryer |
| ArchitecturalStyle | Bungalow |
| BasementDevelopment | Finished |
| BasementType | Full (finished) |
| ConstructedDate | 1964 |
| ConstructionMaterial | Wood Frame |
| ConstructionStyleAttachment | Detached |
| CoolingType | None |
| FlooringType | Carpeted, Hardwood, Linoleum, Tile |
| FoundationType | Poured Concrete |
| HeatingType | Forced Air |
| StoriesTotal | 1 |
| SizeInterior | 1049.53 Sqft |
| TotalFinishedArea | 1049.53 Sqft |
| Type | House |
Parking
| Detached Garage | 2 |
| Garage | |
| Heated Garage |
Land
| Acreage | No |
| FenceType | Fence |
| LandAmenities | Park, Playground, Schools, Shopping |
| SizeDepth | 33.65 M |
| SizeFrontage | 16.76 M |
| SizeIrregular | 564.00 |
| SizeTotal | 564 M2|4,051 - 7,250 Sqft |
| SizeTotalText | 564 M2|4,051 - 7,250 Sqft |
| ZoningDescription | R-cg |
Rooms
| Level | Type | Length | Width | Dimensions |
|---|---|---|---|---|
| Basement | Family Room | 24.25 Ft x 10.50 Ft | ||
| Basement | Furnace | 15.67 Ft x 7.67 Ft | ||
| Basement | Bedroom | 21.75 Ft x 10.42 Ft | ||
| Basement | 3pc Bathroom | 5.42 Ft x 5.00 Ft | ||
| Main Level | Kitchen | 14.50 Ft x 11.33 Ft | ||
| Main Level | Dining Room | 14.67 Ft x 11.58 Ft | ||
| Main Level | Living Room | 14.67 Ft x 7.92 Ft | ||
| Main Level | Primary Bedroom | 12.17 Ft x 11.33 Ft | ||
| Main Level | Bedroom | 12.17 Ft x 11.33 Ft | ||
| Main Level | 4pc Bathroom | 7.42 Ft x 4.92 Ft |
https://www.realtor.ca/real-estate/27581187/9116-academy-drive-se-calgary-acadia
Interested?
Contact us for more information


