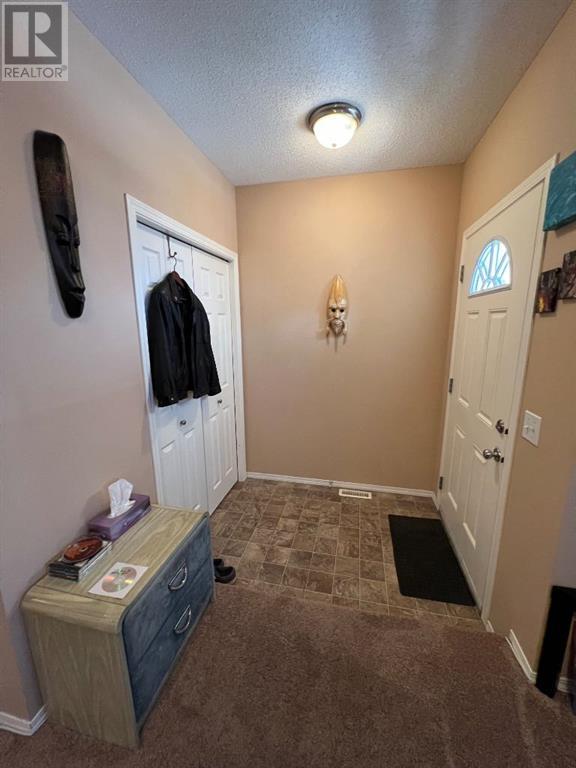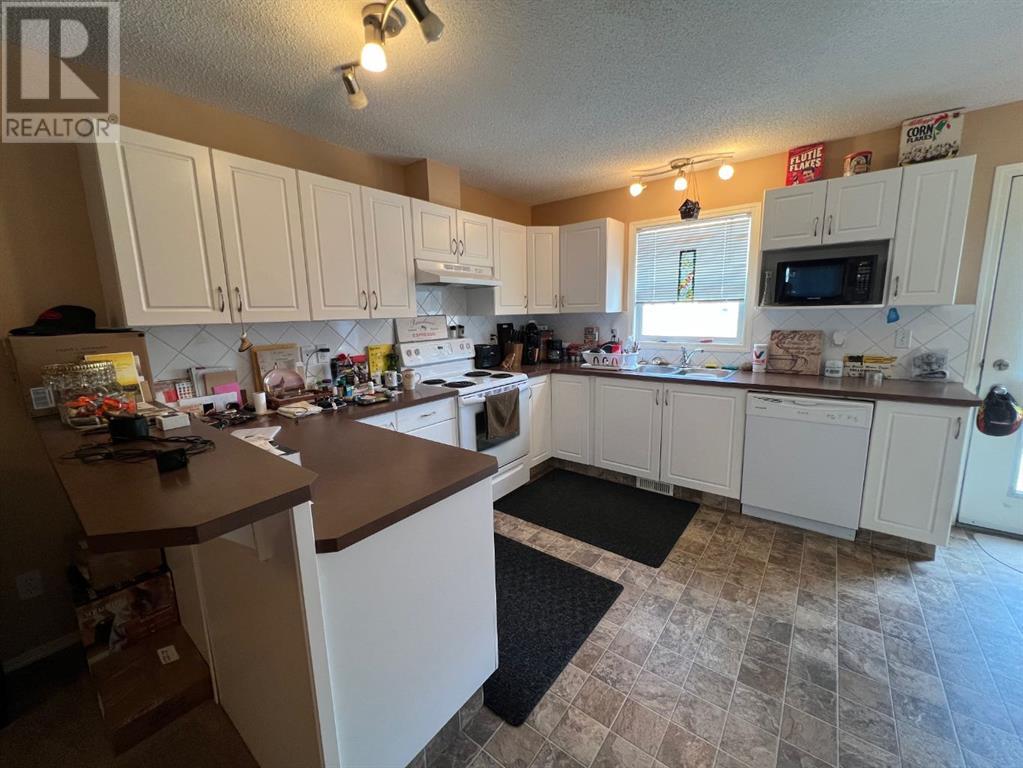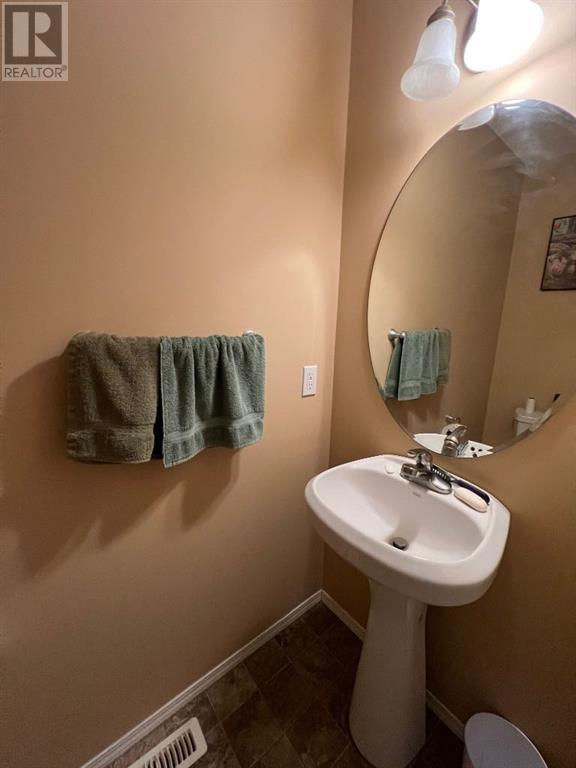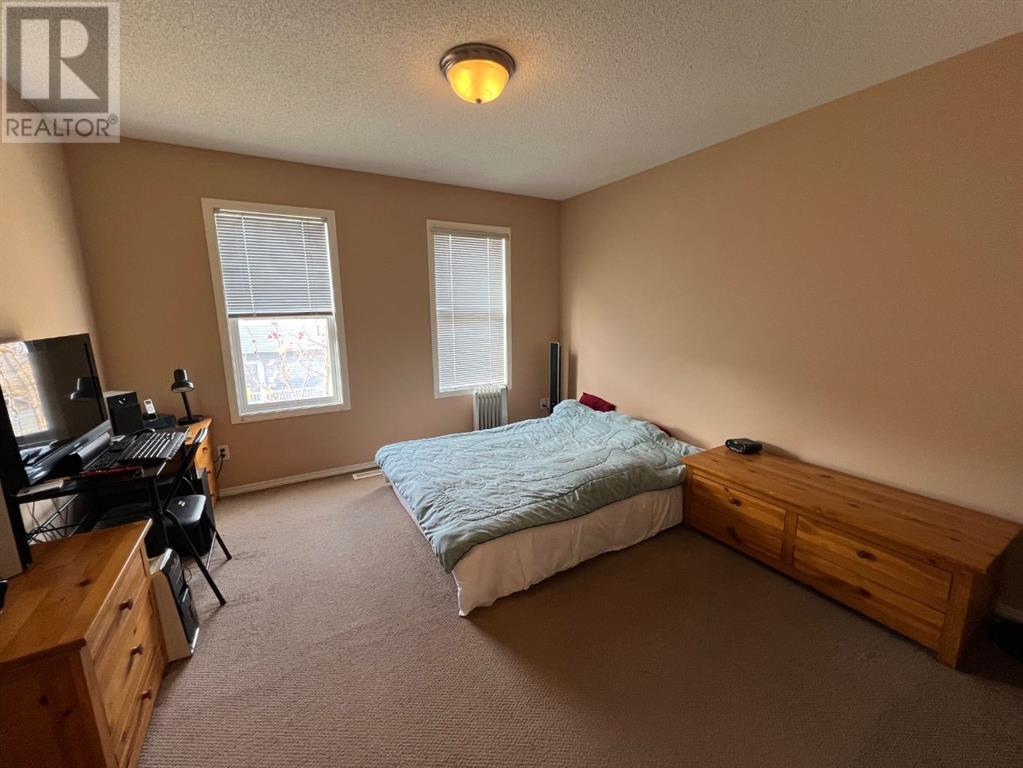913 Prairie Sound Circle High River, Alberta T1V 2A5
$309,900Maintenance, Insurance, Ground Maintenance, Property Management, Reserve Fund Contributions
$380 Monthly
Maintenance, Insurance, Ground Maintenance, Property Management, Reserve Fund Contributions
$380 MonthlyWelcome to 913 Prairie Sound Circle! A fantastic town home settled in the NW of High River. The upper level of this home has two bedrooms each with their own en-suite and walk in closet, a den for your office or study, and convenient upper level laundry. The main level has a spacious kitchen/breakfast nook with a pantry and a door that leads to a balcony(perfect for the BBQ) a 2pc washroom, and a bright and sunny west facing living room. The lower level house has lots of storage and a single attached garage. This property is close to schools, water parks, playgrounds, golf, shopping, walk paths, a lake and has easy access to Hwy 2 and 2a making a commute in any direction a breeze. Come and see what High River has to offer! (id:51438)
Property Details
| MLS® Number | A2173040 |
| Property Type | Single Family |
| AmenitiesNearBy | Golf Course, Park, Playground, Recreation Nearby, Schools, Shopping, Water Nearby |
| CommunityFeatures | Golf Course Development, Lake Privileges, Pets Allowed With Restrictions |
| Features | Back Lane, Level, Parking |
| ParkingSpaceTotal | 2 |
| Plan | 0811930 |
Building
| BathroomTotal | 3 |
| BedroomsAboveGround | 2 |
| BedroomsTotal | 2 |
| Appliances | Washer, Refrigerator, Dishwasher, Stove, Dryer, Hood Fan, Window Coverings, Garage Door Opener |
| BasementDevelopment | Unfinished |
| BasementType | Full (unfinished) |
| ConstructedDate | 2007 |
| ConstructionMaterial | Wood Frame |
| ConstructionStyleAttachment | Attached |
| CoolingType | None |
| ExteriorFinish | Vinyl Siding |
| FlooringType | Carpeted, Linoleum |
| FoundationType | Poured Concrete |
| HalfBathTotal | 1 |
| HeatingFuel | Natural Gas |
| HeatingType | Forced Air |
| StoriesTotal | 2 |
| SizeInterior | 1240.58 Sqft |
| TotalFinishedArea | 1240.58 Sqft |
| Type | Row / Townhouse |
| UtilityWater | Municipal Water |
Parking
| Attached Garage | 1 |
Land
| Acreage | No |
| FenceType | Partially Fenced |
| LandAmenities | Golf Course, Park, Playground, Recreation Nearby, Schools, Shopping, Water Nearby |
| LandscapeFeatures | Landscaped |
| SizeIrregular | 0.00 |
| SizeTotal | 0.00|0-4,050 Sqft |
| SizeTotalText | 0.00|0-4,050 Sqft |
| ZoningDescription | Ncd |
Rooms
| Level | Type | Length | Width | Dimensions |
|---|---|---|---|---|
| Main Level | Dining Room | 8.60 Ft x 6.92 Ft | ||
| Main Level | Kitchen | 11.52 Ft x 10.17 Ft | ||
| Main Level | Living Room | 25.43 Ft x 10.33 Ft | ||
| Main Level | 2pc Bathroom | Measurements not available | ||
| Upper Level | Primary Bedroom | 12.00 Ft x 11.92 Ft | ||
| Upper Level | Bedroom | 10.00 Ft x 12.01 Ft | ||
| Upper Level | Den | 7.84 Ft x 7.25 Ft | ||
| Upper Level | 3pc Bathroom | Measurements not available | ||
| Upper Level | 4pc Bathroom | Measurements not available |
https://www.realtor.ca/real-estate/27554715/913-prairie-sound-circle-high-river
Interested?
Contact us for more information



































