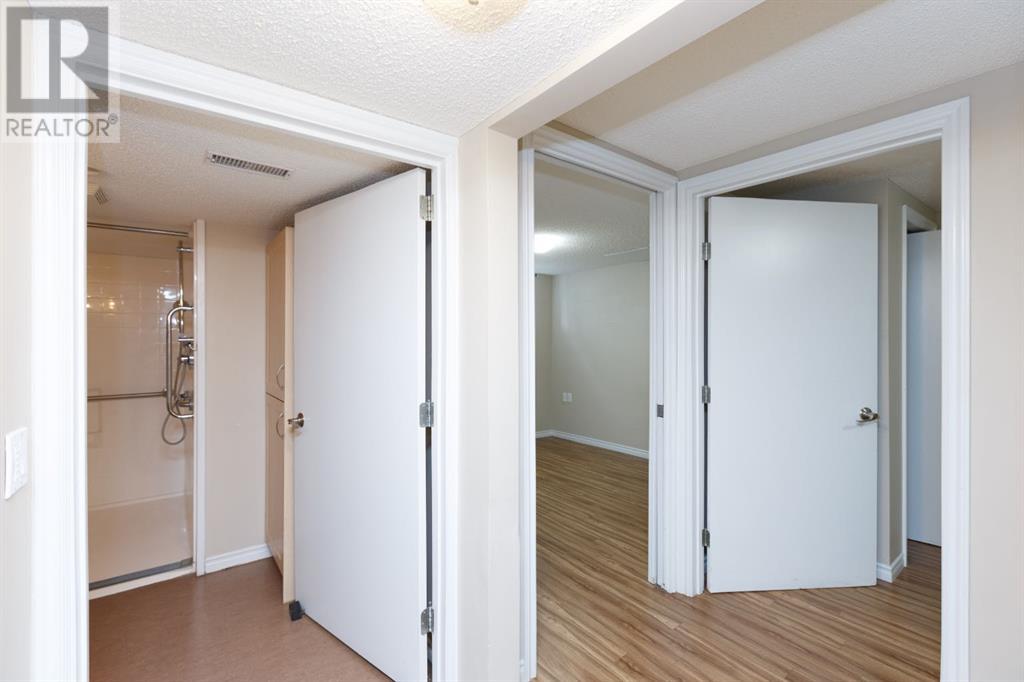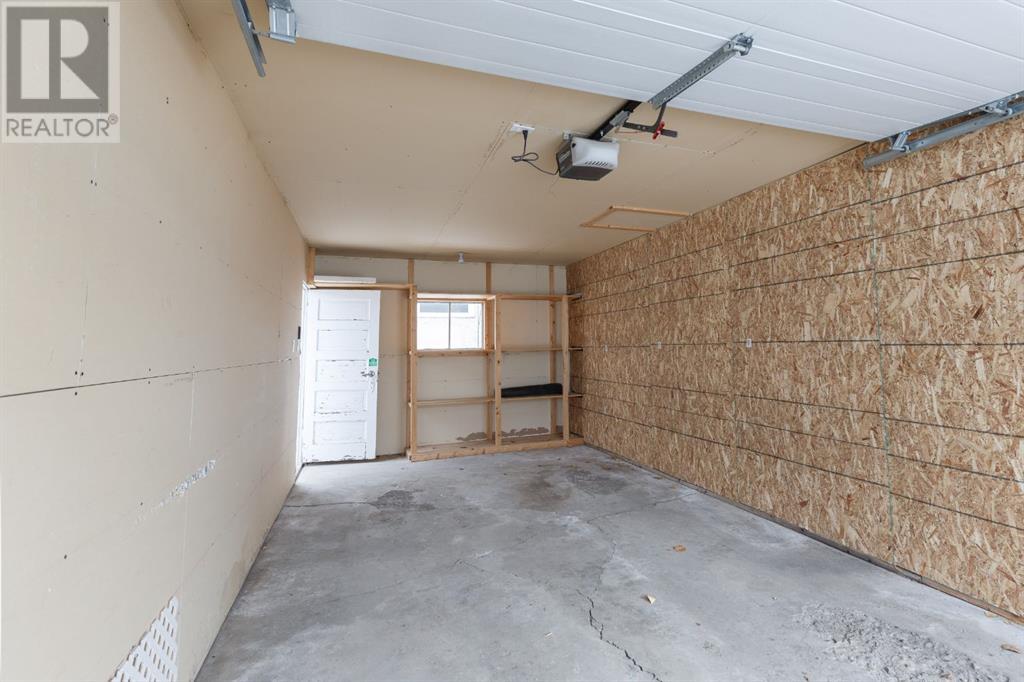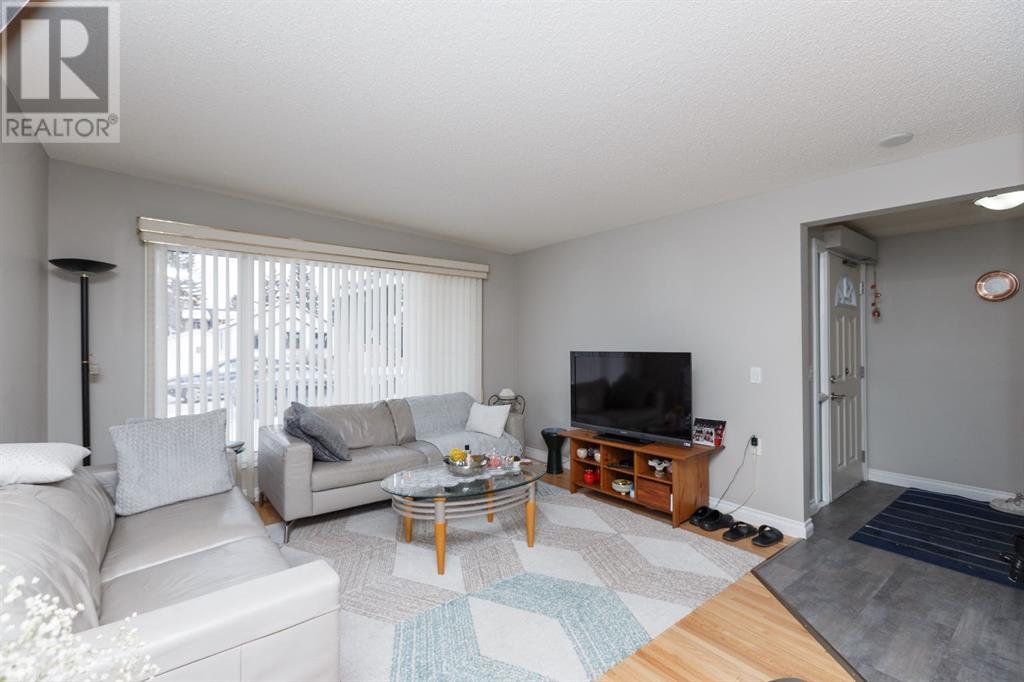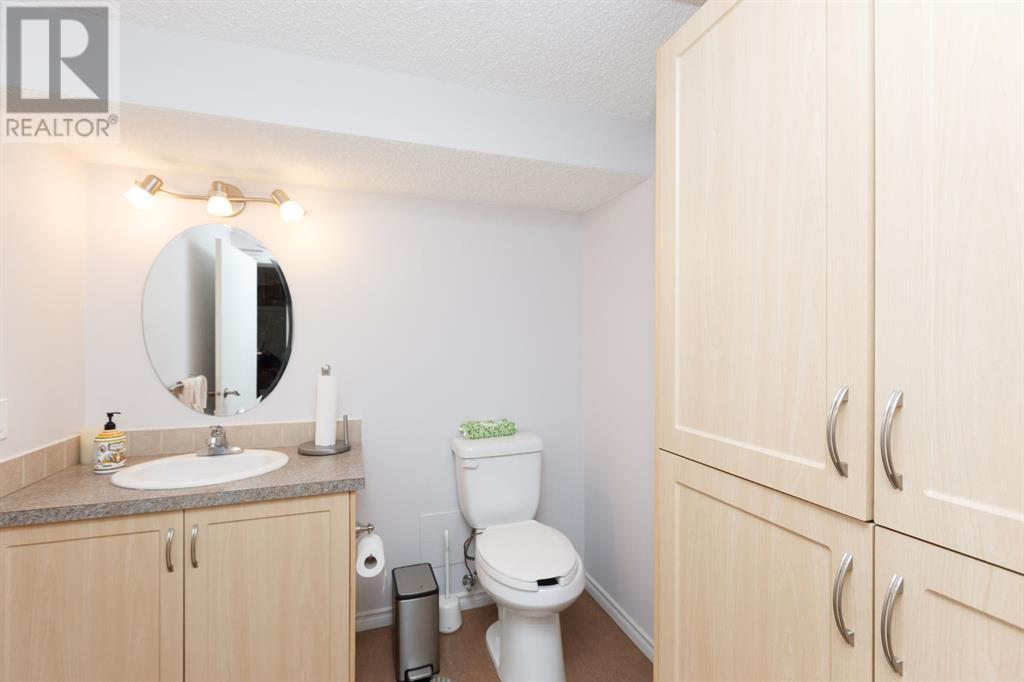12 Bedroom
5 Bathroom
2,092 ft2
Bungalow
None
Forced Air
$1,399,900
INCREDIBLE, RARE OPPORTUNITY to own a FULL SxS DUPLEX in the highly sought-after inner-city community of Mount Pleasant. This is an excellent revenue property with great income potential, or live in one side and rent out the other.Located on a quiet, tree lined street on a SUNNY, south-facing lot-just a few blocks from beautiful Confederation Park. This immaculate property has been renovated, featuring quartz countertops and stainless steel appliances in both kitchens.Each side offers 6 bedrooms and 2.5 bathrooms, with a separate entrance on both sides!a few Additional highlights include beautiful hardwood floors throughout, newer windows, newer high-efficiency furnaces, and hot water on demand,garage roof was replaced in 2020.This property is also wheelchair accessible, making it a fantastic and versatile option.EXCELLENT LOCATION Close to SAIT, U of C, shopping, schools, parks, pathways, transit and only minutes to downtown.Don't miss out on this incredible opportunity! (id:51438)
Property Details
|
MLS® Number
|
A2193874 |
|
Property Type
|
Multi-family |
|
Neigbourhood
|
Montgomery |
|
Community Name
|
Mount Pleasant |
|
Amenities Near By
|
Playground, Recreation Nearby, Schools, Shopping |
|
Features
|
Treed, Back Lane, No Animal Home, No Smoking Home |
|
Parking Space Total
|
4 |
|
Plan
|
2934o |
Building
|
Bathroom Total
|
5 |
|
Bedrooms Above Ground
|
6 |
|
Bedrooms Below Ground
|
6 |
|
Bedrooms Total
|
12 |
|
Appliances
|
See Remarks |
|
Architectural Style
|
Bungalow |
|
Basement Development
|
Finished |
|
Basement Type
|
Full (finished) |
|
Constructed Date
|
1968 |
|
Construction Material
|
Wood Frame |
|
Construction Style Attachment
|
Attached |
|
Cooling Type
|
None |
|
Exterior Finish
|
Brick, Stucco |
|
Flooring Type
|
Hardwood, Vinyl |
|
Foundation Type
|
Poured Concrete |
|
Half Bath Total
|
1 |
|
Heating Type
|
Forced Air |
|
Stories Total
|
1 |
|
Size Interior
|
2,092 Ft2 |
|
Total Finished Area
|
2091.91 Sqft |
Parking
Land
|
Acreage
|
No |
|
Fence Type
|
Fence |
|
Land Amenities
|
Playground, Recreation Nearby, Schools, Shopping |
|
Size Depth
|
11.14 M |
|
Size Frontage
|
15.24 M |
|
Size Irregular
|
557.00 |
|
Size Total
|
557 M2|4,051 - 7,250 Sqft |
|
Size Total Text
|
557 M2|4,051 - 7,250 Sqft |
|
Zoning Description
|
R-cg |
Rooms
| Level |
Type |
Length |
Width |
Dimensions |
|
Basement |
3pc Bathroom |
|
|
7.08 Ft x 6.75 Ft |
|
Basement |
Bedroom |
|
|
7.42 Ft x 12.33 Ft |
|
Basement |
Bedroom |
|
|
10.25 Ft x 10.00 Ft |
|
Basement |
Bedroom |
|
|
10.75 Ft x 12.42 Ft |
|
Basement |
Furnace |
|
|
2.42 Ft x 5.25 Ft |
|
Basement |
Laundry Room |
|
|
6.33 Ft x 6.00 Ft |
|
Basement |
Recreational, Games Room |
|
|
12.25 Ft x 12.92 Ft |
|
Basement |
Storage |
|
|
7.17 Ft x 11.83 Ft |
|
Basement |
Furnace |
|
|
3.67 Ft x 8.17 Ft |
|
Lower Level |
2pc Bathroom |
|
|
7.17 Ft x .50 Ft |
|
Lower Level |
3pc Bathroom |
|
|
7.33 Ft x 12.00 Ft |
|
Lower Level |
Bedroom |
|
|
10.33 Ft x 10.08 Ft |
|
Lower Level |
Bedroom |
|
|
10.75 Ft x 12.33 Ft |
|
Lower Level |
Bedroom |
|
|
7.00 Ft x 11.58 Ft |
|
Lower Level |
Laundry Room |
|
|
6.33 Ft x 6.75 Ft |
|
Lower Level |
Recreational, Games Room |
|
|
12.17 Ft x 13.25 Ft |
|
Lower Level |
Furnace |
|
|
3.83 Ft x 7.83 Ft |
|
Main Level |
3pc Bathroom |
|
|
5.00 Ft x 11.92 Ft |
|
Main Level |
Bedroom |
|
|
8.83 Ft x 11.00 Ft |
|
Main Level |
Dining Room |
|
|
8.33 Ft x 13.83 Ft |
|
Main Level |
Kitchen |
|
|
10.50 Ft x 9.83 Ft |
|
Main Level |
Living Room |
|
|
12.83 Ft x 13.67 Ft |
|
Main Level |
Bedroom |
|
|
10.50 Ft x 8.42 Ft |
|
Main Level |
Primary Bedroom |
|
|
9.83 Ft x 14.83 Ft |
|
Upper Level |
3pc Bathroom |
|
|
4.92 Ft x 11.75 Ft |
|
Upper Level |
Bedroom |
|
|
10.42 Ft x 8.17 Ft |
|
Upper Level |
Bedroom |
|
|
8.83 Ft x 10.92 Ft |
|
Upper Level |
Dining Room |
|
|
8.42 Ft x 14.08 Ft |
|
Upper Level |
Kitchen |
|
|
10.33 Ft x 9.83 Ft |
|
Upper Level |
Living Room |
|
|
12.92 Ft x 16.25 Ft |
|
Upper Level |
Primary Bedroom |
|
|
9.92 Ft x 14.92 Ft |
https://www.realtor.ca/real-estate/27911085/915-23-avenue-nw-calgary-mount-pleasant













































