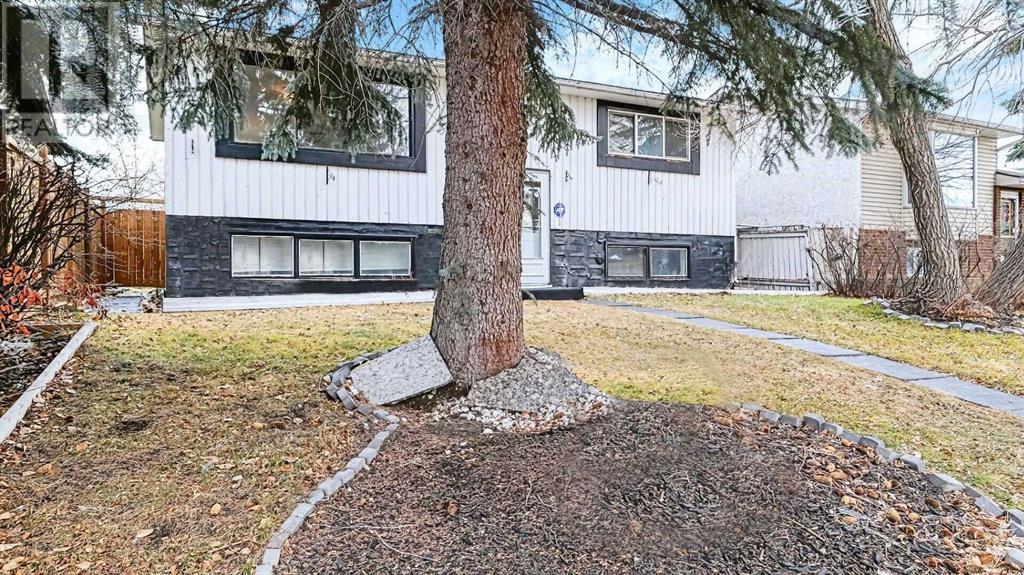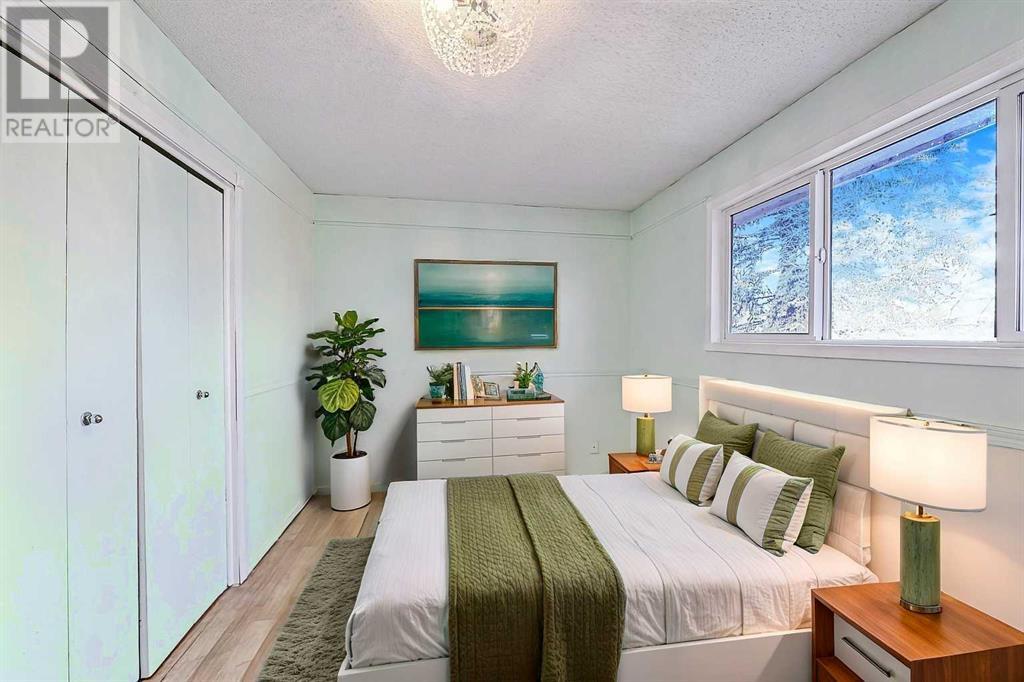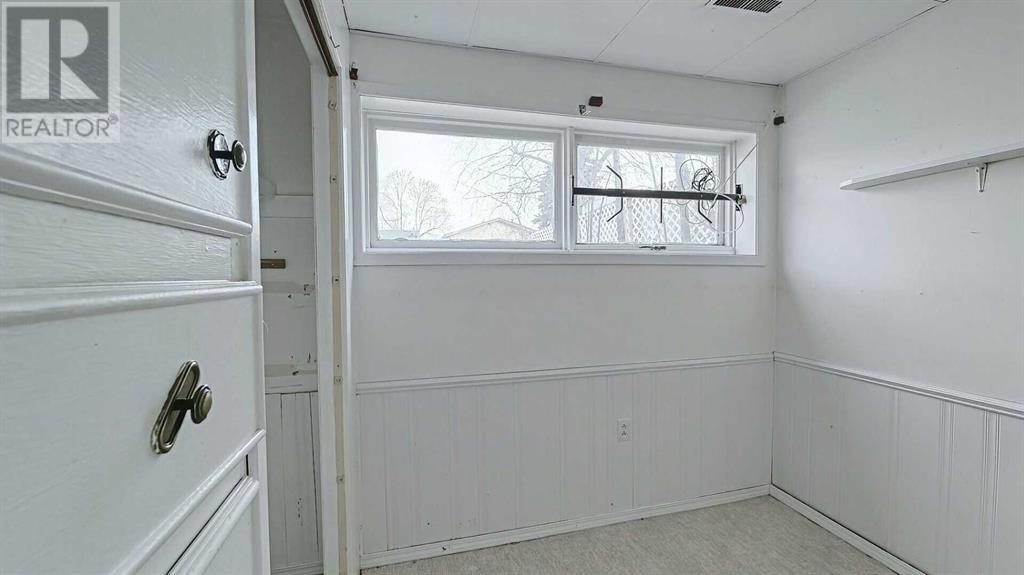3 Bedroom
1 Bathroom
887 sqft
Bi-Level
None
Forced Air
Fruit Trees, Landscaped, Lawn
$479,000
**** Price Reduced**** Attention Investors, Handyman, First time home Buyer's.... This detached home has great potential for expanding the size of the home with the size of the non obstructive huge yard. Tons of room for the garage of your dreams and possible RV parking. This property is finished up and down with a total of 4 bedroom, 2 bathrooms, a Large open living room up and large family room down. The kitchen and dining area is bright and spacious. This property will be a fantastic family home for someone , put your personal touches on it and your TLC into it. This property is priced to sell so do not miss your opportunity book your appointment today. (id:51438)
Property Details
|
MLS® Number
|
A2187830 |
|
Property Type
|
Single Family |
|
Neigbourhood
|
Pineridge |
|
Community Name
|
Pineridge |
|
AmenitiesNearBy
|
Golf Course, Park, Playground, Schools, Shopping |
|
CommunityFeatures
|
Golf Course Development |
|
Features
|
See Remarks, Other, Back Lane |
|
ParkingSpaceTotal
|
2 |
|
Plan
|
7711693 |
|
Structure
|
None |
Building
|
BathroomTotal
|
1 |
|
BedroomsAboveGround
|
2 |
|
BedroomsBelowGround
|
1 |
|
BedroomsTotal
|
3 |
|
Appliances
|
Refrigerator, Range - Electric, Dishwasher |
|
ArchitecturalStyle
|
Bi-level |
|
BasementDevelopment
|
Finished |
|
BasementType
|
Full (finished) |
|
ConstructedDate
|
1978 |
|
ConstructionMaterial
|
Poured Concrete, Wood Frame |
|
ConstructionStyleAttachment
|
Detached |
|
CoolingType
|
None |
|
ExteriorFinish
|
Concrete, Wood Siding |
|
FlooringType
|
Carpeted, Laminate, Linoleum |
|
FoundationType
|
Poured Concrete |
|
HeatingFuel
|
Natural Gas |
|
HeatingType
|
Forced Air |
|
SizeInterior
|
887 Sqft |
|
TotalFinishedArea
|
887 Sqft |
|
Type
|
House |
Parking
|
Other
|
|
|
Street
|
|
|
Parking Pad
|
|
|
RV
|
|
Land
|
Acreage
|
No |
|
FenceType
|
Fence |
|
LandAmenities
|
Golf Course, Park, Playground, Schools, Shopping |
|
LandscapeFeatures
|
Fruit Trees, Landscaped, Lawn |
|
SizeDepth
|
30.48 M |
|
SizeFrontage
|
13.41 M |
|
SizeIrregular
|
409.00 |
|
SizeTotal
|
409 M2|4,051 - 7,250 Sqft |
|
SizeTotalText
|
409 M2|4,051 - 7,250 Sqft |
|
ZoningDescription
|
R-cg |
Rooms
| Level |
Type |
Length |
Width |
Dimensions |
|
Lower Level |
Recreational, Games Room |
|
|
16.83 Ft x 13.83 Ft |
|
Lower Level |
Bedroom |
|
|
10.92 Ft x 13.25 Ft |
|
Lower Level |
Furnace |
|
|
11.25 Ft x 7.67 Ft |
|
Lower Level |
Storage |
|
|
9.58 Ft x 12.67 Ft |
|
Main Level |
Living Room |
|
|
11.83 Ft x 14.50 Ft |
|
Main Level |
Kitchen |
|
|
11.50 Ft x 9.92 Ft |
|
Main Level |
Dining Room |
|
|
11.25 Ft x 7.33 Ft |
|
Main Level |
4pc Bathroom |
|
|
8.00 Ft x 4.92 Ft |
|
Main Level |
Primary Bedroom |
|
|
8.92 Ft x 13.92 Ft |
|
Main Level |
Bedroom |
|
|
11.67 Ft x 8.42 Ft |
https://www.realtor.ca/real-estate/27806357/915-pinecliff-drive-ne-calgary-pineridge


























