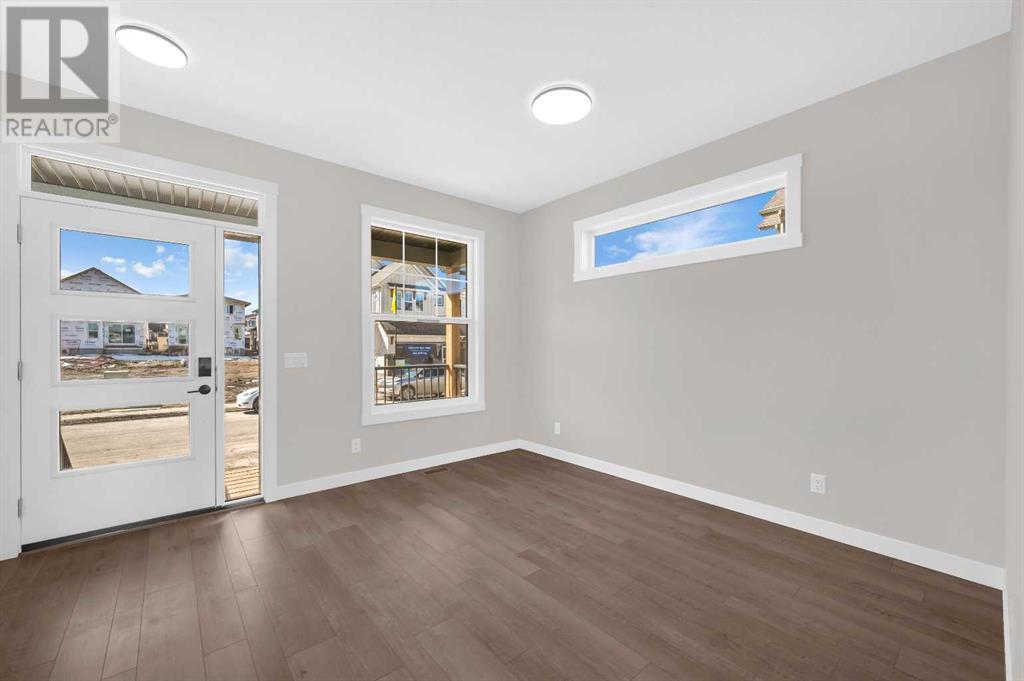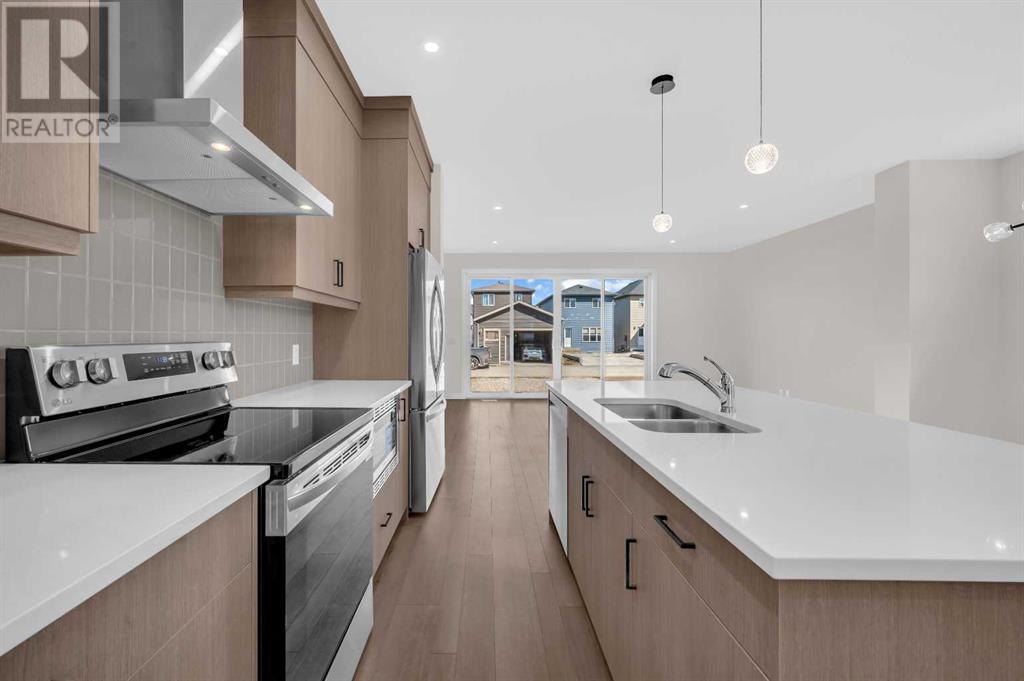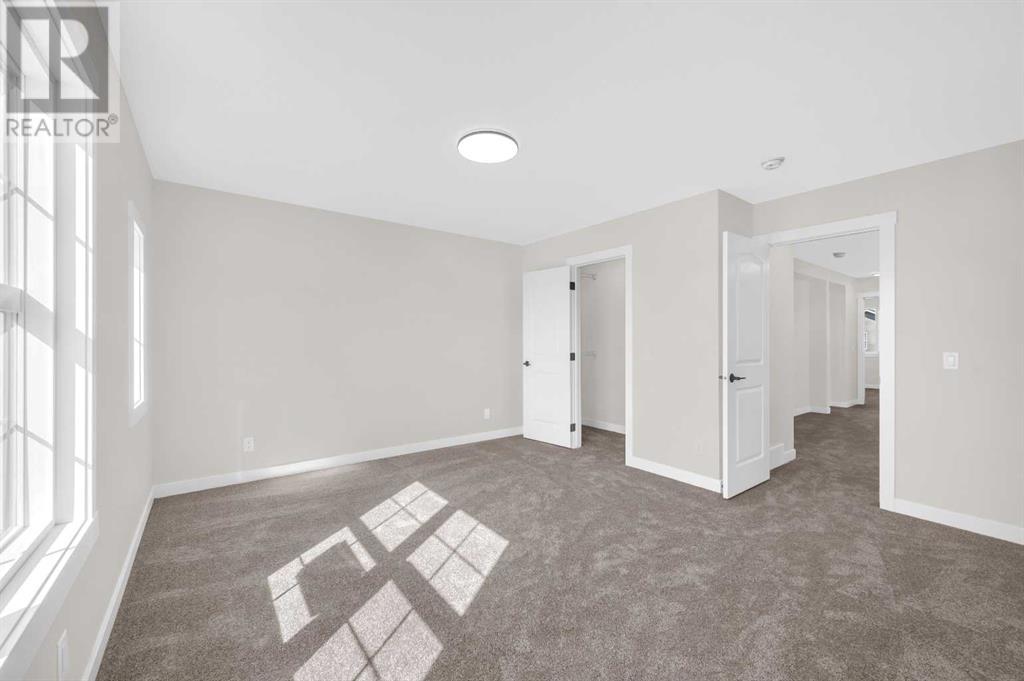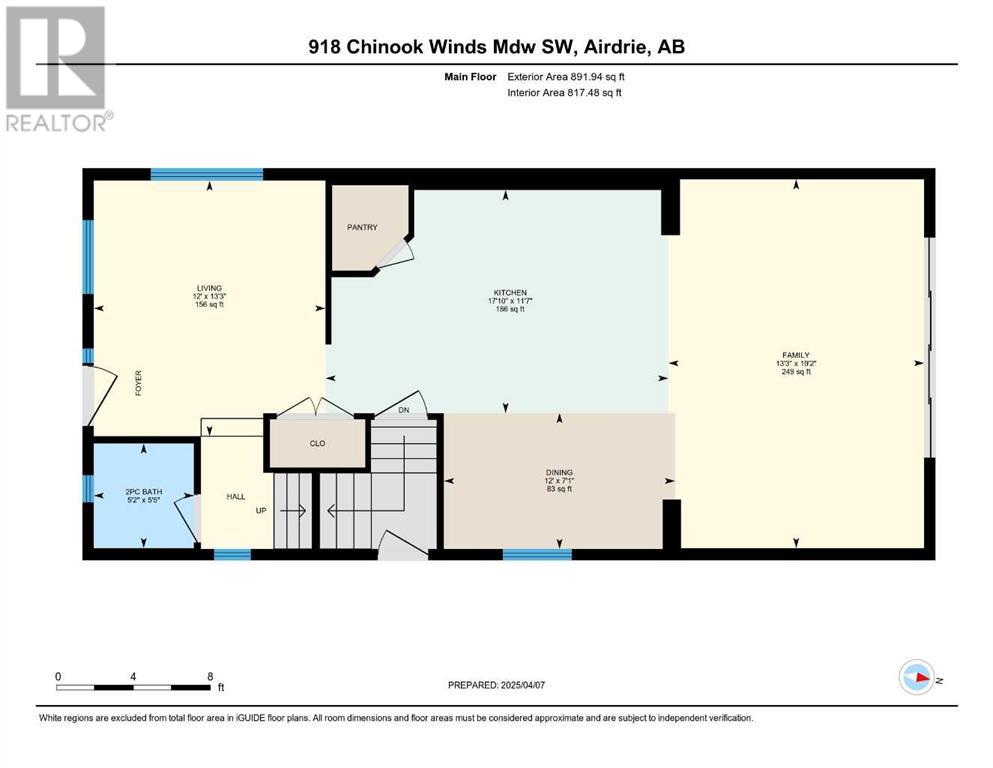4 Bedroom
4 Bathroom
1,859 ft2
None
Forced Air
$644,500
Welcome to your dream home! This Stunning, Beautifully Upgraded, brand new, 2025-built home stands proudly on a conventional lot with a south-facing entrance, offering over 2,660 square feet of fully developed living space, combines contemporary design and functional living for families, first-time home buyers, or investors seeking a flexible layout. Step inside to find a bright and inviting first living area with a large window. The kitchen is a chef's delight, equipped with full-height cabinets, pretty pendant lights highlighting the LARGE Quartz island, corner pantry and upgraded Chimney Hood Fan, while the open layout seamlessly connects to the huge family room, which is filled with natural light from Large 8' Double Sliding Doors—perfect for entertaining or cozy family gatherings. The home boasts 9-foot ceilings on both the basement and main floor, amplifying the sense of space and offering a bright and inviting ambiance throughout. Upstairs, you’ll find the primary bedroom, a spacious bonus room offers flexible space for an office, playroom, or extra living area, Main 4pc bathroom, two additional well-sized bedrooms and the laundry room is conveniently located on this level. The primary bedroom stands out with its ensuite bathroom with standing shower and a walk-in closet. Fully developed basement includes a side entrance could be ideal for an in-law suite. It has a spacious bedroom, a bathroom, and a large living area with a huge window for natural light. Builder is going to pour a concrete pad where you can build a future double garage. With the builder's warranty and the Alberta New Home Warranty, you can move in with complete peace of mind. Don't miss this incredible opportunity to own a brand-new, never-lived-in home with unique features and a prime location, Chinook Winds Park, schools, and all amenities just a short distance away. (id:51438)
Property Details
|
MLS® Number
|
A2210867 |
|
Property Type
|
Single Family |
|
Neigbourhood
|
Chinook Gate |
|
Community Name
|
Chinook Gate |
|
Amenities Near By
|
Park, Playground, Schools |
|
Features
|
Other, Pvc Window, No Animal Home, No Smoking Home |
|
Parking Space Total
|
4 |
|
Plan
|
2312404 |
Building
|
Bathroom Total
|
4 |
|
Bedrooms Above Ground
|
3 |
|
Bedrooms Below Ground
|
1 |
|
Bedrooms Total
|
4 |
|
Amenities
|
Other |
|
Appliances
|
Washer, Refrigerator, Dishwasher, Stove, Dryer, Microwave, Hood Fan |
|
Basement Development
|
Finished |
|
Basement Features
|
Separate Entrance |
|
Basement Type
|
Full (finished) |
|
Constructed Date
|
2025 |
|
Construction Material
|
Wood Frame |
|
Construction Style Attachment
|
Detached |
|
Cooling Type
|
None |
|
Exterior Finish
|
Vinyl Siding |
|
Flooring Type
|
Carpeted, Tile, Vinyl Plank |
|
Foundation Type
|
Poured Concrete |
|
Half Bath Total
|
1 |
|
Heating Type
|
Forced Air |
|
Stories Total
|
2 |
|
Size Interior
|
1,859 Ft2 |
|
Total Finished Area
|
1858.93 Sqft |
|
Type
|
House |
Parking
Land
|
Acreage
|
No |
|
Fence Type
|
Not Fenced |
|
Land Amenities
|
Park, Playground, Schools |
|
Size Depth
|
32 M |
|
Size Frontage
|
8.6 M |
|
Size Irregular
|
275.20 |
|
Size Total
|
275.2 M2|0-4,050 Sqft |
|
Size Total Text
|
275.2 M2|0-4,050 Sqft |
|
Zoning Description
|
R1-l |
Rooms
| Level |
Type |
Length |
Width |
Dimensions |
|
Basement |
4pc Bathroom |
|
|
.00 Ft x .00 Ft |
|
Basement |
Bedroom |
|
|
12.17 Ft x 12.17 Ft |
|
Basement |
Recreational, Games Room |
|
|
17.58 Ft x 22.08 Ft |
|
Main Level |
Living Room |
|
|
13.25 Ft x 12.00 Ft |
|
Main Level |
Kitchen |
|
|
11.58 Ft x 17.83 Ft |
|
Main Level |
Family Room |
|
|
19.17 Ft x 13.25 Ft |
|
Main Level |
Dining Room |
|
|
7.08 Ft x 12.00 Ft |
|
Main Level |
2pc Bathroom |
|
|
.00 Ft x .00 Ft |
|
Upper Level |
Bonus Room |
|
|
13.75 Ft x 16.42 Ft |
|
Upper Level |
Primary Bedroom |
|
|
15.00 Ft x 14.17 Ft |
|
Upper Level |
Bedroom |
|
|
9.42 Ft x 15.08 Ft |
|
Upper Level |
Bedroom |
|
|
9.50 Ft x 11.67 Ft |
|
Upper Level |
Laundry Room |
|
|
5.00 Ft x 7.33 Ft |
|
Upper Level |
4pc Bathroom |
|
|
.00 Ft x .00 Ft |
|
Upper Level |
3pc Bathroom |
|
|
.00 Ft x .00 Ft |
https://www.realtor.ca/real-estate/28154772/918-chinook-winds-meadow-sw-airdrie-chinook-gate




















































