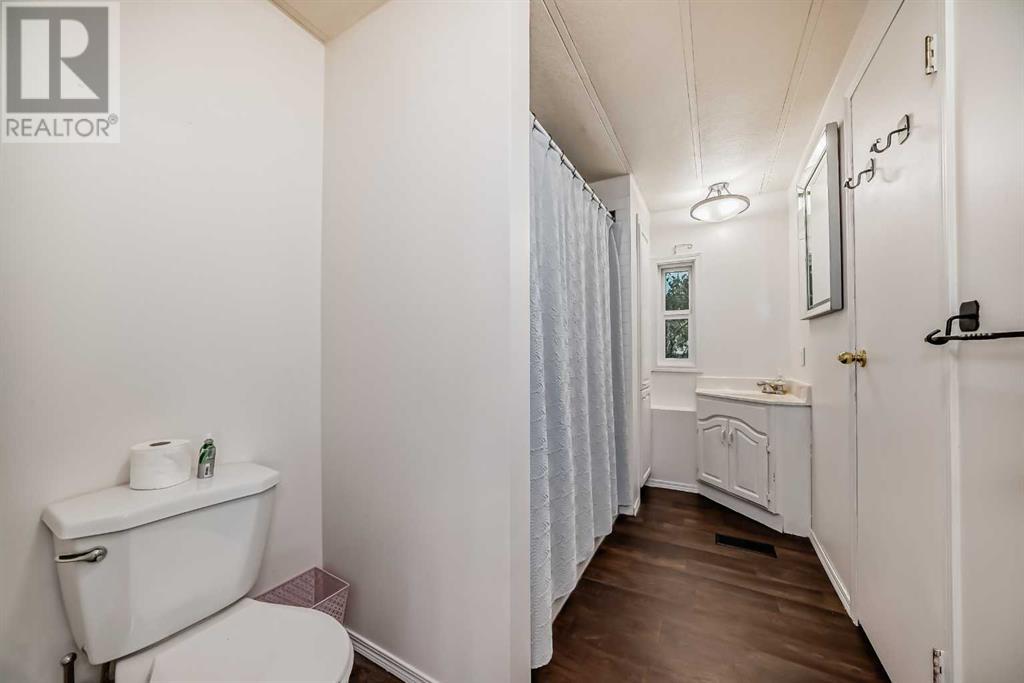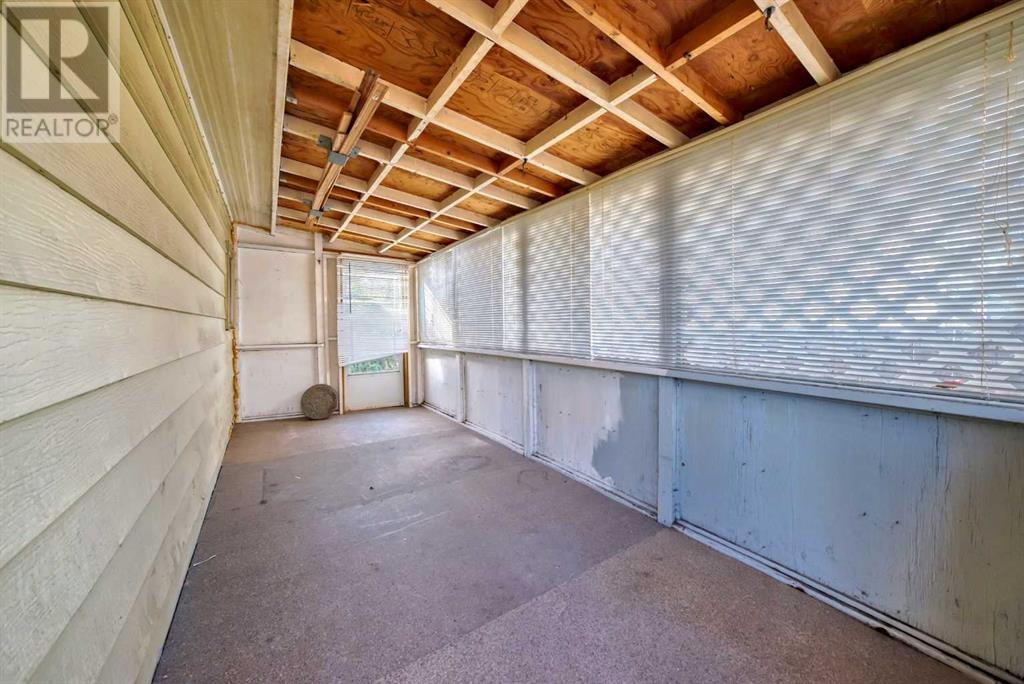3 Bedroom
1 Bathroom
1127.1 sqft
Bungalow
None
Forced Air
Fruit Trees, Garden Area
$314,500
Welcome to this charming bungalow, perfect for those seeking tranquility within their outdoor living space and having the close access to all of the necessary amenities! Nestled on a spacious, corner lot, this home boasts abundant garden space, additional storage space in the covered sunroom, a spacious greenhouse, and a large back deck ideal for entertaining or relaxing. The yard has a shed where you can easily store your garden tools. Located just steps from Genesis Place, scenic walking paths, schools, shopping and services, you’ll be able to enjoy a healthy and active lifestyle in a beautiful, natural setting. Whether you’re a garden enthusiast or simply looking for a peaceful retreat, this home offers the perfect blend of indoor comfort and outdoor amenities! This home is a great starter home featuring a large primary bedroom, two good sized additional bedrooms and a separate laundry space. With space for a living room, dining room and office next to the open kitchen area there is ample room for entertaining. The home has been recently repainted, the floors have been replaced along with some of the light fixtures. This property is in a great location and ready for it's next chapter. Call your favourite Realtor today and book a showing! (id:51438)
Property Details
|
MLS® Number
|
A2173250 |
|
Property Type
|
Single Family |
|
Neigbourhood
|
Big Springs |
|
Community Name
|
Big Springs |
|
AmenitiesNearBy
|
Recreation Nearby, Schools, Shopping |
|
ParkingSpaceTotal
|
2 |
|
Plan
|
7711562 |
|
Structure
|
None |
Building
|
BathroomTotal
|
1 |
|
BedroomsAboveGround
|
3 |
|
BedroomsTotal
|
3 |
|
Appliances
|
Washer, Refrigerator, Dishwasher, Stove, Oven, Dryer, Microwave, Hood Fan |
|
ArchitecturalStyle
|
Bungalow |
|
BasementType
|
None |
|
ConstructedDate
|
1978 |
|
ConstructionStyleAttachment
|
Detached |
|
CoolingType
|
None |
|
ExteriorFinish
|
Vinyl Siding |
|
FlooringType
|
Linoleum |
|
FoundationType
|
Piled |
|
HeatingType
|
Forced Air |
|
StoriesTotal
|
1 |
|
SizeInterior
|
1127.1 Sqft |
|
TotalFinishedArea
|
1127.1 Sqft |
|
Type
|
Manufactured Home |
Parking
Land
|
Acreage
|
No |
|
FenceType
|
Fence |
|
LandAmenities
|
Recreation Nearby, Schools, Shopping |
|
LandscapeFeatures
|
Fruit Trees, Garden Area |
|
SizeDepth
|
99.74 M |
|
SizeFrontage
|
15.2 M |
|
SizeIrregular
|
4887.00 |
|
SizeTotal
|
4887 Sqft|4,051 - 7,250 Sqft |
|
SizeTotalText
|
4887 Sqft|4,051 - 7,250 Sqft |
|
ZoningDescription
|
Dc-12-c |
Rooms
| Level |
Type |
Length |
Width |
Dimensions |
|
Main Level |
Primary Bedroom |
|
|
13.08 Ft x 11.08 Ft |
|
Main Level |
Bedroom |
|
|
8.67 Ft x 11.42 Ft |
|
Main Level |
Bedroom |
|
|
8.83 Ft x 7.92 Ft |
|
Main Level |
4pc Bathroom |
|
|
5.92 Ft x 11.08 Ft |
|
Main Level |
Laundry Room |
|
|
5.92 Ft x 9.83 Ft |
|
Main Level |
Kitchen |
|
|
10.83 Ft x 11.17 Ft |
|
Main Level |
Pantry |
|
|
2.50 Ft x 2.08 Ft |
|
Main Level |
Dining Room |
|
|
8.50 Ft x 10.75 Ft |
|
Main Level |
Living Room |
|
|
12.92 Ft x 12.75 Ft |
|
Main Level |
Other |
|
|
16.92 Ft x 7.17 Ft |
|
Main Level |
Other |
|
|
4.42 Ft x 4.50 Ft |
|
Main Level |
Office |
|
|
9.83 Ft x 8.33 Ft |
https://www.realtor.ca/real-estate/27565386/92-big-hill-circle-se-airdrie-big-springs













































