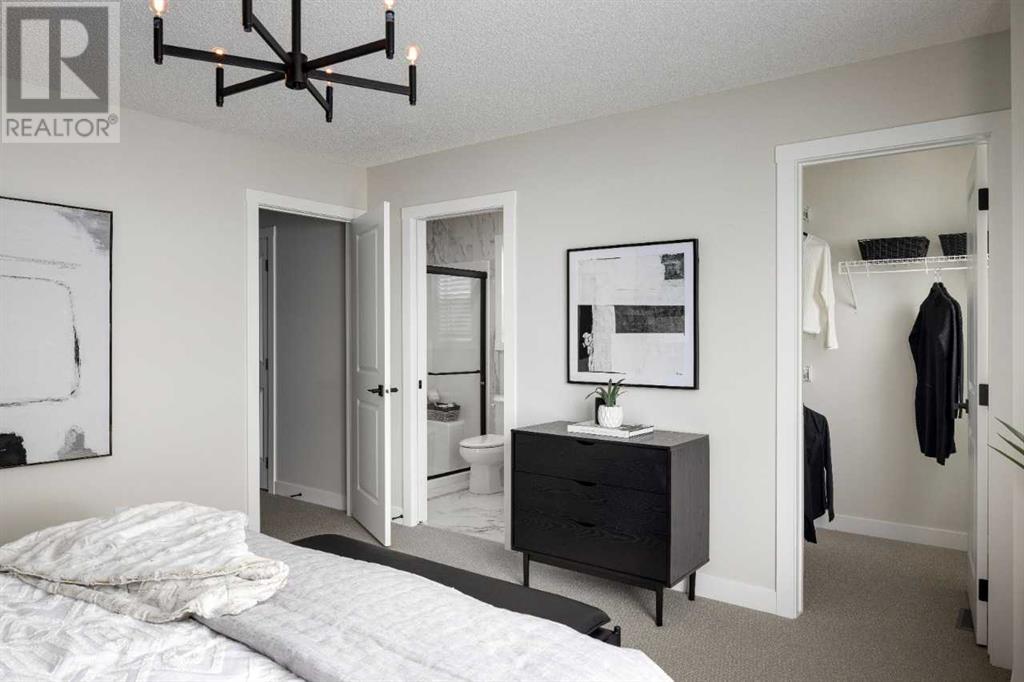3 Bedroom
3 Bathroom
1759 sqft
None
Forced Air
Landscaped
$680,000
Shane Homes Showhome for Sale. This fully finished Shane Homes showhome combines style, functionality, and future potential with a side entry for added versatility. The open-concept main floor features a welcoming foyer with a handy coat closet, a spacious front family room, and a central dining nook seamlessly connected to the L-shaped kitchen. A spice kitchen provides extra convenience for cooking enthusiasts, and a central half bath completes the main floor. Upstairs, the layout offers privacy and practicality with a central family room separating the front owner’s bedroom from the secondary bedrooms. The owner’s bedroom, boasts a large walk-in closet and a private 3-piece ensuite. Two equally sized secondary bedrooms share access to a centrally located bathroom, and a second-floor laundry closet enhances functionality. Photos are representative and for illustrative purposes only. (id:51438)
Property Details
|
MLS® Number
|
A2188524 |
|
Property Type
|
Single Family |
|
Neigbourhood
|
Cornerstone |
|
Community Name
|
Cornerstone |
|
AmenitiesNearBy
|
Park, Schools, Shopping |
|
Features
|
Back Lane, No Animal Home, No Smoking Home |
|
ParkingSpaceTotal
|
2 |
|
Plan
|
2311614 |
|
Structure
|
Deck |
Building
|
BathroomTotal
|
3 |
|
BedroomsAboveGround
|
3 |
|
BedroomsTotal
|
3 |
|
Age
|
New Building |
|
Appliances
|
Washer, Refrigerator, Range - Electric, Dishwasher, Dryer, Microwave Range Hood Combo |
|
BasementDevelopment
|
Unfinished |
|
BasementType
|
Full (unfinished) |
|
ConstructionMaterial
|
Wood Frame |
|
ConstructionStyleAttachment
|
Detached |
|
CoolingType
|
None |
|
ExteriorFinish
|
Stone, Vinyl Siding |
|
FlooringType
|
Carpeted, Ceramic Tile, Vinyl Plank |
|
FoundationType
|
Poured Concrete |
|
HalfBathTotal
|
1 |
|
HeatingFuel
|
Natural Gas |
|
HeatingType
|
Forced Air |
|
StoriesTotal
|
2 |
|
SizeInterior
|
1759 Sqft |
|
TotalFinishedArea
|
1759 Sqft |
|
Type
|
House |
Parking
Land
|
Acreage
|
No |
|
FenceType
|
Not Fenced |
|
LandAmenities
|
Park, Schools, Shopping |
|
LandscapeFeatures
|
Landscaped |
|
SizeDepth
|
34 M |
|
SizeFrontage
|
7.74 M |
|
SizeIrregular
|
263.16 |
|
SizeTotal
|
263.16 M2|0-4,050 Sqft |
|
SizeTotalText
|
263.16 M2|0-4,050 Sqft |
|
ZoningDescription
|
R-g |
Rooms
| Level |
Type |
Length |
Width |
Dimensions |
|
Main Level |
2pc Bathroom |
|
|
.00 Ft x .00 Ft |
|
Main Level |
Dining Room |
|
|
12.83 Ft x 11.67 Ft |
|
Main Level |
Living Room |
|
|
11.83 Ft x 17.00 Ft |
|
Upper Level |
4pc Bathroom |
|
|
.00 Ft x .00 Ft |
|
Upper Level |
4pc Bathroom |
|
|
.00 Ft x .00 Ft |
|
Upper Level |
Primary Bedroom |
|
|
13.50 Ft x 13.50 Ft |
|
Upper Level |
Bedroom |
|
|
9.25 Ft x 11.00 Ft |
|
Upper Level |
Bedroom |
|
|
9.17 Ft x 10.00 Ft |
|
Upper Level |
Family Room |
|
|
13.50 Ft x 13.50 Ft |
https://www.realtor.ca/real-estate/27822931/92-corner-glen-avenue-ne-calgary-cornerstone



















