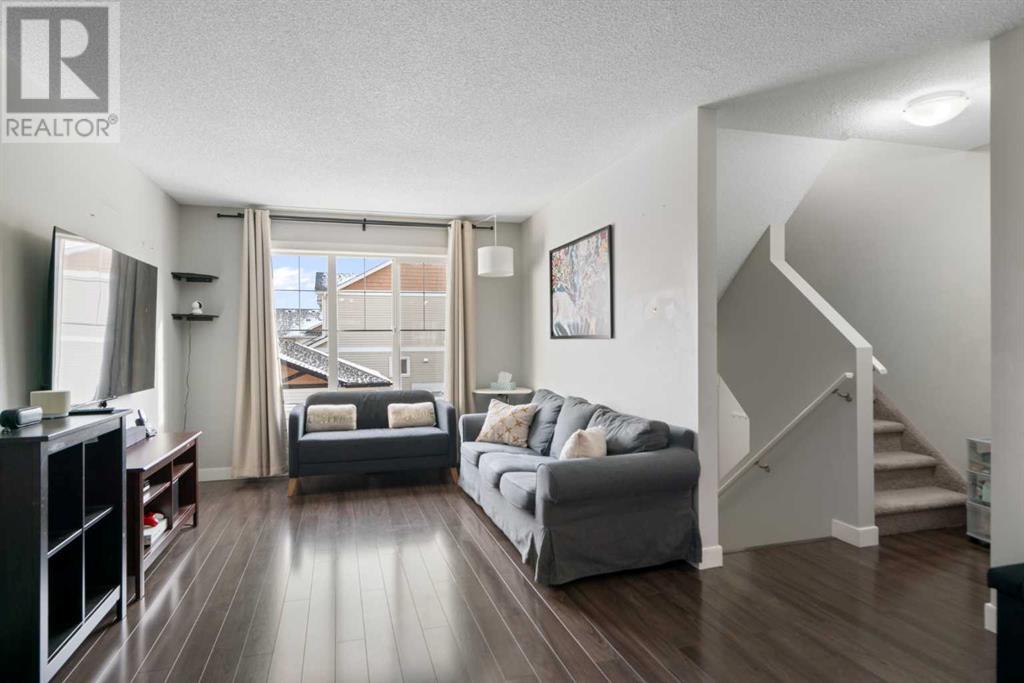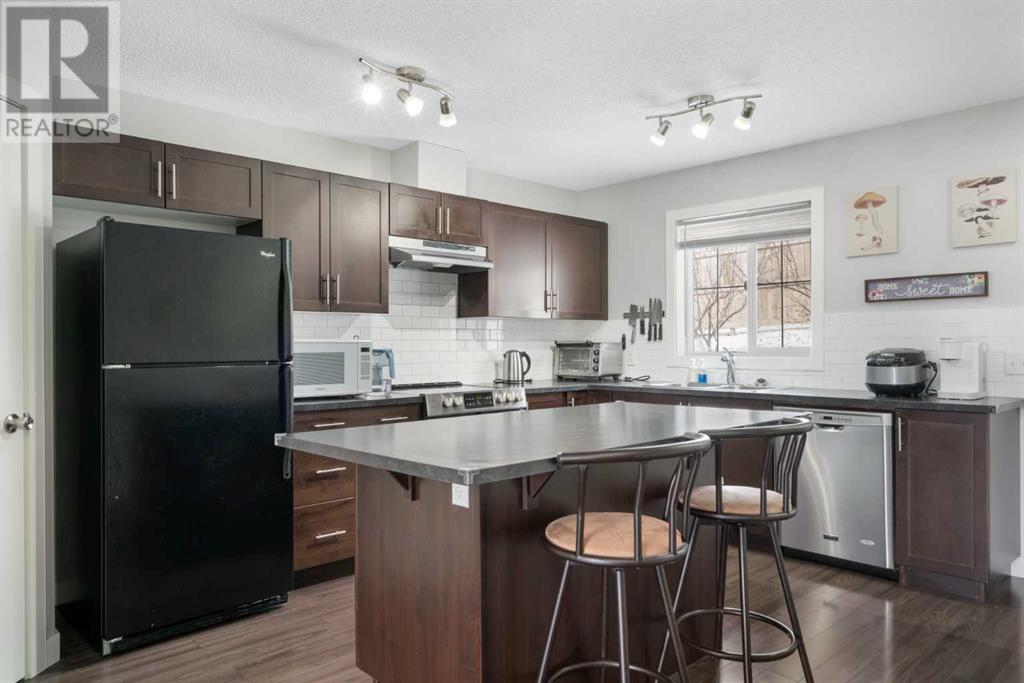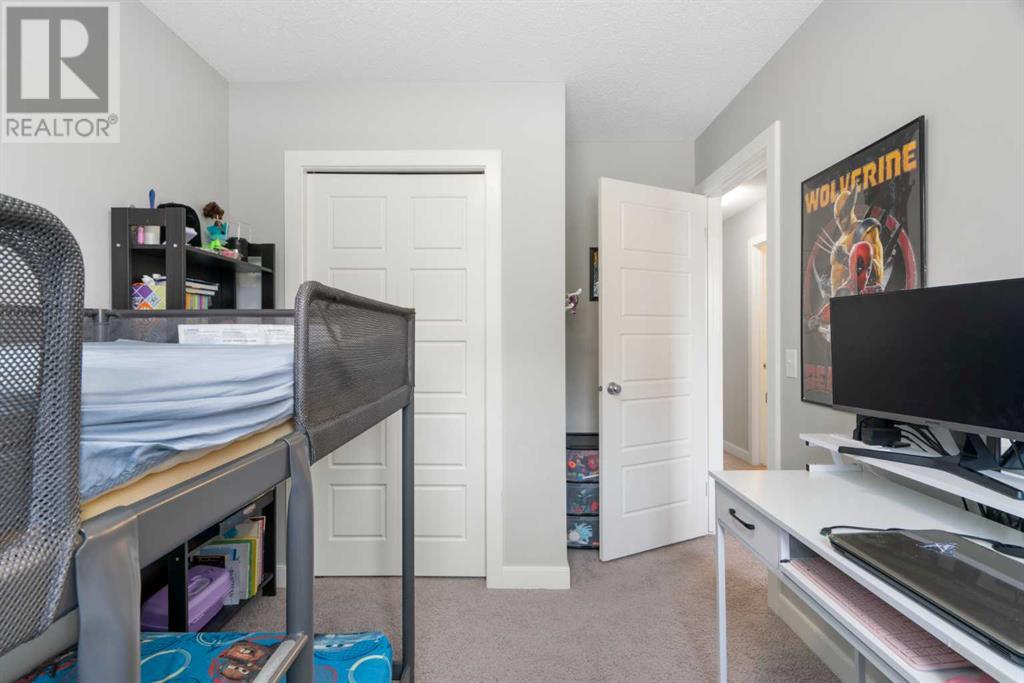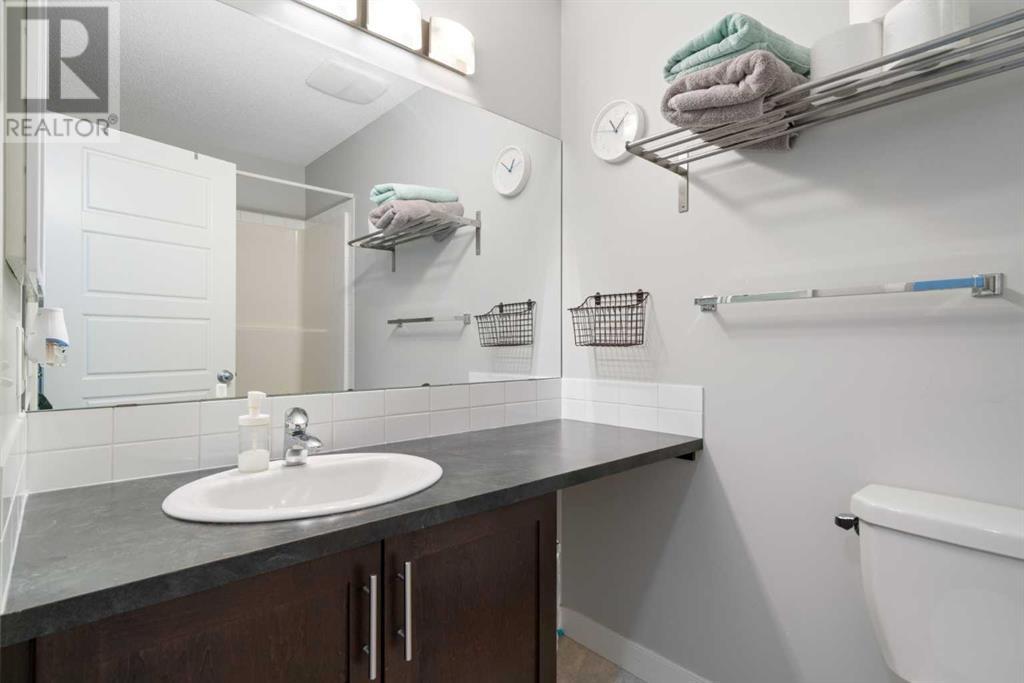92 Pantego Lane Nw Calgary, Alberta T3K 0T1
$469,000Maintenance, Common Area Maintenance, Insurance, Parking, Property Management, Reserve Fund Contributions, Waste Removal
$342.35 Monthly
Maintenance, Common Area Maintenance, Insurance, Parking, Property Management, Reserve Fund Contributions, Waste Removal
$342.35 Monthly~~ OPEN HOUSE MARCH 15, 2025 SATURDAY, 11AM TO 4PM~~ This charming 2-storey unit home in Panorama Hills is immaculately maintained by its original owners. This unit offers modern living with a spacious, open-concept main floor featuring laminated wood flooring throughout. The spacious kitchen has a center island flowing seamlessly into the dining and living areas. Upstairs, you'll find 3 Bedrooms all of good sizes. The primary bedroom has a walk-in closet and a 4-piece ensuite for added comfort. Laundry area is in the basement. The property also includes a single attached garage, with extra parking. Perfectly located close to amenities, this home blends style and practicality for everyday living! (id:51438)
Property Details
| MLS® Number | A2187758 |
| Property Type | Single Family |
| Neigbourhood | Panorama Hills |
| Community Name | Panorama Hills |
| Amenities Near By | Playground, Schools, Shopping |
| Community Features | Pets Allowed With Restrictions |
| Features | No Smoking Home, Parking |
| Parking Space Total | 2 |
| Plan | 1014744 |
Building
| Bathroom Total | 3 |
| Bedrooms Above Ground | 3 |
| Bedrooms Total | 3 |
| Appliances | Refrigerator, Dishwasher, Range, Microwave, Hood Fan |
| Basement Development | Unfinished |
| Basement Type | Partial (unfinished) |
| Constructed Date | 2012 |
| Construction Material | Poured Concrete, Wood Frame |
| Construction Style Attachment | Attached |
| Cooling Type | None |
| Exterior Finish | Concrete |
| Flooring Type | Carpeted, Laminate |
| Foundation Type | Poured Concrete |
| Half Bath Total | 1 |
| Heating Type | Forced Air |
| Stories Total | 2 |
| Size Interior | 1,220 Ft2 |
| Total Finished Area | 1220.48 Sqft |
| Type | Row / Townhouse |
Parking
| Attached Garage | 1 |
Land
| Acreage | No |
| Fence Type | Not Fenced |
| Land Amenities | Playground, Schools, Shopping |
| Size Depth | 26.39 M |
| Size Frontage | 5.49 M |
| Size Irregular | 145.00 |
| Size Total | 145 M2|0-4,050 Sqft |
| Size Total Text | 145 M2|0-4,050 Sqft |
| Zoning Description | Dc |
Rooms
| Level | Type | Length | Width | Dimensions |
|---|---|---|---|---|
| Second Level | Primary Bedroom | 10.75 Ft x 10.25 Ft | ||
| Second Level | 4pc Bathroom | 8.25 Ft x 5.83 Ft | ||
| Second Level | Bedroom | 8.75 Ft x 8.50 Ft | ||
| Second Level | Bedroom | 9.25 Ft x 8.25 Ft | ||
| Second Level | 4pc Bathroom | 8.67 Ft x 4.83 Ft | ||
| Basement | Furnace | 17.33 Ft x 9.33 Ft | ||
| Main Level | Living Room | 13.50 Ft x 10.25 Ft | ||
| Main Level | Kitchen | 13.50 Ft x 10.00 Ft | ||
| Main Level | Dining Room | 12.67 Ft x 10.00 Ft | ||
| Main Level | Foyer | 6.50 Ft x 3.50 Ft | ||
| Main Level | Pantry | 3.92 Ft x 3.25 Ft | ||
| Main Level | 2pc Bathroom | 7.92 Ft x 2.92 Ft |
https://www.realtor.ca/real-estate/27829036/92-pantego-lane-nw-calgary-panorama-hills
Contact Us
Contact us for more information































