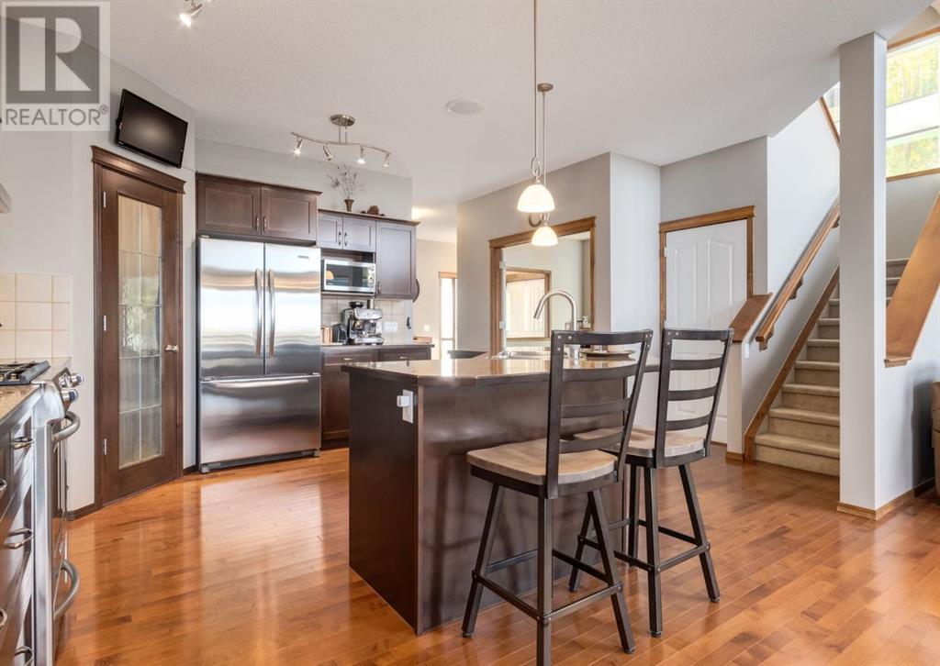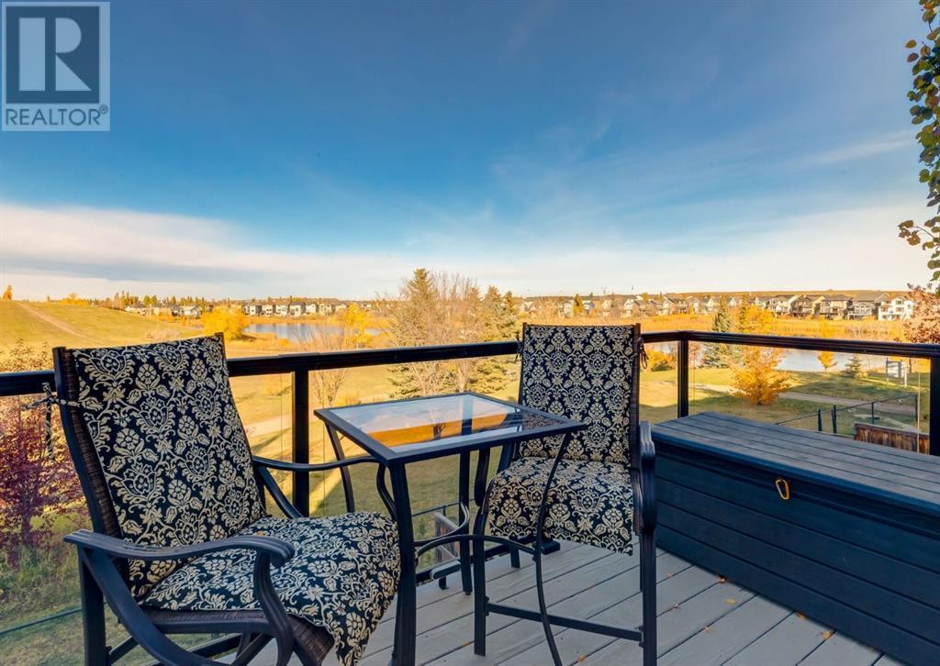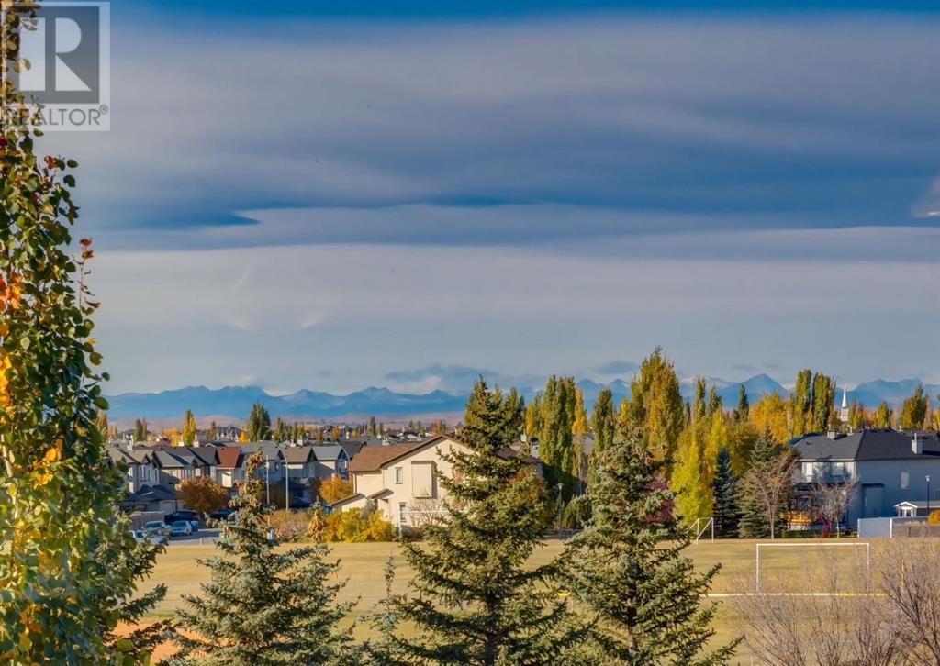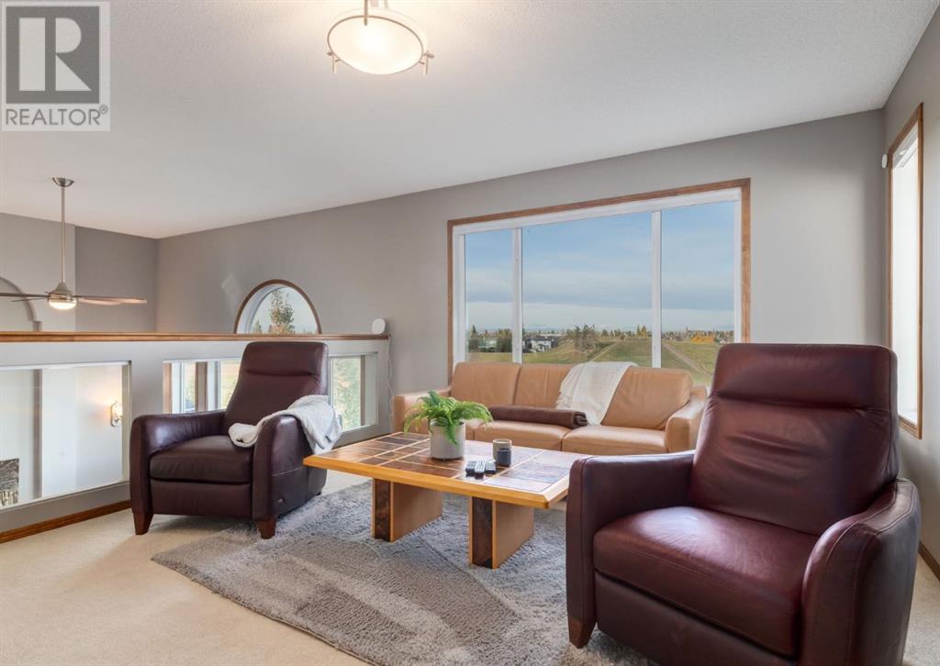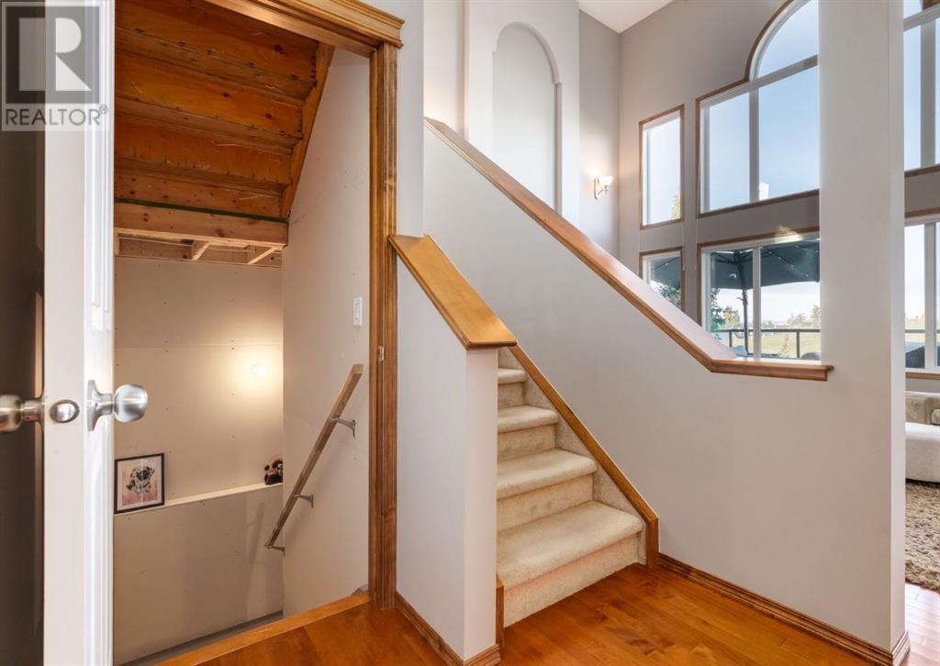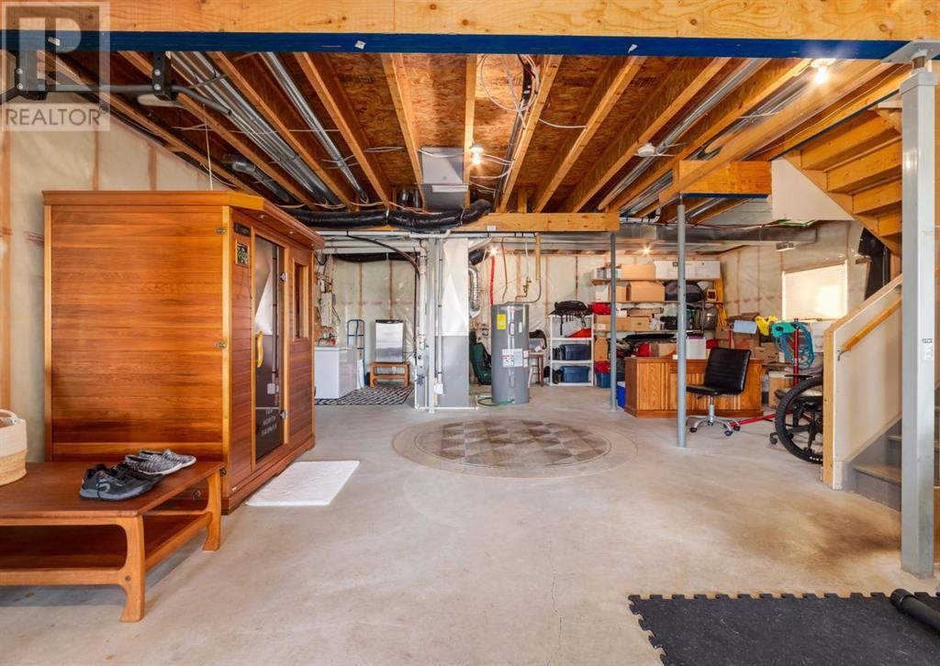3 Bedroom
3 Bathroom
2221.3 sqft
Fireplace
Central Air Conditioning
Other, Forced Air
Landscaped, Lawn
$839,900
Welcome to this bright and spacious two-storey home with 3 bedrooms, 2.5 bathrooms and a lovely den. The home enjoys beautiful views of the pond, New Brighton Central Park, the mountains, and the city skyline. It has been loved and well maintained by its owners. The den is conveniently located just off the front foyer. Sunshine pours in through the windows making it a very pleasant work space. The kitchen draws you in with its warm wood cabinets, stainless steel appliances, a pantry, an island and hardwood floors. The roomy dining area has sliding glass doors that open to a deck that spans the entire width of the home. The living room is open to above, its soaring windows filling the whole home with natural light and gorgeous views. The gas fireplace adds to the elegance of the room. It is a wonderful spot to relax or entertain. From the foyer a short hallway leads to a half bath and laundry/boot room area. A California closet keeps coats and footwear organized, cabinets provide storage, the sink and countertop add convenience. On the upper level the bonus room is perfect for a short nap and catching mountain views. The primary bedroom is bright, spacious and sophisticated with a vaulted ceiling and a picture perfect window. The luxurious 5-pc ensuite is warm and inviting with double sinks, a roomy soaker tub, and a fantastic steam shower. The walk-in closet is a dream. The primary and guest bedroom are both equipped with California closet organizing systems. A third bedroom and a 4-pc bathroom complete the second storey. All blinds throughout the home were replaced and a new shed was built in 2022. New roof and hot water tank in 2020. New glass and aluminum railings were installed on the deck in 2018. The yard was professionally landscaped and has been maintained. The aggregate patio looks to the beautiful yard which is fully enclosed and pet friendly. The walk-out basement has huge future potential. The oversized garage is 23'10"x 21'4'. Close to schools, walking paths, the New Brighton Community Centre, shopping, transit and services. Don't wait, come and check it out today! (id:51438)
Property Details
|
MLS® Number
|
A2174133 |
|
Property Type
|
Single Family |
|
Neigbourhood
|
Copperfield |
|
Community Name
|
New Brighton |
|
AmenitiesNearBy
|
Park, Playground, Schools, Shopping |
|
Features
|
Treed, Wetlands, Closet Organizers, No Smoking Home, Gas Bbq Hookup, Parking |
|
ParkingSpaceTotal
|
4 |
|
Plan
|
0812725 |
|
Structure
|
Deck |
|
ViewType
|
View |
Building
|
BathroomTotal
|
3 |
|
BedroomsAboveGround
|
3 |
|
BedroomsTotal
|
3 |
|
Amenities
|
Clubhouse |
|
Appliances
|
Washer, Refrigerator, Water Softener, Range - Gas, Dishwasher, Dryer, Microwave, Garburator, Hood Fan, Window Coverings, Garage Door Opener |
|
BasementDevelopment
|
Unfinished |
|
BasementFeatures
|
Walk Out |
|
BasementType
|
Full (unfinished) |
|
ConstructedDate
|
2008 |
|
ConstructionMaterial
|
Wood Frame |
|
ConstructionStyleAttachment
|
Detached |
|
CoolingType
|
Central Air Conditioning |
|
ExteriorFinish
|
Stone, Vinyl Siding |
|
FireProtection
|
Smoke Detectors |
|
FireplacePresent
|
Yes |
|
FireplaceTotal
|
1 |
|
FlooringType
|
Carpeted, Ceramic Tile, Hardwood |
|
FoundationType
|
Poured Concrete |
|
HalfBathTotal
|
1 |
|
HeatingFuel
|
Natural Gas |
|
HeatingType
|
Other, Forced Air |
|
StoriesTotal
|
2 |
|
SizeInterior
|
2221.3 Sqft |
|
TotalFinishedArea
|
2221.3 Sqft |
|
Type
|
House |
Parking
|
Concrete
|
|
|
Attached Garage
|
2 |
|
Oversize
|
|
Land
|
Acreage
|
No |
|
FenceType
|
Fence |
|
LandAmenities
|
Park, Playground, Schools, Shopping |
|
LandscapeFeatures
|
Landscaped, Lawn |
|
SizeDepth
|
33.99 M |
|
SizeFrontage
|
11.22 M |
|
SizeIrregular
|
406.00 |
|
SizeTotal
|
406 M2|4,051 - 7,250 Sqft |
|
SizeTotalText
|
406 M2|4,051 - 7,250 Sqft |
|
ZoningDescription
|
R-g |
Rooms
| Level |
Type |
Length |
Width |
Dimensions |
|
Second Level |
Bonus Room |
|
|
15.92 Ft x 13.00 Ft |
|
Second Level |
Primary Bedroom |
|
|
18.42 Ft x 13.67 Ft |
|
Second Level |
Bedroom |
|
|
11.25 Ft x 10.75 Ft |
|
Second Level |
Bedroom |
|
|
9.92 Ft x 10.75 Ft |
|
Second Level |
Other |
|
|
9.25 Ft x 4.08 Ft |
|
Second Level |
5pc Bathroom |
|
|
13.00 Ft x 12.58 Ft |
|
Second Level |
4pc Bathroom |
|
|
4.92 Ft x 8.17 Ft |
|
Main Level |
Kitchen |
|
|
14.00 Ft x 11.75 Ft |
|
Main Level |
Dining Room |
|
|
12.00 Ft x 11.75 Ft |
|
Main Level |
Living Room |
|
|
12.92 Ft x 15.25 Ft |
|
Main Level |
Den |
|
|
11.17 Ft x 11.25 Ft |
|
Main Level |
Laundry Room |
|
|
10.50 Ft x 7.58 Ft |
|
Main Level |
2pc Bathroom |
|
|
4.58 Ft x 4.75 Ft |
https://www.realtor.ca/real-estate/27560988/93-brightonwoods-gardens-se-calgary-new-brighton





