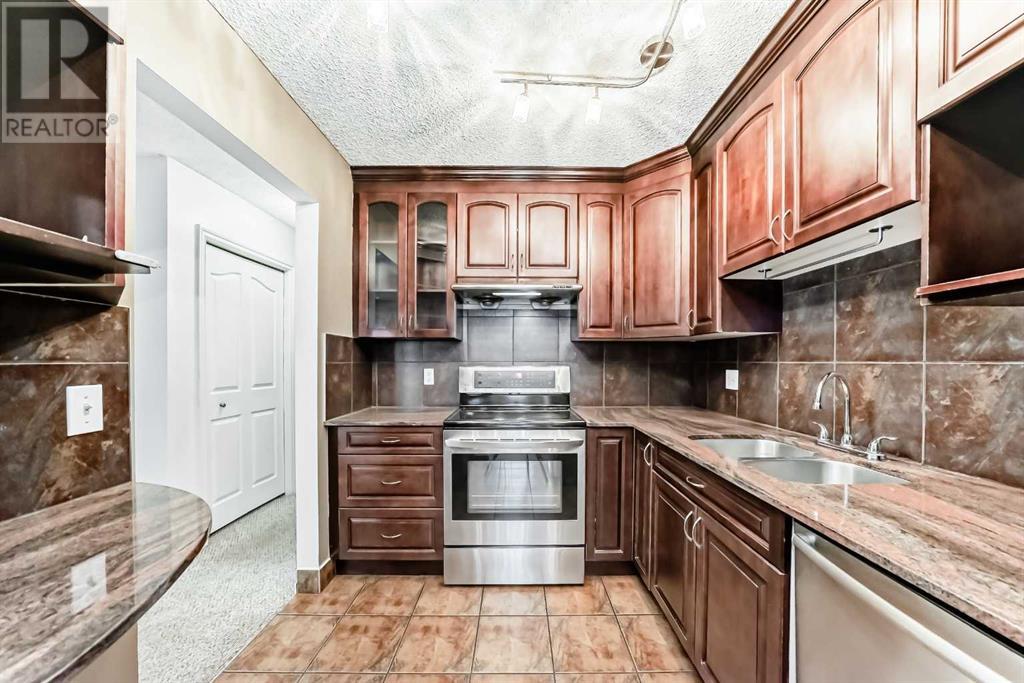5 Bedroom
2 Bathroom
1,015 ft2
Bi-Level
None
Forced Air
Fruit Trees
$459,000
AMAZING VALUE! and NO CONDO FEES!! Pride of ownership shines in this GORGEOUS BI-LEVEL SEMI DETACHED HOME in the heart of Forest Heights, SE Calgary. With a total finished area of 1,901.6 square feet, this humble abode has PERFECT LOCATION designed for comfortable living, a versatile layout perfect for families or investors. The bright and airy upper level features a spacious living room with patio doors leading to a private balcony, perfect for relaxing with your morning coffee. The kitchen boasts granite countertops, stainless steel appliances, and ample cabinetry, flowing seamlessly into the dining area. Three generous bedrooms, a convenient main-level laundry, and a renovated full bathroom complete the space. The lower level offers 2 additional bedrooms, making it ideal for extended family or additional income: large kitchen area (ILLEGAL BASEMENT SUITE), spacious family room, a flex room, and a full bathroom. Outside, you’ll love the private backyard with no neighbors behind offering a peaceful retreat for outdoor gatherings + front parking pad fits two vehicles, . Recent upgrades include refrigerator (2023) , washer (2022), double-paned windows (2019), roof shingles (2016)and hot water tank (2016). Nestled in a prime location, AMENITIES IN MINUTES: walking distance to schools, bus stops, and parks. Few minutes drive to Deerfoot and Stoney trail . This investment property was previously rented at $2,400/month plus utilities, make it your next passive income source and don't miss this incredible opportunity—BOOK YOUR SHOWING TODAY!! (id:51438)
Property Details
|
MLS® Number
|
A2208071 |
|
Property Type
|
Single Family |
|
Neigbourhood
|
Forest Heights |
|
Community Name
|
Forest Heights |
|
Amenities Near By
|
Park, Playground, Schools, Shopping |
|
Features
|
See Remarks, No Neighbours Behind, No Animal Home, No Smoking Home |
|
Parking Space Total
|
2 |
|
Plan
|
7711644 |
Building
|
Bathroom Total
|
2 |
|
Bedrooms Above Ground
|
3 |
|
Bedrooms Below Ground
|
2 |
|
Bedrooms Total
|
5 |
|
Appliances
|
Refrigerator, Stove, Microwave, Window Coverings, Washer & Dryer |
|
Architectural Style
|
Bi-level |
|
Basement Development
|
Finished |
|
Basement Features
|
Suite |
|
Basement Type
|
See Remarks (finished) |
|
Constructed Date
|
1978 |
|
Construction Material
|
Wood Frame |
|
Construction Style Attachment
|
Semi-detached |
|
Cooling Type
|
None |
|
Exterior Finish
|
Stucco |
|
Flooring Type
|
Carpeted, Ceramic Tile, Laminate |
|
Foundation Type
|
Poured Concrete |
|
Heating Fuel
|
Natural Gas |
|
Heating Type
|
Forced Air |
|
Size Interior
|
1,015 Ft2 |
|
Total Finished Area
|
1015.2 Sqft |
|
Type
|
Duplex |
Parking
Land
|
Acreage
|
No |
|
Fence Type
|
Fence |
|
Land Amenities
|
Park, Playground, Schools, Shopping |
|
Landscape Features
|
Fruit Trees |
|
Size Frontage
|
9.5 M |
|
Size Irregular
|
342.00 |
|
Size Total
|
342 M2|0-4,050 Sqft |
|
Size Total Text
|
342 M2|0-4,050 Sqft |
|
Zoning Description
|
R-cg |
Rooms
| Level |
Type |
Length |
Width |
Dimensions |
|
Basement |
Furnace |
|
|
2.19 M x 2.69 M |
|
Basement |
Other |
|
|
3.71 M x 3.61 M |
|
Basement |
4pc Bathroom |
|
|
2.16 M x 2.13 M |
|
Basement |
Bedroom |
|
|
3.66 M x 3.33 M |
|
Basement |
Bedroom |
|
|
2.54 M x 3.68 M |
|
Basement |
Kitchen |
|
|
2.31 M x 2.69 M |
|
Basement |
Family Room |
|
|
5.97 M x 4.22 M |
|
Main Level |
Other |
|
|
2.21 M x 2.03 M |
|
Main Level |
Living Room |
|
|
4.44 M x 3.76 M |
|
Main Level |
Dining Room |
|
|
2.44 M x 2.77 M |
|
Main Level |
Other |
|
|
1.22 M x 2.90 M |
|
Main Level |
Kitchen |
|
|
3.18 M x 2.31 M |
|
Main Level |
4pc Bathroom |
|
|
2.29 M x 2.36 M |
|
Main Level |
Laundry Room |
|
|
2.31 M x 1.91 M |
|
Main Level |
Bedroom |
|
|
2.72 M x 3.79 M |
|
Main Level |
Bedroom |
|
|
2.74 M x 3.71 M |
|
Main Level |
Primary Bedroom |
|
|
3.35 M x 3.71 M |
https://www.realtor.ca/real-estate/28111014/93-fonda-drive-se-calgary-forest-heights




















































