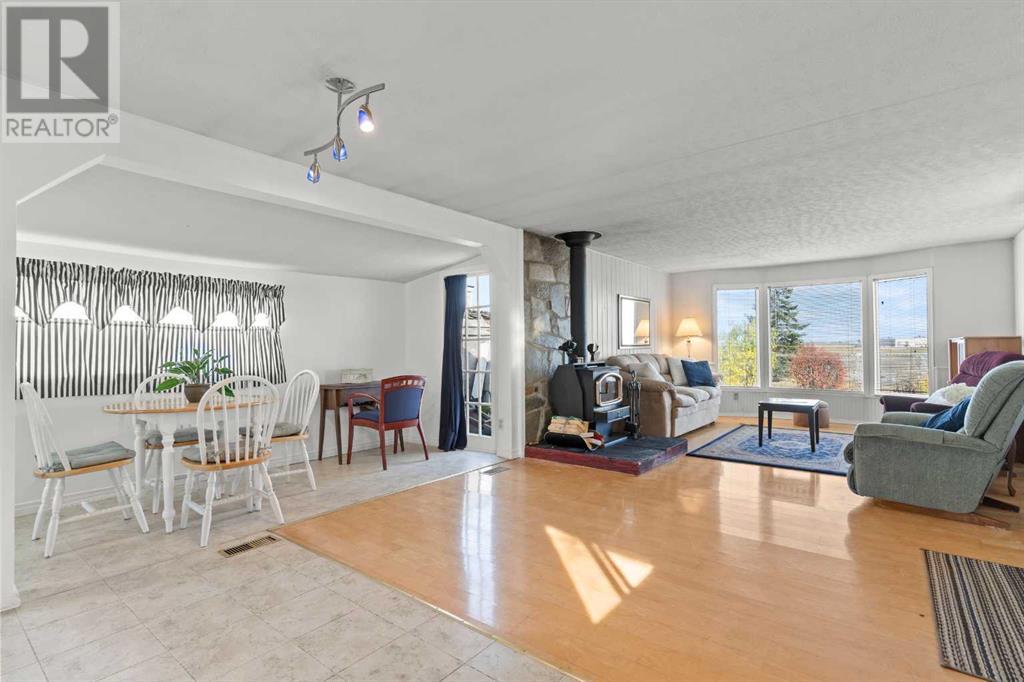2 Bedroom
1 Bathroom
1005 sqft
Bungalow
Fireplace
None
Forced Air, Wood Stove
Landscaped, Lawn
$314,900
Imagine owning your own home on a quiet street with no one behind you, an adjacent park out front and VIEWS! This lovingly well-maintained home is situated on a rare ridge lot. Perfect for first-time buyers, downsizers, or investors. As you approach you will appreciate the charming curb appeal, convenient carport, and expansive covered deck. This open concept layout offers an “L shaped” kitchen with stylish subway tile backsplash and a sink that overlooks the side yard. This seamlessly flows into the spacious living room, adorned with large bay windows that frame the stunning views and a cozy wood-burning fireplace. Adjacent to the kitchen, you'll find a bright dining area and office space. Around the corner is a convenient laundry area with cabinets for additional storage along with an updated 4pc bath. The home also includes a generous sized primary bedroom and an additional secondary bedroom. Enjoy your private yard with no rear neighbors and easy access to Nose Creek walking paths. Conveniently located near schools, shops, grocery stores, restaurants and quick access to downtown and Deerfoot. This home is available for immediate possession. Schedule your showing today or view the virtual tour online! (id:51438)
Property Details
|
MLS® Number
|
A2173492 |
|
Property Type
|
Single Family |
|
Neigbourhood
|
Huntington Hills |
|
Community Name
|
Huntington Hills |
|
AmenitiesNearBy
|
Park, Playground, Schools, Shopping |
|
Features
|
No Neighbours Behind, No Smoking Home, Level |
|
ParkingSpaceTotal
|
2 |
|
Plan
|
7910175 |
|
Structure
|
Deck |
|
ViewType
|
View |
Building
|
BathroomTotal
|
1 |
|
BedroomsAboveGround
|
2 |
|
BedroomsTotal
|
2 |
|
Appliances
|
Refrigerator, Gas Stove(s), Stove, Hood Fan, Window Coverings, Washer & Dryer |
|
ArchitecturalStyle
|
Bungalow |
|
BasementType
|
None |
|
ConstructedDate
|
1980 |
|
ConstructionStyleAttachment
|
Detached |
|
CoolingType
|
None |
|
ExteriorFinish
|
Metal, Stucco |
|
FireplacePresent
|
Yes |
|
FireplaceTotal
|
1 |
|
FlooringType
|
Carpeted, Ceramic Tile, Laminate |
|
FoundationType
|
Piled |
|
HeatingFuel
|
Natural Gas, Wood |
|
HeatingType
|
Forced Air, Wood Stove |
|
StoriesTotal
|
1 |
|
SizeInterior
|
1005 Sqft |
|
TotalFinishedArea
|
1005 Sqft |
|
Type
|
Manufactured Home |
Parking
|
Carport
|
|
|
Carport
|
|
|
Parking Pad
|
|
Land
|
Acreage
|
No |
|
FenceType
|
Fence |
|
LandAmenities
|
Park, Playground, Schools, Shopping |
|
LandscapeFeatures
|
Landscaped, Lawn |
|
SizeDepth
|
33.23 M |
|
SizeFrontage
|
10.22 M |
|
SizeIrregular
|
4316.33 |
|
SizeTotal
|
4316.33 Sqft|4,051 - 7,250 Sqft |
|
SizeTotalText
|
4316.33 Sqft|4,051 - 7,250 Sqft |
|
ZoningDescription
|
R-mh |
Rooms
| Level |
Type |
Length |
Width |
Dimensions |
|
Main Level |
4pc Bathroom |
|
|
7.42 Ft x 7.33 Ft |
|
Main Level |
Bedroom |
|
|
10.75 Ft x 10.17 Ft |
|
Main Level |
Dining Room |
|
|
4.92 Ft x 19.25 Ft |
|
Main Level |
Kitchen |
|
|
13.00 Ft x 8.25 Ft |
|
Main Level |
Living Room |
|
|
13.00 Ft x 21.92 Ft |
|
Main Level |
Primary Bedroom |
|
|
10.00 Ft x 15.67 Ft |
|
Main Level |
Laundry Room |
|
|
5.08 Ft x 10.08 Ft |
https://www.realtor.ca/real-estate/27556888/93-huntstrom-drive-ne-calgary-huntington-hills
































