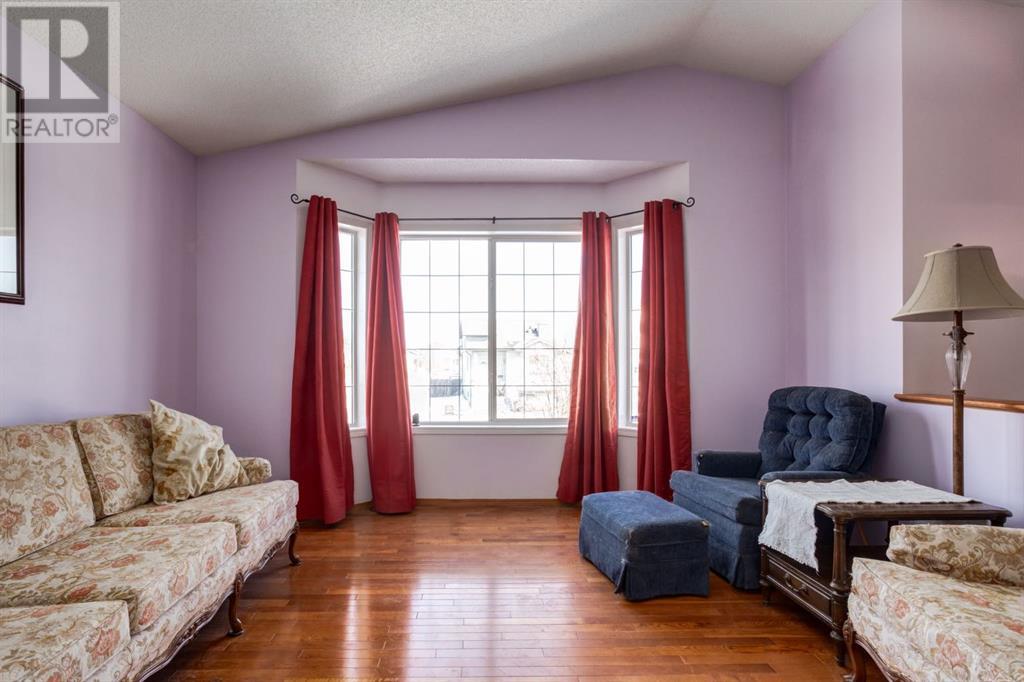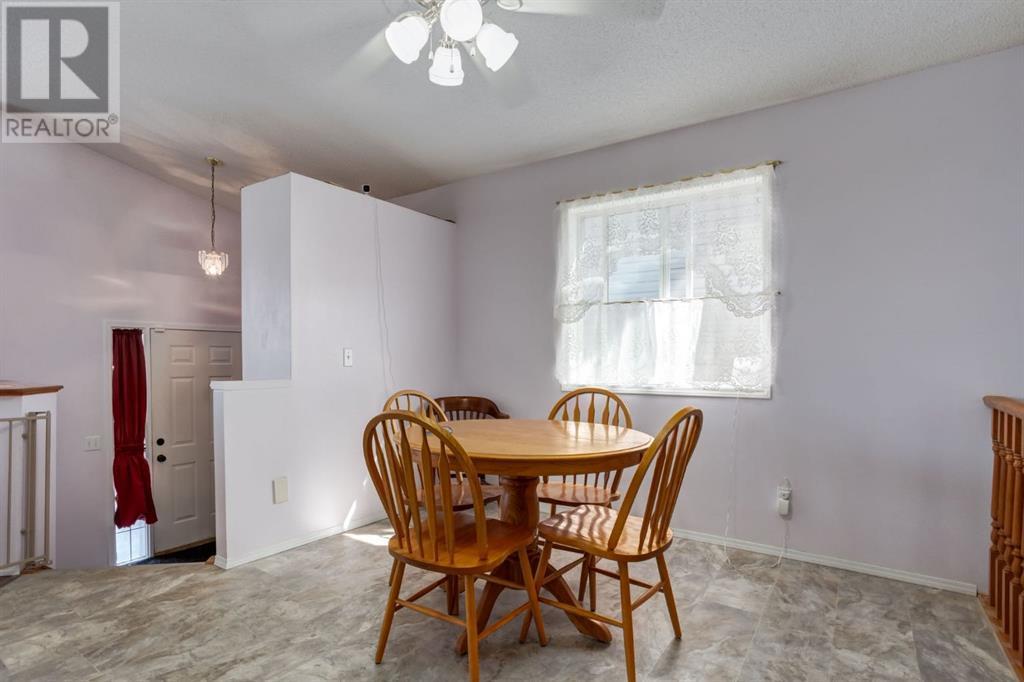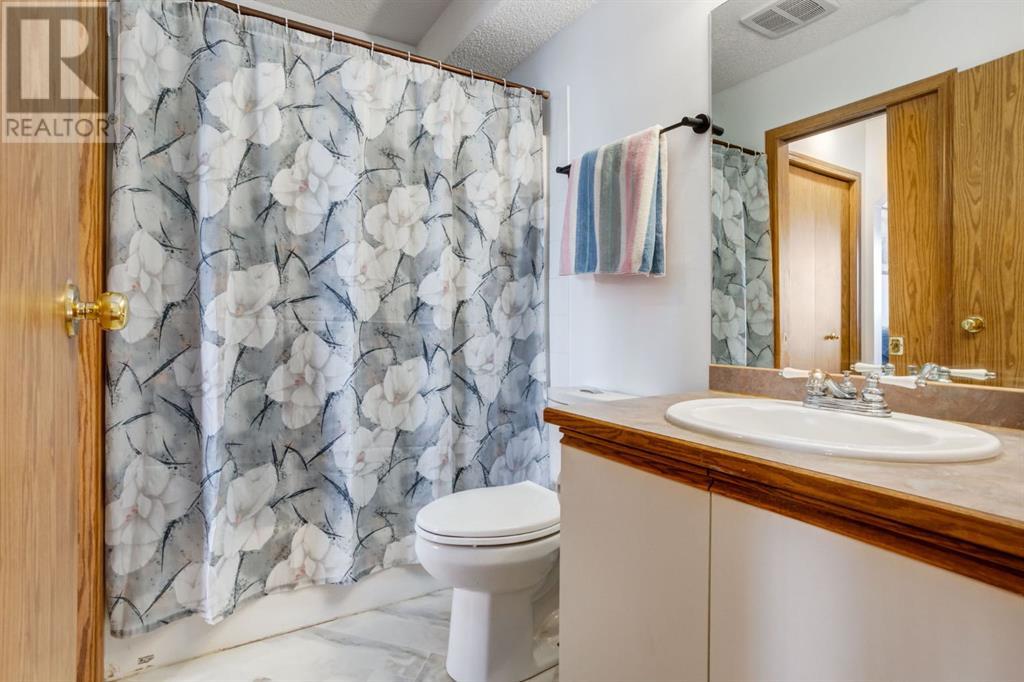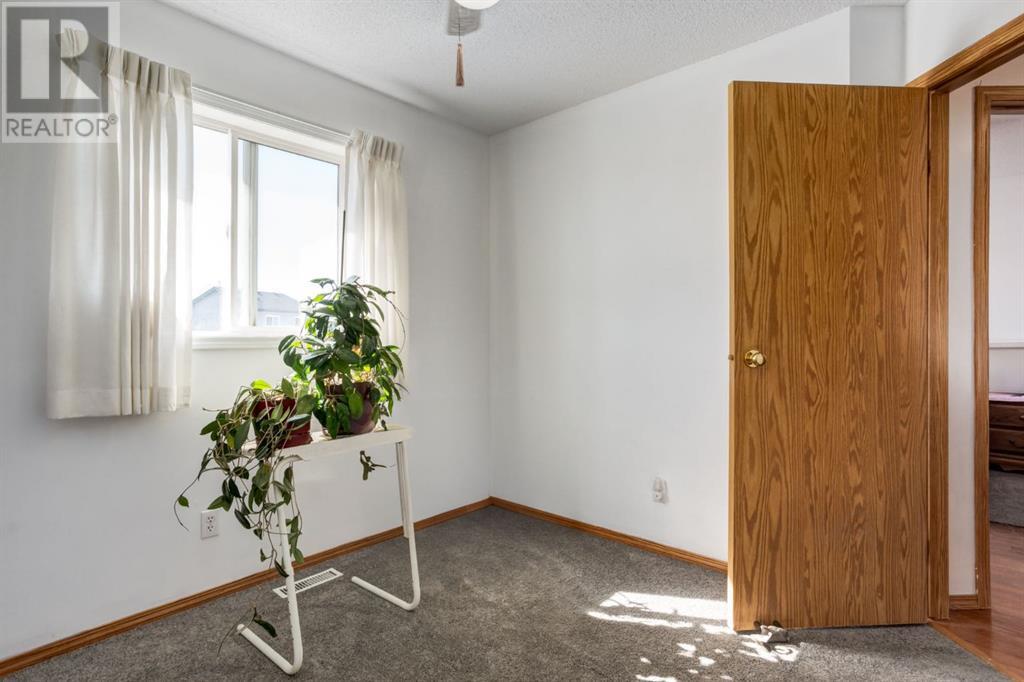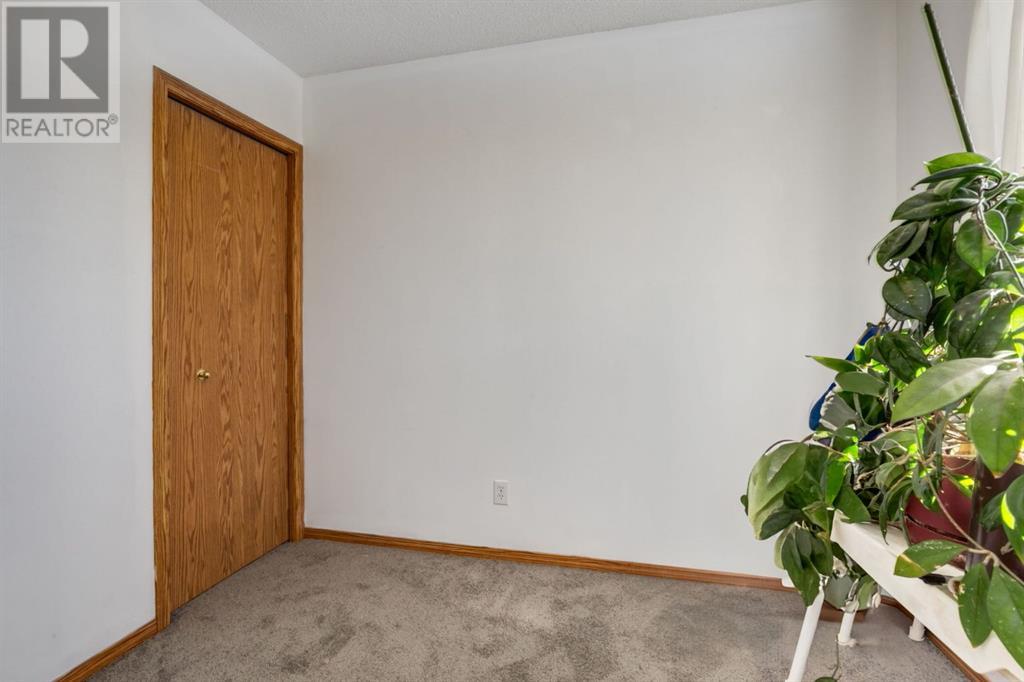3 Bedroom
1 Bathroom
1,416 ft2
4 Level
Fireplace
Central Air Conditioning
Forced Air
$598,900
Welcome to 93 Martin Crossing Way NE, located in the family friendly community of Martindale. This 3 bedroom home built by Excel homes features four spacious levels of living space. As you walk into your bright open concept main area, you are greeted with a cute foyer and closet, leading to your living room on your right. Passing into your kitchen, you will find stainless steel appliances including a brand new dishwater. This space flows freely into your dining area for easy entertaining. Headed to your upper level, you will find 3 well-sized bedrooms. The primary bedroom features a walk in closet leading to a 4 piece ensuite which is also accessible from the hall. Down to the lower level is a large family room perfect for movie nights, entertaining and any use you can imagine. This space is kept cozy with a gas fireplace. From this level you can also access your back yard space, a great way for kids to easily play and enjoy the outdoors. Heading down to the basement is a partially finished space with storage room, large laundry area with new 2024 washer and dryer, and a rough in for second bathroom. The home is also roughed in for VacuFlow if your heart desires. The outside of the house is stunning with Hardie Board siding (fire and hail resistant) recently installed in 2020. Plus a new roof and eavestrough replaced in 2021, complete with 40 year shingles. Finished with a detached double heated garage and adorable front porch, this home has everything you need! It is sure to go quickly so don't hesitate and contact your realtor for a showing today! (id:51438)
Property Details
|
MLS® Number
|
A2210201 |
|
Property Type
|
Single Family |
|
Neigbourhood
|
Martindale |
|
Community Name
|
Martindale |
|
Amenities Near By
|
Playground, Schools, Shopping |
|
Features
|
See Remarks, Other |
|
Parking Space Total
|
2 |
|
Plan
|
9811382 |
Building
|
Bathroom Total
|
1 |
|
Bedrooms Above Ground
|
3 |
|
Bedrooms Total
|
3 |
|
Appliances
|
Washer, Refrigerator, Gas Stove(s), Dishwasher, Dryer, Hood Fan, Window Coverings, Garage Door Opener |
|
Architectural Style
|
4 Level |
|
Basement Development
|
Partially Finished |
|
Basement Type
|
Full (partially Finished) |
|
Constructed Date
|
1998 |
|
Construction Style Attachment
|
Detached |
|
Cooling Type
|
Central Air Conditioning |
|
Fireplace Present
|
Yes |
|
Fireplace Total
|
1 |
|
Flooring Type
|
Carpeted, Ceramic Tile, Hardwood, Linoleum |
|
Foundation Type
|
Poured Concrete |
|
Heating Fuel
|
Natural Gas |
|
Heating Type
|
Forced Air |
|
Size Interior
|
1,416 Ft2 |
|
Total Finished Area
|
1416 Sqft |
|
Type
|
House |
Parking
Land
|
Acreage
|
No |
|
Fence Type
|
Fence |
|
Land Amenities
|
Playground, Schools, Shopping |
|
Size Depth
|
32.03 M |
|
Size Frontage
|
12.52 M |
|
Size Irregular
|
321.00 |
|
Size Total
|
321 M2|0-4,050 Sqft |
|
Size Total Text
|
321 M2|0-4,050 Sqft |
|
Zoning Description
|
R-cg |
Rooms
| Level |
Type |
Length |
Width |
Dimensions |
|
Basement |
Furnace |
|
|
7.00 M x 7.00 M |
|
Basement |
Laundry Room |
|
|
6.00 M x 5.00 M |
|
Basement |
Storage |
|
|
21.00 M x 11.00 M |
|
Lower Level |
Family Room |
|
|
21.00 M x 18.00 M |
|
Main Level |
Kitchen |
|
|
10.58 M x 8.17 M |
|
Main Level |
Living Room |
|
|
13.92 M x 12.92 M |
|
Main Level |
Dining Room |
|
|
10.00 M x 6.00 M |
|
Main Level |
Foyer |
|
|
7.58 M x 5.42 M |
|
Upper Level |
Primary Bedroom |
|
|
11.33 M x 10.92 M |
|
Upper Level |
4pc Bathroom |
|
|
8.00 M x 5.00 M |
|
Upper Level |
Bedroom |
|
|
9.08 M x 8.83 M |
|
Upper Level |
Bedroom |
|
|
9.08 M x 7.75 M |
https://www.realtor.ca/real-estate/28149491/93-martin-crossing-way-ne-calgary-martindale


