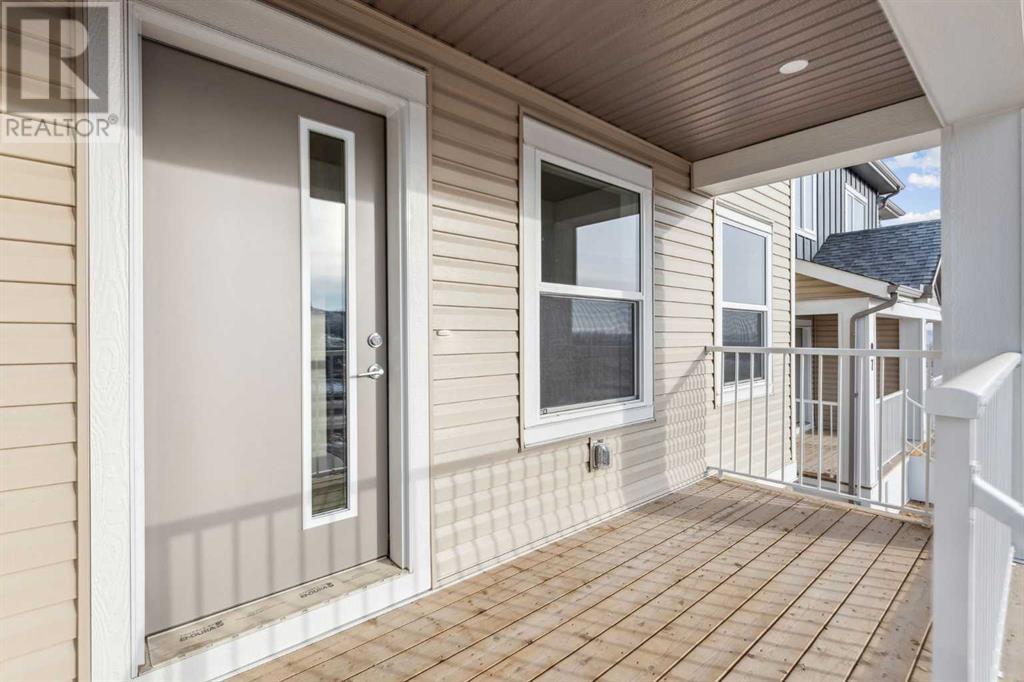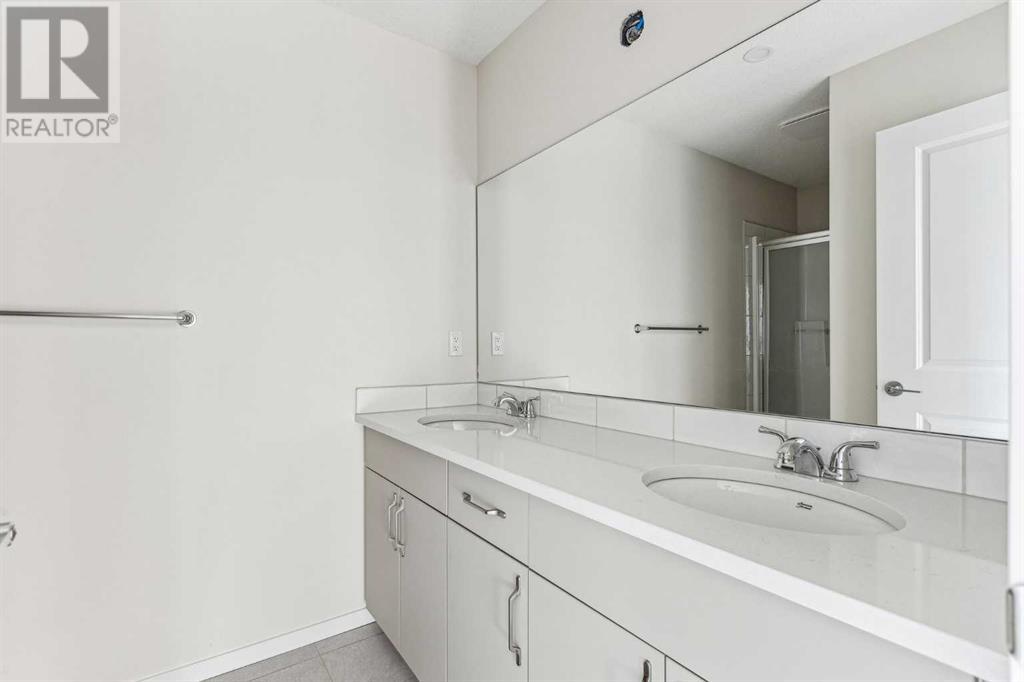3 Bedroom
3 Bathroom
1415 sqft
None
Forced Air
Landscaped
$527,500
UNBEATABLE PRICE!!! The Best Value you will find. These 3 bedroom 1400 sqft townhouses are something special and ready for immediate Possession. NOT A CONDO! Fee Simple living, that's right, these are not condominium units, so no monthly fees. Fully fenced back yard, landscaped front and back as well as a double detached garage, so no scraping your vehicle. The inside features an open concept main floor with a central kitchen, large living room and a dining area that opens up to a large exterior rear deck. There is a Large front porch with River Vally views, and quick access to pathways. The upper floor features two large additional bedrooms as well a well appointed master suite. Laundry closet also located upstairs. The basement is full height and will be undeveloped. Book your private tour today. (id:51438)
Property Details
|
MLS® Number
|
A2187999 |
|
Property Type
|
Single Family |
|
Community Name
|
Precedence |
|
AmenitiesNearBy
|
Playground, Schools, Shopping |
|
Features
|
Back Lane, Pvc Window, Closet Organizers, No Animal Home, No Smoking Home |
|
ParkingSpaceTotal
|
2 |
|
Plan
|
2311460 |
|
Structure
|
Deck |
Building
|
BathroomTotal
|
3 |
|
BedroomsAboveGround
|
3 |
|
BedroomsTotal
|
3 |
|
Age
|
New Building |
|
Appliances
|
Refrigerator, Dishwasher, Stove, Microwave Range Hood Combo |
|
BasementDevelopment
|
Unfinished |
|
BasementType
|
Full (unfinished) |
|
ConstructionMaterial
|
Wood Frame |
|
ConstructionStyleAttachment
|
Attached |
|
CoolingType
|
None |
|
FlooringType
|
Carpeted, Tile, Vinyl Plank |
|
FoundationType
|
Poured Concrete |
|
HalfBathTotal
|
1 |
|
HeatingType
|
Forced Air |
|
StoriesTotal
|
2 |
|
SizeInterior
|
1415 Sqft |
|
TotalFinishedArea
|
1415 Sqft |
|
Type
|
Row / Townhouse |
Parking
Land
|
Acreage
|
No |
|
FenceType
|
Fence |
|
LandAmenities
|
Playground, Schools, Shopping |
|
LandscapeFeatures
|
Landscaped |
|
SizeDepth
|
36.73 M |
|
SizeFrontage
|
6.1 M |
|
SizeIrregular
|
0.06 |
|
SizeTotal
|
0.06 Ac|0-4,050 Sqft |
|
SizeTotalText
|
0.06 Ac|0-4,050 Sqft |
|
ZoningDescription
|
Rc1 |
Rooms
| Level |
Type |
Length |
Width |
Dimensions |
|
Main Level |
Kitchen |
|
|
11.08 Ft x 14.00 Ft |
|
Main Level |
Dining Room |
|
|
10.75 Ft x 12.08 Ft |
|
Main Level |
Living Room |
|
|
14.42 Ft x 12.58 Ft |
|
Main Level |
2pc Bathroom |
|
|
.00 Ft x .00 Ft |
|
Upper Level |
Primary Bedroom |
|
|
12.75 Ft x 11.92 Ft |
|
Upper Level |
Bedroom |
|
|
9.33 Ft x 9.42 Ft |
|
Upper Level |
Bedroom |
|
|
9.50 Ft x 10.00 Ft |
|
Upper Level |
4pc Bathroom |
|
|
.00 Ft x .00 Ft |
|
Upper Level |
4pc Bathroom |
|
|
.00 Ft x .00 Ft |
https://www.realtor.ca/real-estate/27807077/93-riversong-boulevard-cochrane-precedence





























